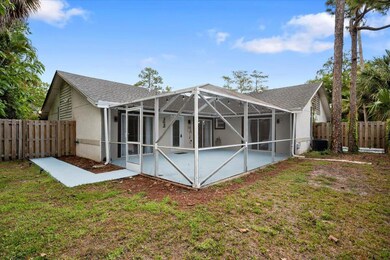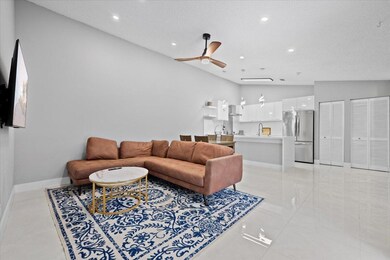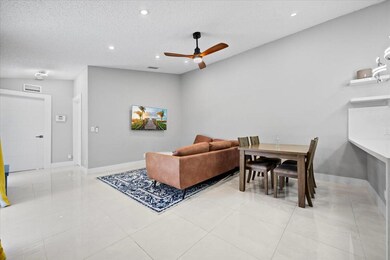1329 Periwinkle Place Wellington, FL 33414
Sugar Pond Manor NeighborhoodHighlights
- Furnished
- Separate Shower in Primary Bathroom
- Patio
- Binks Forest Elementary School Rated A-
- Cooling Available
- Home Security System
About This Home
Welcome to this beautifully renovated 2 bedrooms, 2 baths villa in the heart of Wellington's sought after Sugar Pond Manor! This charming home features a bright, open split floor plan with vaulted ceilings and modern finishes throughout. Enjoy an updated kitchen with stainless steel appliances and granite countertops, a spacious living area perfect for entertaining. The primary suite offers a walk-in closet and updated en-suite bathroom. A fully fenced backyard with screened-in patio, lush fruit trees, and a large storage shed. Located on a quiet street with no HOA. This home is zoned for top rated schools and just minutes away from shopping, dining, parks and equestrian venues. Move in ready and waiting for you.
Home Details
Home Type
- Single Family
Est. Annual Taxes
- $5,621
Year Built
- Built in 1991
Parking
- Over 1 Space Per Unit
Home Design
- Villa
Interior Spaces
- 1,002 Sq Ft Home
- Furnished
- Ceiling Fan
- Ceramic Tile Flooring
Kitchen
- <<microwave>>
- Ice Maker
- Dishwasher
Bedrooms and Bathrooms
- 2 Bedrooms
- Split Bedroom Floorplan
- 2 Full Bathrooms
- Separate Shower in Primary Bathroom
Laundry
- Dryer
- Washer
Home Security
- Home Security System
- Fire and Smoke Detector
Utilities
- Cooling Available
- Central Heating
- Electric Water Heater
Additional Features
- Patio
- Fenced
Listing and Financial Details
- Property Available on 8/1/25
- Assessor Parcel Number 73414404010600373
- Seller Considering Concessions
Community Details
Overview
- Sugar Pond Manor Of Welli Subdivision
Pet Policy
- Pets Allowed
Map
Source: BeachesMLS
MLS Number: R11104637
APN: 73-41-44-04-01-060-0373
- 1368 Periwinkle Place
- 1500 Firethorn Dr
- 1532 Primrose Ln
- 1191 Periwinkle Place
- 1567 Hawthorne Place
- 1560 Firethorn Dr
- 1577 Hawthorne Place
- 14265 Crocus Ct
- 13964 Aster Ave
- 14068 Greentree Dr
- 1182 Raintree Ln
- 1073 Goldenrod Rd Unit B
- 1672 Hawthorne Place
- 1483 Barrymore Ct
- 1495 Barrymore Ct
- 1969 Primrose Ln
- 13568 Northumberland Cir
- 1140 Staghorn St
- 13544 Northumberland Cir
- 14100 Tecoma Dr
- 1339 Periwinkle Place Unit 1
- 14079 Wellington Trace
- 14081 Wellington Trace
- 14111 Wellington Trace
- 1289 Periwinkle Place
- 14022 Wellington Trace
- 1465 Hawthorne Place
- 1461 Hawthorne Place
- 1255 Periwinkle Place
- 1509 Hawthorne Place
- 1511 Hawthorne Place
- 1518 Primrose Ln
- 1216 Periwinkle Place
- 1186 Periwinkle Place
- 1507 Hollyhock Rd
- 1187 Periwinkle Place
- 1577 Hawthorne Place Unit D
- 1598 Hawthorne Place
- 1543 Westchester Ave
- 1182 Raintree Ln







