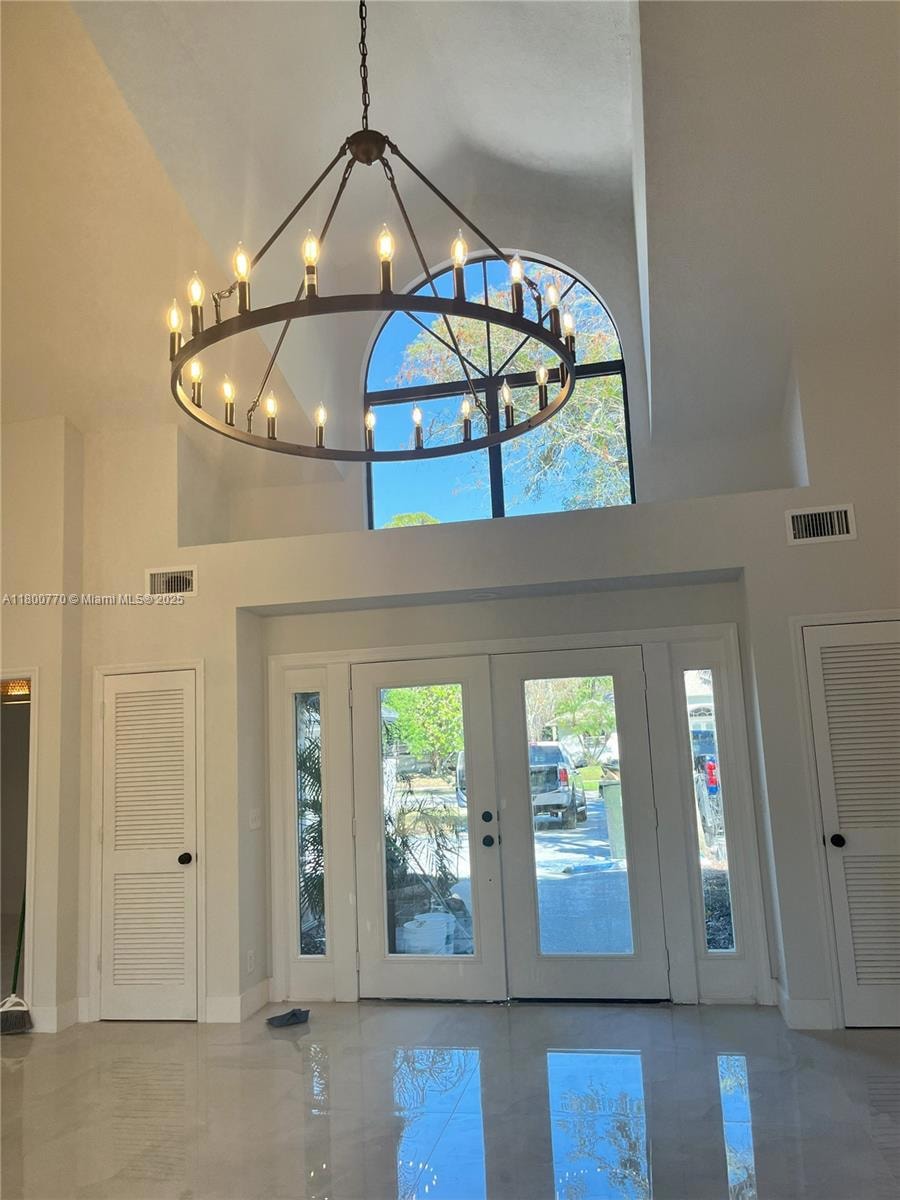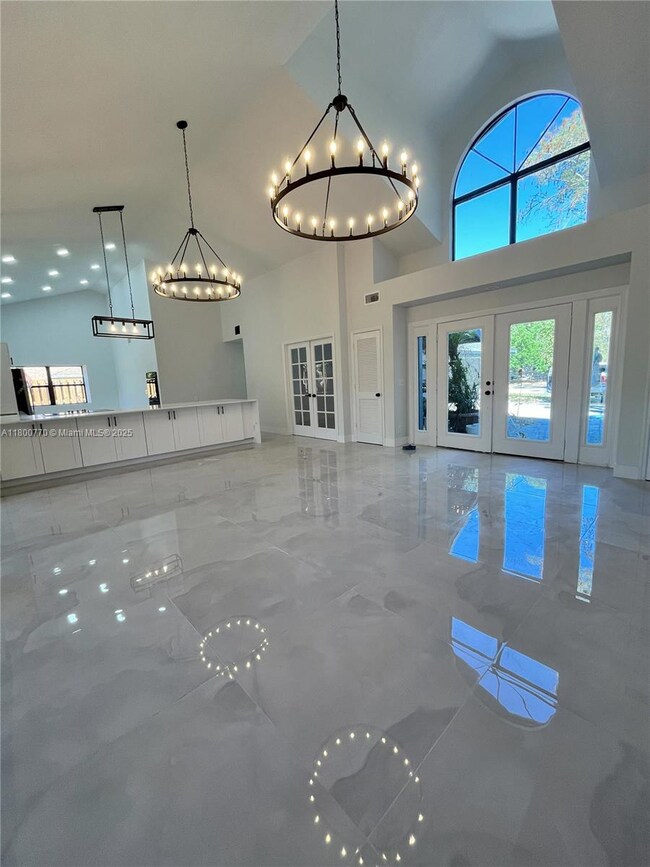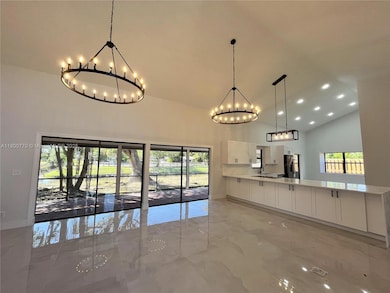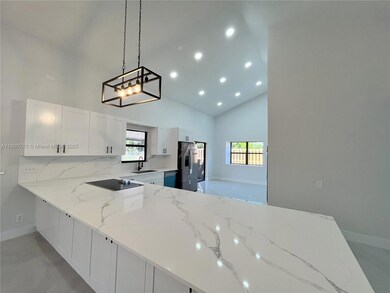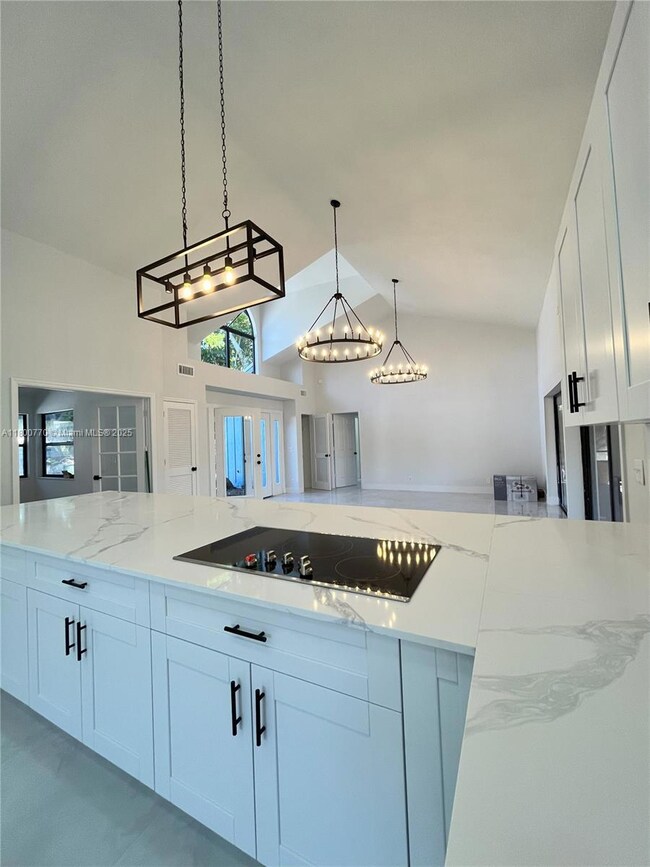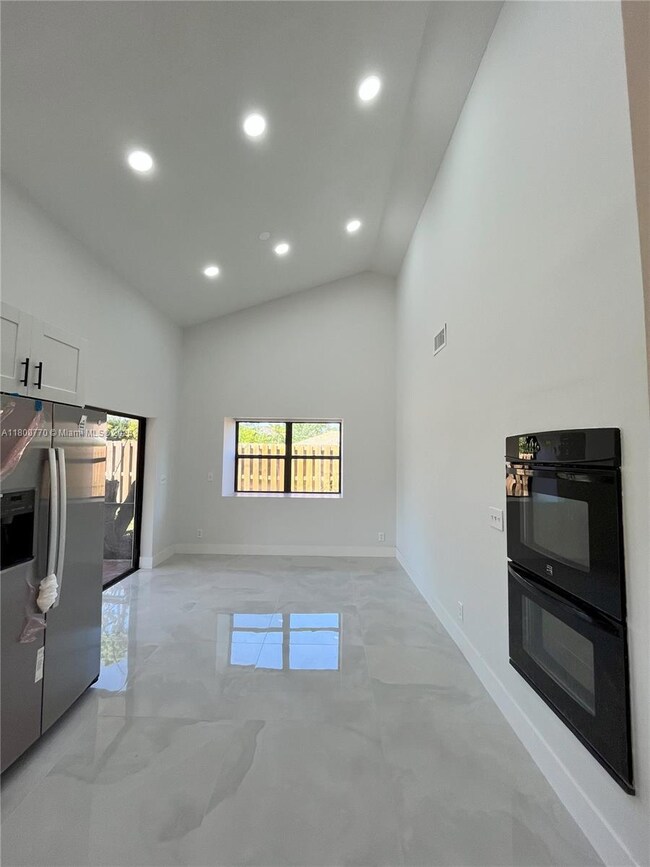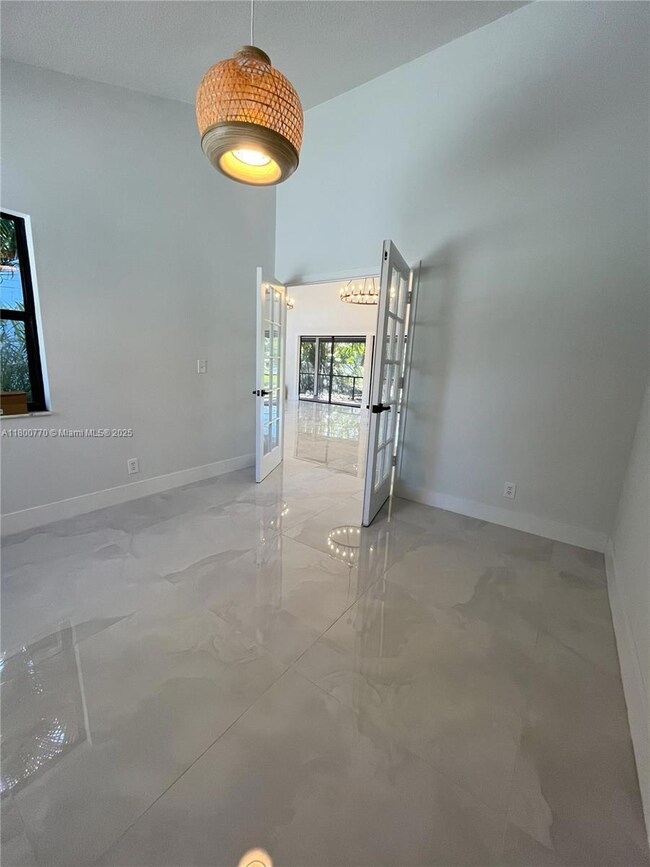1182 Raintree Ln Wellington, FL 33414
Sugar Pond Manor NeighborhoodHighlights
- Home fronts a canal
- Vaulted Ceiling
- Attic
- Binks Forest Elementary School Rated A-
- Main Floor Primary Bedroom
- No HOA
About This Home
Fully renovated home is move-in ready with modern upgrades throughout. The grand entrance leads into a bright, open space with high ceilings, creating an airy feel. The open-concept kitchen features brand-new appliances, perfect for cooking and entertaining. The split floor plan offers privacy, with the primary and secondary bedrooms thoughtfully separated. An oversized screened patio provides a great space for outdoor relaxation. Every major component has been updated, including a brand-new roof, new HVAC system, and upgraded kitchen and bathrooms. Located in a top-rated school district with A-rated schools, this home offers modern comfort in an excellent location.
Listing Agent
The Keyes Company Brokerage Phone: 754-300-9481 License #3470209 Listed on: 05/10/2025

Home Details
Home Type
- Single Family
Est. Annual Taxes
- $5,935
Year Built
- Built in 1987
Lot Details
- 10,003 Sq Ft Lot
- 80 Ft Wide Lot
- Home fronts a canal
- East Facing Home
- Property is zoned WELL_PUD
Parking
- 2 Car Garage
- Automatic Garage Door Opener
- Guest Parking
Property Views
- Water
- Garden
Home Design
- Shingle Roof
- Wood Siding
Interior Spaces
- 1,835 Sq Ft Home
- Vaulted Ceiling
- Family Room
- Combination Dining and Living Room
- Den
- Pull Down Stairs to Attic
Kitchen
- Breakfast Area or Nook
- Eat-In Kitchen
- Electric Range
- Dishwasher
- Cooking Island
- Disposal
Bedrooms and Bathrooms
- 4 Bedrooms
- Primary Bedroom on Main
- Split Bedroom Floorplan
- Walk-In Closet
- 2 Full Bathrooms
- Shower Only
Laundry
- Dryer
- Washer
Outdoor Features
- Canal Width 1-80 Feet
- Screened Balcony
- Patio
- Exterior Lighting
Schools
- Binks Forest Elementary School
- Wellington Landings Middle School
- Wellington High School
Utilities
- Central Heating and Cooling System
Listing and Financial Details
- Property Available on 5/10/25
- Assessor Parcel Number 73414404010560470
Community Details
Overview
- No Home Owners Association
- Sugar Pond Manor Of Welli Subdivision
Pet Policy
- Breed Restrictions
Map
Source: MIAMI REALTORS® MLS
MLS Number: A11800770
APN: 73-41-44-04-01-056-0470
- 14265 Crocus Ct
- 1191 Periwinkle Place
- 14068 Greentree Dr
- 1329 Periwinkle Place
- 1368 Periwinkle Place
- 13964 Aster Ave
- 1073 Goldenrod Rd Unit B
- 1500 Firethorn Dr
- 696 Juniper Place
- 14623 Halter Rd
- 1532 Primrose Ln
- 14625 Horseshoe Trace
- 710 Daffodil Dr
- 14544 Autumn Ave
- 1567 Hawthorne Place
- 1577 Hawthorne Place
- 14523 Autumn Ave
- 14817 Paddock Dr
- 14380 Wither Close
- 14779 Paddock Dr
- 14044 Aster Ave
- 1187 Periwinkle Place
- 1255 Periwinkle Place
- 1216 Periwinkle Place
- 1167 Periwinkle Place
- 1186 Periwinkle Place
- 1289 Periwinkle Place
- 14393 Horseshoe Trace
- 14393 Horseshoe Trace Unit Side Apartment
- 14515 Horseshoe Trace
- 847 Foresteria Ave
- 1329 Periwinkle Place
- 1339 Periwinkle Place Unit 1
- 14111 Wellington Trace
- 1321 Pelham Rd
- 14081 Wellington Trace
- 14079 Wellington Trace
- 1507 Hollyhock Rd
- 815 Caraway Ct
- 14022 Wellington Trace
