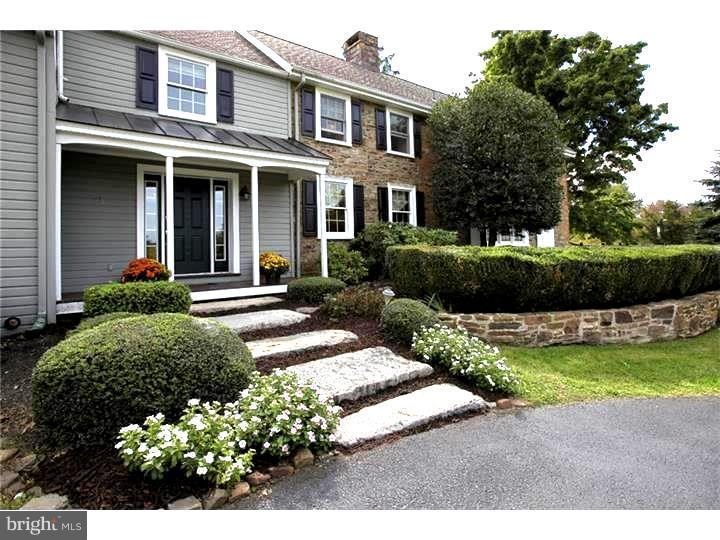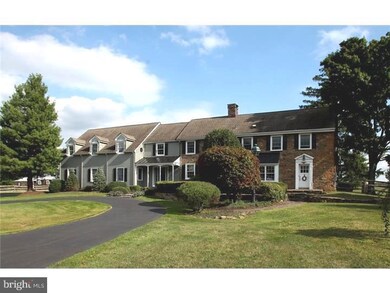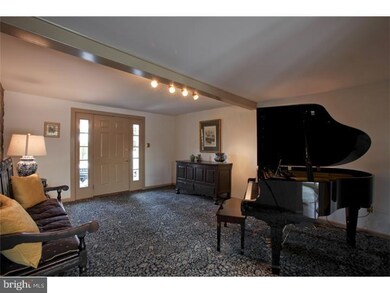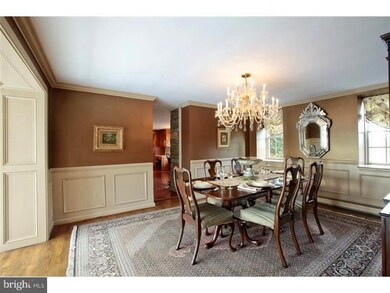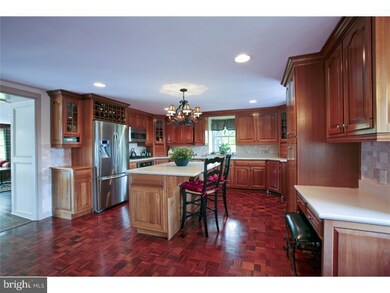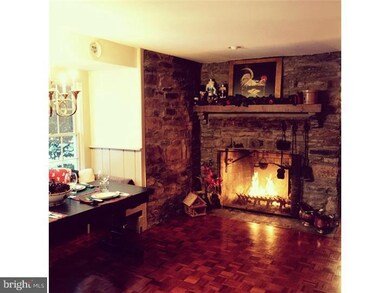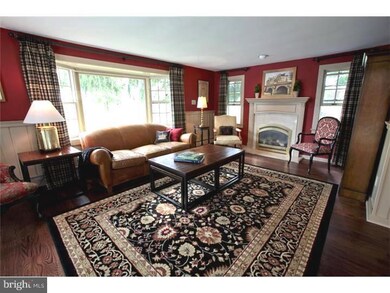
1329 Upper Stump Rd Chalfont, PA 18914
Highlights
- Additional Residence on Property
- Riding Ring
- Water Oriented
- Tohickon Middle School Rated A-
- In Ground Pool
- Second Garage
About This Home
As of April 2018RESTORED Classic Stone Farmhouse AND Bank Barn with all the latest amenities! Home features Gourmet kitchen w/ working over sized fireplace hearth,Formal dining room,living room and entrance room w views of pool and exposed stone walls. 13'ft cathedral/loft style Master suite, TV room, & office. 3 additional bedroom(1 w/ it's own full bath- the other 2 share hall full bath). First floor fitness room,laundry/mudroom-access to 2 car heated garage. Bright Solarium overlooking the inviting in-ground heated pool w/ spa & entertaining cabana. The 11+ Acres includes:7/8 stall Bank Barn, wash area, feed room, tack room and drive up hay loft, 4 pastures (with attached barn run-in) & Indoor Riding Arena w/ rubber footing. Outbuilding inc. 2 story over sized storage garage building, a separate carriage/guest house with 2 car over-sized garage, chicken coop, dog pen and extra turn out shed in far pasture. **Sub-division possibilities and plans available!
Home Details
Home Type
- Single Family
Est. Annual Taxes
- $16,280
Year Built
- Built in 1788 | Remodeled in 1997
Lot Details
- 11.49 Acre Lot
- Level Lot
- Open Lot
- Wooded Lot
- Back, Front, and Side Yard
- Subdivision Possible
- Property is in good condition
- Property is zoned AG-RC
Parking
- 4 Car Direct Access Garage
- 3 Open Parking Spaces
- Second Garage
- Garage Door Opener
- Driveway
Home Design
- Colonial Architecture
- Farmhouse Style Home
- Stone Foundation
- Pitched Roof
- Shingle Roof
- Tile Roof
- Wood Siding
- Stone Siding
- Concrete Perimeter Foundation
Interior Spaces
- 5,144 Sq Ft Home
- Property has 2 Levels
- Beamed Ceilings
- Cathedral Ceiling
- Ceiling Fan
- Skylights
- 2 Fireplaces
- Non-Functioning Fireplace
- Stone Fireplace
- Gas Fireplace
- Bay Window
- Family Room
- Living Room
- Dining Room
- Attic Fan
- Home Security System
Kitchen
- Eat-In Kitchen
- Butlers Pantry
- Cooktop
- Built-In Microwave
- Dishwasher
- Kitchen Island
- Disposal
Flooring
- Wood
- Wall to Wall Carpet
- Marble
- Tile or Brick
Bedrooms and Bathrooms
- 5 Bedrooms
- En-Suite Primary Bedroom
- En-Suite Bathroom
- 5 Bathrooms
- Whirlpool Bathtub
- Walk-in Shower
Laundry
- Laundry Room
- Laundry on main level
Unfinished Basement
- Partial Basement
- Exterior Basement Entry
- Drainage System
Pool
- In Ground Pool
- Spa
Outdoor Features
- Water Oriented
- Property is near a pond
- Pond
- Balcony
- Patio
- Exterior Lighting
- Shed
- Breezeway
Additional Homes
- Additional Residence on Property
Schools
- Central Bucks High School West
Farming
- Barn or Farm Building
- Spring House
Horse Facilities and Amenities
- Paddocks
- Riding Ring
Utilities
- Central Air
- Cooling System Utilizes Bottled Gas
- Cooling System Mounted In Outer Wall Opening
- Heating System Uses Oil
- Heating System Uses Propane
- Baseboard Heating
- Hot Water Heating System
- Underground Utilities
- 200+ Amp Service
- Well
- Oil Water Heater
- On Site Septic
- Cable TV Available
Community Details
- No Home Owners Association
- New Galena Subdivision
Listing and Financial Details
- Tax Lot 007-002
- Assessor Parcel Number 26-004-007-002
Ownership History
Purchase Details
Home Financials for this Owner
Home Financials are based on the most recent Mortgage that was taken out on this home.Purchase Details
Home Financials for this Owner
Home Financials are based on the most recent Mortgage that was taken out on this home.Purchase Details
Home Financials for this Owner
Home Financials are based on the most recent Mortgage that was taken out on this home.Purchase Details
Home Financials for this Owner
Home Financials are based on the most recent Mortgage that was taken out on this home.Similar Homes in Chalfont, PA
Home Values in the Area
Average Home Value in this Area
Purchase History
| Date | Type | Sale Price | Title Company |
|---|---|---|---|
| Deed | $1,188,000 | None Available | |
| Deed | $1,050,000 | None Available | |
| Deed | $1,300,000 | Stewart Title Guaranty Compa | |
| Deed | $920,420 | Fidelity National Title Ins |
Mortgage History
| Date | Status | Loan Amount | Loan Type |
|---|---|---|---|
| Previous Owner | $190,000 | Credit Line Revolving | |
| Previous Owner | $910,000 | Fannie Mae Freddie Mac | |
| Previous Owner | $250,000 | Stand Alone First |
Property History
| Date | Event | Price | Change | Sq Ft Price |
|---|---|---|---|---|
| 04/12/2018 04/12/18 | Sold | $1,188,000 | 0.0% | $231 / Sq Ft |
| 02/22/2018 02/22/18 | Pending | -- | -- | -- |
| 01/06/2018 01/06/18 | Price Changed | $1,188,000 | -8.3% | $231 / Sq Ft |
| 09/18/2017 09/18/17 | For Sale | $1,295,000 | +23.3% | $252 / Sq Ft |
| 04/23/2015 04/23/15 | Sold | $1,050,000 | -12.1% | $204 / Sq Ft |
| 02/20/2015 02/20/15 | Pending | -- | -- | -- |
| 10/14/2014 10/14/14 | Price Changed | $1,195,000 | -4.0% | $232 / Sq Ft |
| 09/13/2014 09/13/14 | For Sale | $1,245,000 | -- | $242 / Sq Ft |
Tax History Compared to Growth
Tax History
| Year | Tax Paid | Tax Assessment Tax Assessment Total Assessment is a certain percentage of the fair market value that is determined by local assessors to be the total taxable value of land and additions on the property. | Land | Improvement |
|---|---|---|---|---|
| 2025 | $18,721 | $108,020 | $20,840 | $87,180 |
| 2024 | $18,721 | $108,020 | $20,840 | $87,180 |
| 2023 | $17,574 | $104,740 | $20,840 | $83,900 |
| 2022 | $17,227 | $104,740 | $20,840 | $83,900 |
| 2021 | $17,032 | $104,740 | $20,840 | $83,900 |
| 2020 | $17,032 | $104,740 | $20,840 | $83,900 |
| 2019 | $16,408 | $102,160 | $20,840 | $81,320 |
| 2018 | $16,408 | $102,160 | $20,840 | $81,320 |
| 2017 | $16,280 | $102,160 | $20,840 | $81,320 |
| 2016 | $16,280 | $102,160 | $20,840 | $81,320 |
| 2015 | -- | $102,160 | $20,840 | $81,320 |
| 2014 | -- | $102,160 | $20,840 | $81,320 |
Agents Affiliated with this Home
-
Georgi Sensing

Seller's Agent in 2018
Georgi Sensing
Compass RE
(267) 980-1083
14 in this area
75 Total Sales
-
Edward Koltowski

Buyer's Agent in 2018
Edward Koltowski
BHHS Fox & Roach
(215) 385-2756
11 in this area
77 Total Sales
Map
Source: Bright MLS
MLS Number: 1003082778
APN: 26-004-007-002
- 315 Old Limekiln Rd
- 315 Rd
- 315 Old Limekiln Lot 3 Rd
- 1161 Upper Stump Rd
- 1132 Upper Stump Rd
- 1701 Broad St
- 744 Broad St
- Lot 6 Henry Ct
- 9 Dublin Rd
- 19 Croft Dr
- 148 S Main St
- 3789 Stump Rd
- 137 Callowhill Rd
- 926 Callowhill Rd
- 81 Williams Dr
- 412 Darrah Dr
- 116 Village Green Ln
- 3837 Curly Hill Rd
- 232 Center Dr
- 144 Bishop Way
