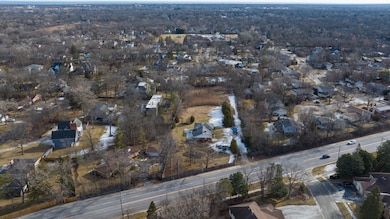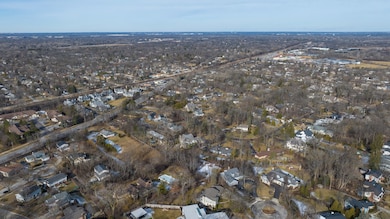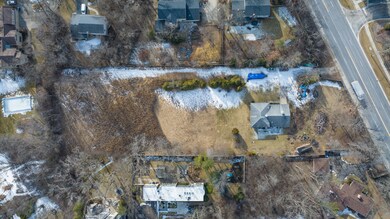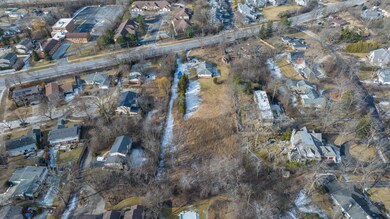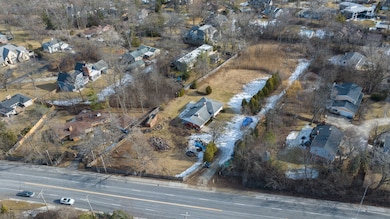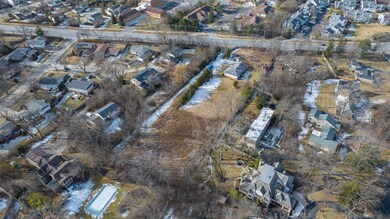
1329 Waukegan Rd Deerfield, IL 60015
Estimated payment $5,851/month
Highlights
- 2.1 Acre Lot
- L-Shaped Dining Room
- Soaking Tub
- Walden Elementary School Rated A
- Workshop
- Laundry Room
About This Home
Rare 2.1-Acre Lot in Prime Deerfield Location. Build your dream home or explore development possibilities on this expansive 2.1-acre lot located in the highly sought-after village of Deerfield. Set amidst beautiful natural surroundings, this property offers an exceptional opportunity for custom construction or investment. With generous frontage and a tranquil setting, the land provides privacy and ample space for outdoor living, while still being minutes from Deerfield's top-rated schools, shopping, dining, and transportation options. Whether you're looking to create a private estate or capitalize on the area's growth potential, this parcel offers endless possibilities. Zoned R-1, ability to subdivide pending Village approval. Easy access to major highways, this land is the perfect blend of seclusion and convenience.
Listing Agent
Jameson Sotheby's International Realty Brokerage Phone: (312) 622-3826 License #475180878 Listed on: 05/19/2025

Home Details
Home Type
- Single Family
Est. Annual Taxes
- $17,535
Year Built
- Built in 1956
Lot Details
- 2.1 Acre Lot
- Lot Dimensions are 174x559x158x484
- Paved or Partially Paved Lot
Parking
- 1 Car Garage
- Parking Included in Price
Home Design
- Split Level Home
- Asphalt Roof
- Concrete Perimeter Foundation
Interior Spaces
- 1,920 Sq Ft Home
- Ceiling Fan
- Fireplace With Gas Starter
- Family Room
- Living Room with Fireplace
- L-Shaped Dining Room
- Workshop
- Utility Room with Study Area
- Basement Fills Entire Space Under The House
- Carbon Monoxide Detectors
- Range
Flooring
- Carpet
- Porcelain Tile
Bedrooms and Bathrooms
- 3 Bedrooms
- 3 Potential Bedrooms
- Soaking Tub
Laundry
- Laundry Room
- Sink Near Laundry
Outdoor Features
- Shed
Utilities
- Forced Air Heating and Cooling System
- Heating System Uses Natural Gas
- Septic Tank
Listing and Financial Details
- Senior Tax Exemptions
- Homeowner Tax Exemptions
Map
Home Values in the Area
Average Home Value in this Area
Tax History
| Year | Tax Paid | Tax Assessment Tax Assessment Total Assessment is a certain percentage of the fair market value that is determined by local assessors to be the total taxable value of land and additions on the property. | Land | Improvement |
|---|---|---|---|---|
| 2024 | $17,535 | $231,721 | $165,378 | $66,343 |
| 2023 | $17,535 | $202,165 | $144,284 | $57,881 |
| 2022 | $17,228 | $192,663 | $123,603 | $69,060 |
| 2021 | $16,237 | $185,753 | $119,170 | $66,583 |
| 2020 | $15,618 | $186,144 | $119,421 | $66,723 |
| 2019 | $15,290 | $185,828 | $119,218 | $66,610 |
| 2018 | $15,270 | $193,103 | $126,361 | $66,742 |
| 2017 | $15,161 | $192,487 | $125,958 | $66,529 |
| 2016 | $14,730 | $185,208 | $121,195 | $64,013 |
| 2015 | $14,360 | $174,019 | $113,873 | $60,146 |
| 2014 | $14,596 | $174,380 | $114,689 | $59,691 |
| 2012 | $14,341 | $172,841 | $113,677 | $59,164 |
Property History
| Date | Event | Price | Change | Sq Ft Price |
|---|---|---|---|---|
| 07/18/2025 07/18/25 | Price Changed | $795,000 | -6.5% | -- |
| 05/19/2025 05/19/25 | For Sale | $850,000 | -- | -- |
Purchase History
| Date | Type | Sale Price | Title Company |
|---|---|---|---|
| Quit Claim Deed | -- | None Listed On Document | |
| Quit Claim Deed | $291,000 | None Available | |
| Deed | -- | None Available | |
| Interfamily Deed Transfer | -- | None Available |
Mortgage History
| Date | Status | Loan Amount | Loan Type |
|---|---|---|---|
| Previous Owner | $320,000 | Purchase Money Mortgage | |
| Previous Owner | $70,000 | Credit Line Revolving | |
| Previous Owner | $34,529 | Unknown |
Similar Homes in the area
Source: Midwest Real Estate Data (MRED)
MLS Number: 12369205
APN: 16-29-200-011
- 970 Ivy Ln Unit C
- 960 Ivy Ln Unit A
- 1423 Northwoods Rd
- 1410 Wincanton Dr
- 1219 Parkside Ln
- 1145 Wincanton Dr
- 1138 Greentree Ave
- 1044 Chestnut St
- 1539 Wincanton Dr
- 975 North Ave
- 1210 Blackthorn Ln
- 1443 Stratford Rd
- 654 Elder Ln
- 1410 Berkley Ct
- 1246 Kenton Rd
- 1024 Warrington Rd
- 1327 Greenwood Ave
- 1314 Somerset Ave
- 1458 Berkley Ct
- 1770 Overland Trail
- 920 Greenwood Ave
- 1326 Meadow Ln
- 625 Deerfield Rd
- 1163 Deerfield Rd Unit 1163
- 1156 Osterman Ave Unit B
- 920 Appletree Ln
- 921 Wilmot Rd
- 2305 Tennyson Ln
- 1782 Richfield Ave
- 1552 Mccraren Rd
- 15 Parkway North Blvd
- 110 Plumtree Rd
- 1230 Park Ave W Unit 211
- 1475 Deerfield Place
- 2700 Point Ln
- 1525 Lake Cook Rd
- 172 Pointe Dr Unit 172
- 170 Pointe Dr Unit 170
- 183 Pointe Dr Unit 183
- 167-175 Pointe Dr

