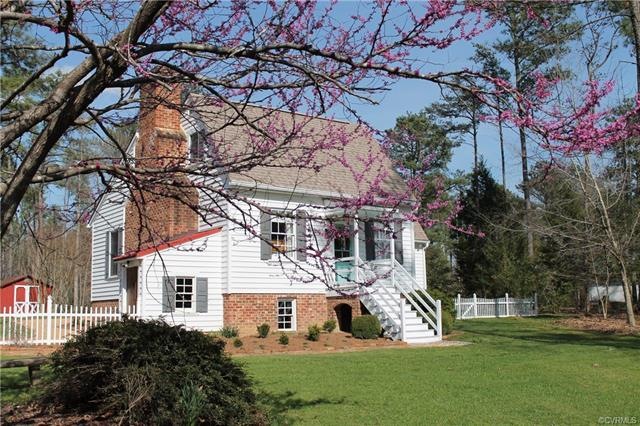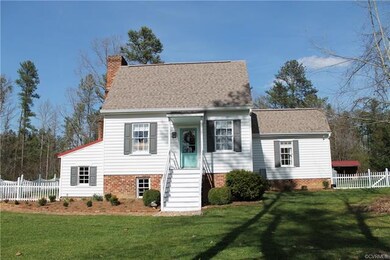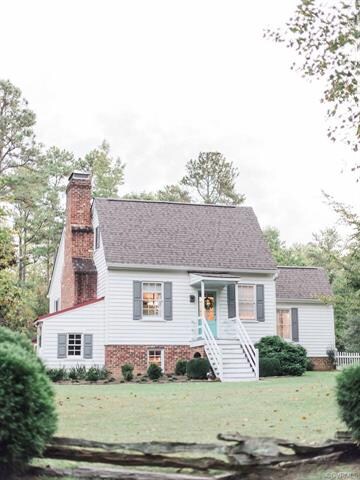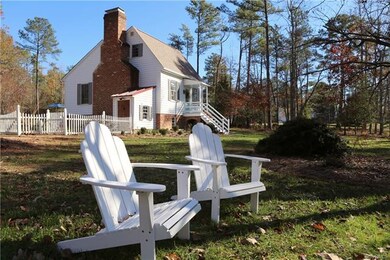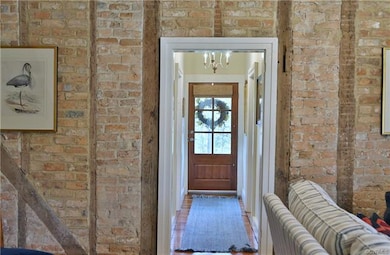
13290 New Kent Hwy Unit J Lanexa, VA 23089
Highlights
- Wood Flooring
- Granite Countertops
- Beamed Ceilings
- 3 Fireplaces
- Screened Porch
- Built-In Features
About This Home
As of April 2020Looking to right size in a quiet country setting, yet within minutes to local conveniences? This home offers efficiency and comfort quaintly packaged in authentic 18th century charm, complete with modern conveniences, including updated mechanical systems and finishes. This home was originally built in 1773 in James City Co. and was moved to it's current location and remodeled in 1996. Nestled on a 2 ac. private, park-like parcel, Cedar Grove Cottage is a little piece of Heaven on Earth. Completely renovated and beautifully maintained, this three bed/three full bath jewel box offers two ground level bedroom suites, a spacious family room with wood burning fireplace and original heart pine wood floors. The kitchen/dining/ lounge is located in the quaint English Style walkout basement complete with brick flooring, original pine beams, modern appliances and a massive working wood burning fireplace. The second level of the home offers a private bedroom suite and walk in closet. This lovely home exudes warmth and and all the comforts of home, convenient to I64 and less than 25 minutes to Williamsburg and Richmond. Currently used as a successful Airbnb. Great investment property as well!
Last Agent to Sell the Property
Shaheen Ruth Martin & Fonville License #0225184446 Listed on: 03/16/2020

Last Buyer's Agent
NON MLS USER MLS
NON MLS OFFICE
Home Details
Home Type
- Single Family
Est. Annual Taxes
- $1,698
Year Built
- Built in 1996 | Remodeled
Lot Details
- 2.13 Acre Lot
- Level Lot
- Zoning described as A1
Home Design
- Frame Construction
- Asphalt Roof
- Vinyl Siding
Interior Spaces
- 2,016 Sq Ft Home
- 1-Story Property
- Built-In Features
- Bookcases
- Beamed Ceilings
- Ceiling Fan
- 3 Fireplaces
- Wood Burning Fireplace
- Fireplace Features Masonry
- Window Treatments
- Dining Area
- Screened Porch
- Wood Flooring
- Fire and Smoke Detector
- Stacked Washer and Dryer
Kitchen
- Built-In Oven
- Induction Cooktop
- Microwave
- Dishwasher
- Granite Countertops
- Tile Countertops
Bedrooms and Bathrooms
- 3 Bedrooms
- En-Suite Primary Bedroom
- Walk-In Closet
- 3 Full Bathrooms
Basement
- Heated Basement
- Basement Fills Entire Space Under The House
- Interior Basement Entry
Parking
- Driveway
- Unpaved Parking
Outdoor Features
- Shed
Schools
- New Kent Elementary And Middle School
- New Kent High School
Utilities
- Cooling Available
- Heat Pump System
- Vented Exhaust Fan
- Well
- Tankless Water Heater
- Propane Water Heater
- Septic Tank
Listing and Financial Details
- Assessor Parcel Number 25 26J
Ownership History
Purchase Details
Home Financials for this Owner
Home Financials are based on the most recent Mortgage that was taken out on this home.Purchase Details
Purchase Details
Home Financials for this Owner
Home Financials are based on the most recent Mortgage that was taken out on this home.Similar Home in Lanexa, VA
Home Values in the Area
Average Home Value in this Area
Purchase History
| Date | Type | Sale Price | Title Company |
|---|---|---|---|
| Warranty Deed | $282,500 | Triple Crown Title Group Llc | |
| Interfamily Deed Transfer | -- | None Available | |
| Warranty Deed | $185,000 | Sage Title Group Llc |
Mortgage History
| Date | Status | Loan Amount | Loan Type |
|---|---|---|---|
| Open | $292,670 | VA | |
| Previous Owner | $193,900 | New Conventional |
Property History
| Date | Event | Price | Change | Sq Ft Price |
|---|---|---|---|---|
| 04/28/2020 04/28/20 | Sold | $282,500 | +2.7% | $140 / Sq Ft |
| 03/19/2020 03/19/20 | Pending | -- | -- | -- |
| 03/16/2020 03/16/20 | For Sale | $275,000 | +48.6% | $136 / Sq Ft |
| 07/22/2015 07/22/15 | Sold | $185,000 | -22.9% | $90 / Sq Ft |
| 06/17/2015 06/17/15 | Pending | -- | -- | -- |
| 03/09/2015 03/09/15 | For Sale | $240,000 | -- | $117 / Sq Ft |
Tax History Compared to Growth
Tax History
| Year | Tax Paid | Tax Assessment Tax Assessment Total Assessment is a certain percentage of the fair market value that is determined by local assessors to be the total taxable value of land and additions on the property. | Land | Improvement |
|---|---|---|---|---|
| 2024 | $2,342 | $397,000 | $98,300 | $298,700 |
| 2023 | $2,452 | $365,900 | $70,300 | $295,600 |
| 2022 | $2,452 | $365,900 | $70,300 | $295,600 |
| 2021 | $2,786 | $352,700 | $54,200 | $298,500 |
| 2020 | $2,786 | $352,700 | $54,200 | $298,500 |
| 2019 | $1,698 | $207,100 | $46,000 | $161,100 |
| 2018 | $1,698 | $207,100 | $46,000 | $161,100 |
| 2017 | $1,523 | $183,500 | $46,000 | $137,500 |
| 2016 | $1,523 | $183,500 | $46,000 | $137,500 |
| 2015 | $1,539 | $183,200 | $47,700 | $135,500 |
| 2014 | -- | $180,100 | $47,700 | $132,400 |
Agents Affiliated with this Home
-
Catherine Christian Stanley

Seller's Agent in 2020
Catherine Christian Stanley
Shaheen Ruth Martin & Fonville
(804) 517-1847
102 Total Sales
-
N
Buyer's Agent in 2020
NON MLS USER MLS
NON MLS OFFICE
-
Dawn Sclater

Seller's Agent in 2015
Dawn Sclater
Sunshine Realty Group LLC
(804) 307-8686
40 Total Sales
Map
Source: Central Virginia Regional MLS
MLS Number: 2008413
APN: 25 26J
- TBD Clarke Rd
- 8240 Cumberland Rd
- Lot 36 New Kent Hwy
- 7730 Leeds Castle Ln
- 7706 Leeds Castle Ln
- 7710 Leeds Castle Ln
- 7750 Leeds Castle Ln
- 6803 Egypt Rd
- 7000 Oakfork Loop
- 5720 Chaucer Dr
- 11421 Regal Terrace
- 6081 Brickshire Dr
- 5681 Saint Leger Dr
- 5607 Pergola Ln
- 11451 Royal Ln
- 5651 Brickshire Dr
- 5470 Tyshire Pkwy
- 11937 Pergola Ct
- Brevard Plan at Brickshire
- Asheboro Plan at Brickshire
