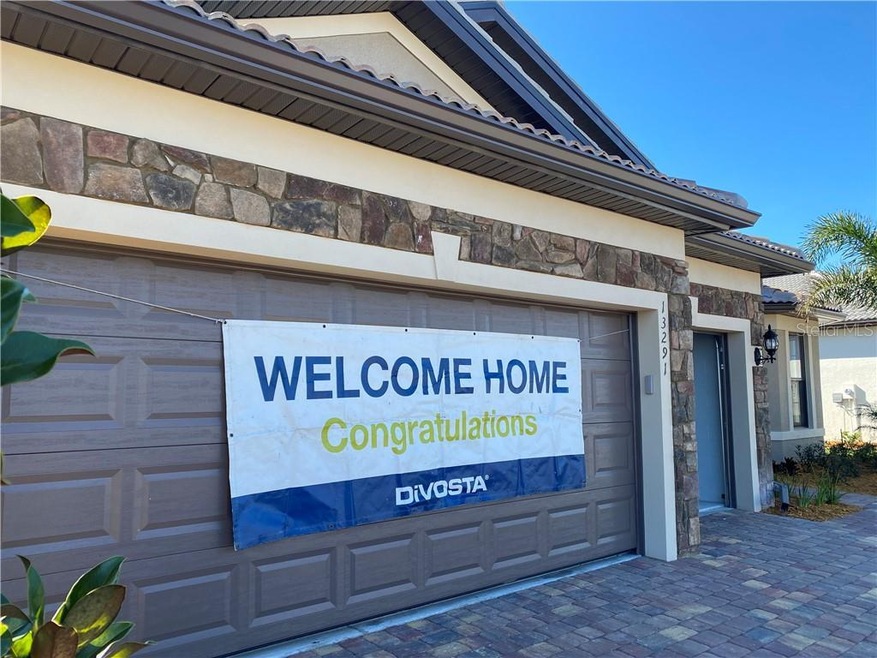
13291 Rinella St Venice, FL 34293
Wellen Park NeighborhoodEstimated Value: $770,205 - $858,000
3
Beds
3
Baths
2,488
Sq Ft
$330/Sq Ft
Est. Value
Highlights
- New Construction
- Hurricane or Storm Shutters
- Sliding Doors
- Taylor Ranch Elementary School Rated A-
- 3 Car Attached Garage
- Central Heating and Cooling System
About This Home
As of February 2021Pinnacle Model
Last Agent to Sell the Property
Stellar Non-Member Office Listed on: 02/22/2021

Home Details
Home Type
- Single Family
Est. Annual Taxes
- $2,533
Year Built
- Built in 2021 | New Construction
Lot Details
- 9,055 Sq Ft Lot
Parking
- 3 Car Attached Garage
Home Design
- Slab Foundation
- Tile Roof
Interior Spaces
- 2,488 Sq Ft Home
- Sliding Doors
- Hurricane or Storm Shutters
Kitchen
- Range
- Freezer
- Dishwasher
- Disposal
Bedrooms and Bathrooms
- 3 Bedrooms
- 3 Full Bathrooms
Utilities
- Central Heating and Cooling System
- High Speed Internet
Community Details
- Islandwalk At The West Villages Community
- Islandwalk/The West Vlgs Ph 8 Subdivision
Listing and Financial Details
- Legal Lot and Block 108 / 1
- Assessor Parcel Number 0804020108
Ownership History
Date
Name
Owned For
Owner Type
Purchase Details
Listed on
Feb 22, 2021
Closed on
Jan 22, 2021
Sold by
Divosta Homes Lp
Bought by
Baird William J and Baird Theresa A
Seller's Agent
Stellar Non-Member Agent
Stellar Non-Member Office
Buyer's Agent
Michael Johnson
KELLER WILLIAMS ON THE WATER S
List Price
$537,795
Sold Price
$537,795
Current Estimated Value
Home Financials for this Owner
Home Financials are based on the most recent Mortgage that was taken out on this home.
Estimated Appreciation
$282,756
Avg. Annual Appreciation
11.60%
Original Mortgage
$430,236
Outstanding Balance
$389,431
Interest Rate
2.6%
Mortgage Type
New Conventional
Estimated Equity
$470,733
Similar Homes in Venice, FL
Create a Home Valuation Report for This Property
The Home Valuation Report is an in-depth analysis detailing your home's value as well as a comparison with similar homes in the area
Home Values in the Area
Average Home Value in this Area
Purchase History
| Date | Buyer | Sale Price | Title Company |
|---|---|---|---|
| Baird William J | $537,800 | Pgp Title |
Source: Public Records
Mortgage History
| Date | Status | Borrower | Loan Amount |
|---|---|---|---|
| Open | Baird William J | $430,236 |
Source: Public Records
Property History
| Date | Event | Price | Change | Sq Ft Price |
|---|---|---|---|---|
| 02/22/2021 02/22/21 | Sold | $537,795 | 0.0% | $216 / Sq Ft |
| 02/22/2021 02/22/21 | For Sale | $537,795 | -- | $216 / Sq Ft |
| 10/15/2020 10/15/20 | Pending | -- | -- | -- |
Source: Stellar MLS
Tax History Compared to Growth
Tax History
| Year | Tax Paid | Tax Assessment Tax Assessment Total Assessment is a certain percentage of the fair market value that is determined by local assessors to be the total taxable value of land and additions on the property. | Land | Improvement |
|---|---|---|---|---|
| 2024 | $10,442 | $666,563 | -- | -- |
| 2023 | $10,442 | $647,149 | $0 | $0 |
| 2022 | $10,242 | $628,300 | $139,900 | $488,400 |
| 2021 | $7,644 | $414,400 | $128,000 | $286,400 |
| 2020 | $2,533 | $114,300 | $114,300 | $0 |
| 2019 | $0 | $0 | $0 | $0 |
Source: Public Records
Agents Affiliated with this Home
-
Stellar Non-Member Agent
S
Seller's Agent in 2021
Stellar Non-Member Agent
FL_MFRMLS
-
Michael Johnson

Buyer's Agent in 2021
Michael Johnson
KELLER WILLIAMS ON THE WATER S
(941) 556-0500
4 in this area
144 Total Sales
Map
Source: Stellar MLS
MLS Number: J923584
APN: 0804-02-0108
Nearby Homes
- 13202 Borrego St
- 13251 Borrego St
- 13100 Rinella St
- 13137 Oriago St
- 12876 Morning Mist Place
- 13077 Rinella St
- 13318 Amargo Ct
- 18725 Dayspring Place
- 12941 Morning Mist Place
- 18525 Midsummer Place
- 13164 Rinella St
- 18510 Midsummer Place
- 12816 Morning Mist Place
- 18891 Lanuvio St
- 18604 Arbor Vista Dr
- 12857 Pinnacle Ln
- 13032 Oriago St
- 12717 Morning Mist Place
- 13511 Esposito St
- 12996 Morning Mist Place
- 13291 Rinella St
- 13295 Lanuvio St
- 13295 Rinella St
- 13287 Rinella St
- 13283 Rinella St
- 13298 Rinella St
- 13294 Rinella St
- 13303 Rinella St
- 13302 Rinella St
- 13279 Rinella St
- 13290 Rinella St
- 13306 Rinella St
- 13307 Rinella St
- 13275 Rinella St
- 13310 Rinella St
- 13311 Rinella St
- 13282 Rinella St
- 13271 Rinella St
- 13186 Borrego St
- 13210 Borrego St
