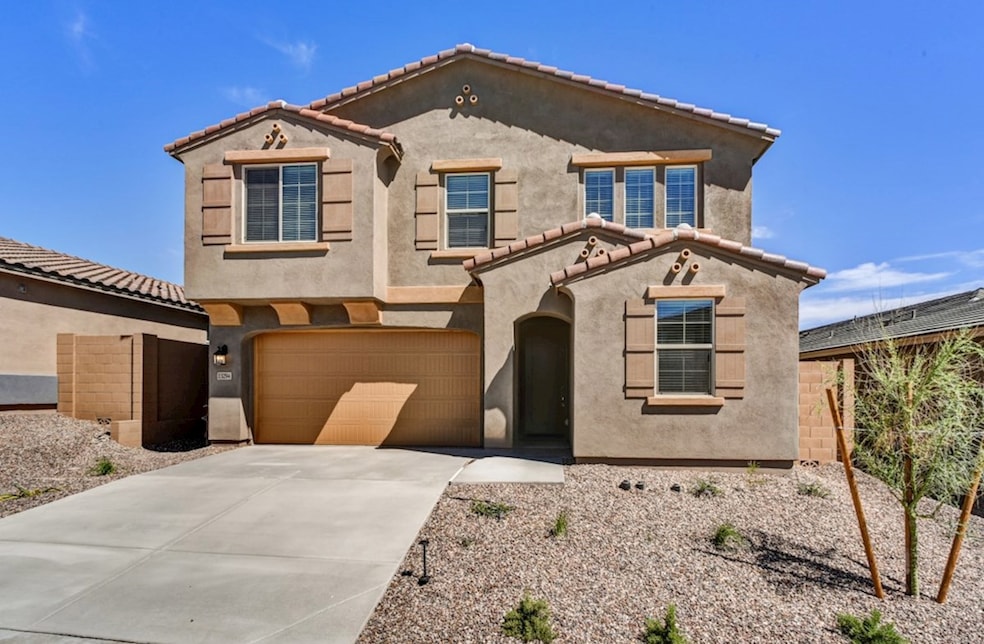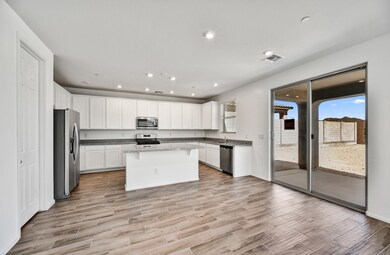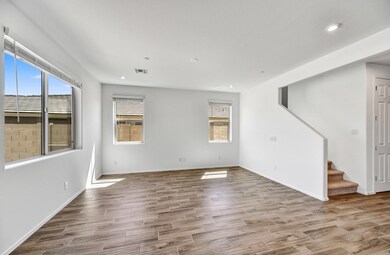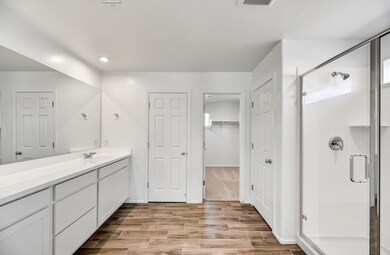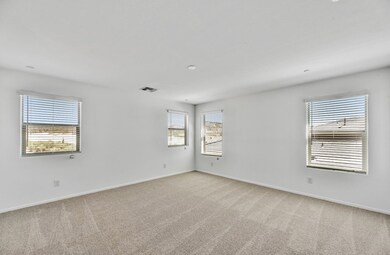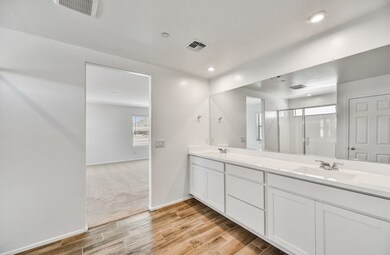
13294 W Eagle Feather Rd Peoria, AZ 85383
Vistancia NeighborhoodEstimated payment $3,987/month
Total Views
1,462
5
Beds
3
Baths
2,476
Sq Ft
$238
Price per Sq Ft
Highlights
- New Construction
- Views Throughout Community
- Community Basketball Court
- Lake Pleasant Elementary School Rated A-
- Community Pool
- Community Center
About This Home
This quick move-in home is available now. The Forsyth is a two-story, single-family home located on a gorgeous homesite. Enjoy preparing chef-inspired meals in an open-concept kitchen with a sizeable walk-in pantry. The spacious great room is perfect for family game night. 4.99% Fixed Interest Rate on Select Homes*
Home Details
Home Type
- Single Family
HOA Fees
- $133 Monthly HOA Fees
Parking
- 2 Car Garage
Home Design
- New Construction
- Quick Move-In Home
- Forsyth Plan
Interior Spaces
- 2,476 Sq Ft Home
- 2-Story Property
Bedrooms and Bathrooms
- 5 Bedrooms
- 3 Full Bathrooms
Listing and Financial Details
- Home Available for Move-In on 4/1/25
Community Details
Overview
- Actively Selling
- Built by Beazer Homes
- Highpointe At Northpointe Subdivision
- Views Throughout Community
Amenities
- Community Center
Recreation
- Community Basketball Court
- Community Playground
- Community Pool
- Park
- Trails
Sales Office
- 33266 N 134Th Lane
- Peoria, AZ 85383
- 623-399-4761
- Builder Spec Website
Office Hours
- Thurs - Tues: 10am - 6pm Wed: 12pm - 6pm
Map
Create a Home Valuation Report for This Property
The Home Valuation Report is an in-depth analysis detailing your home's value as well as a comparison with similar homes in the area
Similar Homes in Peoria, AZ
Home Values in the Area
Average Home Value in this Area
Property History
| Date | Event | Price | Change | Sq Ft Price |
|---|---|---|---|---|
| 07/02/2025 07/02/25 | Price Changed | $589,990 | -1.7% | $238 / Sq Ft |
| 04/25/2025 04/25/25 | For Sale | $599,990 | -- | $242 / Sq Ft |
Nearby Homes
- 13327 W Eagle Feather Rd
- 33395 N 132nd Dr
- 33266 N 134th Ln
- 33266 N 134th Ln
- 33266 N 134th Ln
- 33381 N 132nd Dr
- 33266 N 134th Ln
- 33266 N 134th Ln
- 33361 N 132nd Dr
- 13254 W Crimson Terrace
- 13288 W Golden Puma Trail
- 13218 W Crimson Terrace
- 33275 N 132nd Ave
- 13162 W Golden Puma Trail
- 13195 W Golden Puma Trail
- 33010 N 131st Dr
- 32978 N 132nd Ln
- 32970 N 131st Dr
- 32994 N 131st Dr
- 32962 N 131st Dr
- 13276 W Eagle Feather Rd
- 13258 W Eagle Feather Rd
- 13392 W Eagle Feather Rd
- 13426 W Eagle Feather Rd
- 13303 W Crimson Terrace
- 32268 N 133rd Ln
- 32233 N 132nd Ave
- 13479 W Cassia Trail
- 12914 W Cassia Trail
- 12772 W Burnside Trail
- 13445 W Copper Leaf Ln
- 31811 N 130th Ave
- 12661 W Caraveo Place
- 13582 W Calle de Pompas
- 13803 W Calle de Baca
- 12637 W Cassia Trail
- 13641 W Jesse Red Dr
- 12552 W Calle de Sol --
- 12534 W Calle de Baca
- 12487 W Forest Pleasant Place
