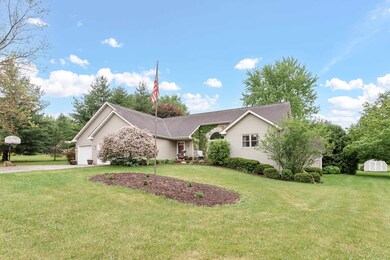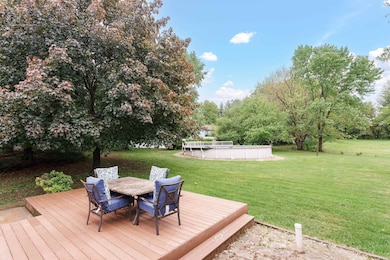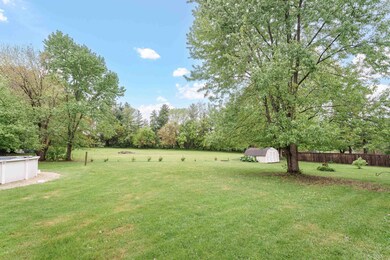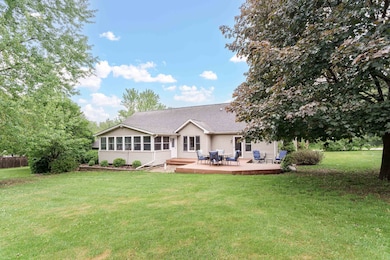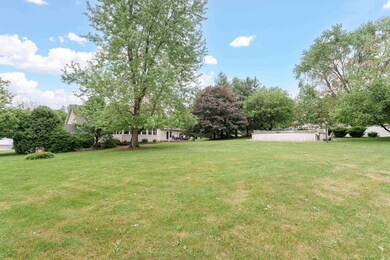
13294 Weatherfield Way Roscoe, IL 61073
Estimated payment $2,886/month
Highlights
- Above Ground Pool
- Deck
- Porch
- Prairie Hill Elementary School Rated A
- Ranch Style House
- Shed
About This Home
Welcome to this spacious 4-bedroom, 3.5-bath home located on a quiet private cul-de-sac in Roscoe. This well-maintained property features an open floor plan with a large kitchen offering ample cabinet and counter space—perfect for cooking and entertaining. The main living area flows seamlessly, providing a bright and inviting atmosphere. Enjoy outdoor living with an above-ground pool and generous backyard space. Situated in a highly rated school district, this home offers the perfect blend of comfort, location, and lifestyle. A must-see!
Home Details
Home Type
- Single Family
Est. Annual Taxes
- $7,695
Year Built
- Built in 1990
Lot Details
- 1 Acre Lot
Parking
- 3 Car Garage
Home Design
- Ranch Style House
- Shingle Roof
- Vinyl Siding
Kitchen
- Stove
- Gas Range
- Microwave
- Dishwasher
- Disposal
Bedrooms and Bathrooms
- 4 Bedrooms
Laundry
- Laundry on main level
- Dryer
- Washer
Basement
- Basement Fills Entire Space Under The House
- Exterior Basement Entry
- Sump Pump
Outdoor Features
- Above Ground Pool
- Deck
- Fire Pit
- Shed
- Porch
Schools
- Prairie Hill Elementary School
- Hononegah Middle School
- Hononegah High School
Utilities
- Forced Air Heating and Cooling System
- Heating System Uses Natural Gas
- Well
- Gas Water Heater
- Water Softener
- Septic System
Map
Home Values in the Area
Average Home Value in this Area
Tax History
| Year | Tax Paid | Tax Assessment Tax Assessment Total Assessment is a certain percentage of the fair market value that is determined by local assessors to be the total taxable value of land and additions on the property. | Land | Improvement |
|---|---|---|---|---|
| 2023 | $7,695 | $96,190 | $13,871 | $82,319 |
| 2022 | $7,356 | $87,933 | $12,680 | $75,253 |
| 2021 | $7,057 | $82,605 | $11,912 | $70,693 |
| 2020 | $6,927 | $79,604 | $11,479 | $68,125 |
| 2019 | $6,750 | $76,038 | $10,965 | $65,073 |
| 2018 | $6,504 | $73,064 | $10,536 | $62,528 |
| 2017 | $6,606 | $70,471 | $10,162 | $60,309 |
| 2016 | $6,352 | $69,341 | $9,999 | $59,342 |
| 2015 | $6,293 | $67,360 | $9,713 | $57,647 |
| 2014 | $6,104 | $66,508 | $9,590 | $56,918 |
Property History
| Date | Event | Price | Change | Sq Ft Price |
|---|---|---|---|---|
| 05/24/2025 05/24/25 | Pending | -- | -- | -- |
| 05/22/2025 05/22/25 | For Sale | $399,900 | +86.0% | $116 / Sq Ft |
| 03/25/2013 03/25/13 | Sold | $215,000 | 0.0% | $91 / Sq Ft |
| 01/10/2013 01/10/13 | For Sale | $215,000 | -- | $91 / Sq Ft |
Purchase History
| Date | Type | Sale Price | Title Company |
|---|---|---|---|
| Deed | $215,000 | -- |
Similar Homes in Roscoe, IL
Source: NorthWest Illinois Alliance of REALTORS®
MLS Number: 202502651
APN: 04-24-152-004
- 7959 Crabapple Ct
- 7938 Crabapple Ct
- 7940 Hidden Creek Ln
- XXX Racoon Run
- 7919 Windspoint Rd
- 12855 Shawnee Crest
- 7812 Rhonda Dr
- 7633 Hidden Creek Ln
- 13084 Deer Crossing
- 13062 Deer Crossing
- 13827 Bradley Dr
- 13888 Bradley Dr
- 7432 Timber Ridge Rd
- 7361 Winding Way
- 13244 Promontory Trail
- 7427 Mccurry Rd
- 7676 Forest Way
- 12400 Whispering Winds Dr

