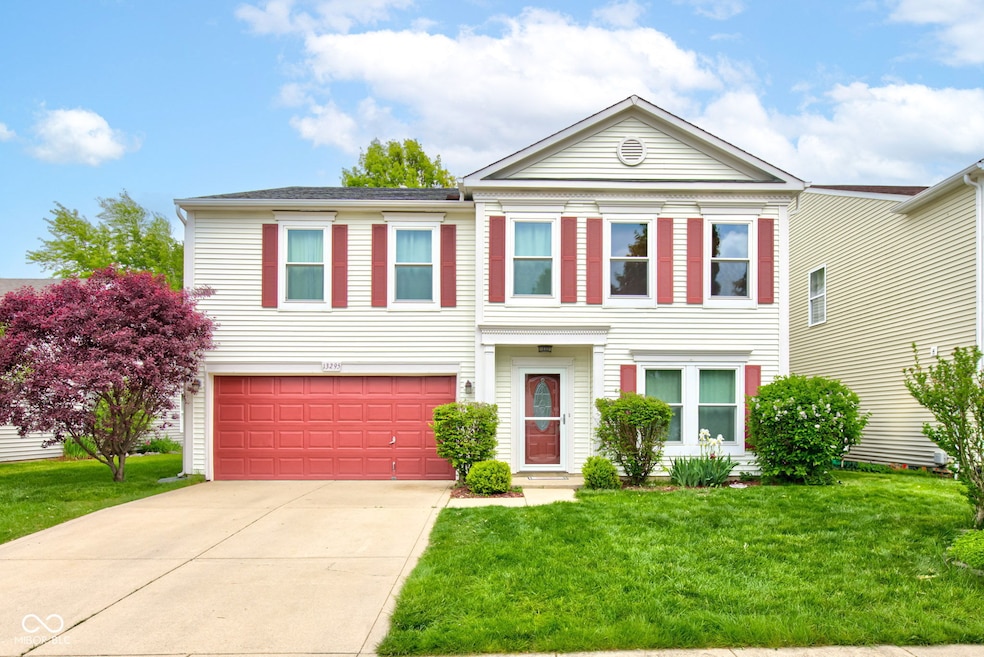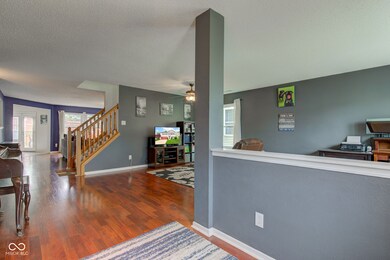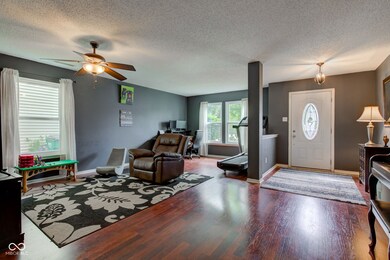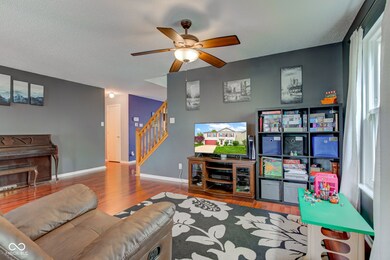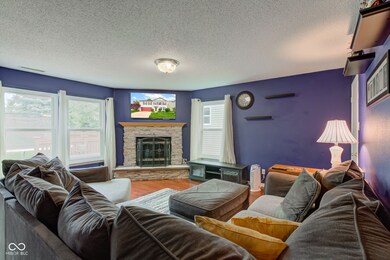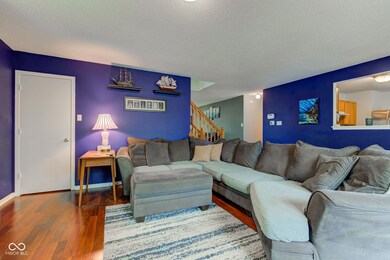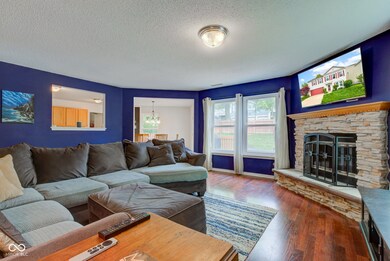
13295 Patriotic Way Fishers, IN 46037
Olio NeighborhoodHighlights
- Fireplace in Primary Bedroom
- Deck
- 2 Car Attached Garage
- Brooks School Elementary School Rated A
- Traditional Architecture
- Eat-In Kitchen
About This Home
As of June 2025Welcome to this spacious 4-bedroom, 2.5-bath home located in Fishers and served by the award-winning Hamilton Southeastern Schools. This home offers an abundance of comfort, starting with a welcoming family room featuring a stone fireplace, living room/dining area and an eat-in kitchen. Upstairs, a versatile loft adds extra living space-ideal for a playroom, home office, or second lounge area. The spacious primary suite is a true retreat, complete with a fireplace and a massive walk-in closet featuring custom built-in storage. Step outside to enjoy the large, fully fenced backyard with a generous deck-perfect for entertaining, or grilling. Additional highlights include a newer roof and HVAC system, newer energy-efficient windows with a transferable lifetime warranty, and access to neighborhood amenities including two playgrounds and a basketball court. Conveniently located near shopping, dining, and major interstates for an easy commute. Don't miss the opportunity to make this exceptional home yours-schedule your tour today!
Last Agent to Sell the Property
Carpenter, REALTORS® Brokerage Email: kdurfee@callcarpenter.com License #RB16001658 Listed on: 05/14/2025

Home Details
Home Type
- Single Family
Est. Annual Taxes
- $3,184
Year Built
- Built in 2003
HOA Fees
- $26 Monthly HOA Fees
Parking
- 2 Car Attached Garage
Home Design
- Traditional Architecture
- Slab Foundation
- Vinyl Construction Material
Interior Spaces
- 2-Story Property
- Gas Log Fireplace
- Fireplace Features Masonry
- Window Screens
- Living Room with Fireplace
- 2 Fireplaces
- Combination Kitchen and Dining Room
Kitchen
- Eat-In Kitchen
- Electric Oven
- Range Hood
- Microwave
- Dishwasher
- Disposal
Flooring
- Carpet
- Vinyl Plank
- Vinyl
Bedrooms and Bathrooms
- 4 Bedrooms
- Fireplace in Primary Bedroom
Laundry
- Laundry Room
- Laundry on main level
- Dryer
- Washer
Additional Features
- Deck
- 6,534 Sq Ft Lot
- Forced Air Heating System
Community Details
- Brooks Chase Subdivision
Listing and Financial Details
- Legal Lot and Block 419 / 4
- Assessor Parcel Number 291126021067000020
- Seller Concessions Not Offered
Ownership History
Purchase Details
Home Financials for this Owner
Home Financials are based on the most recent Mortgage that was taken out on this home.Purchase Details
Purchase Details
Purchase Details
Home Financials for this Owner
Home Financials are based on the most recent Mortgage that was taken out on this home.Similar Homes in Fishers, IN
Home Values in the Area
Average Home Value in this Area
Purchase History
| Date | Type | Sale Price | Title Company |
|---|---|---|---|
| Special Warranty Deed | -- | Old Republic National Title | |
| Special Warranty Deed | $168,264 | None Available | |
| Sheriffs Deed | $168,264 | None Available | |
| Warranty Deed | -- | -- |
Mortgage History
| Date | Status | Loan Amount | Loan Type |
|---|---|---|---|
| Open | $60,000 | New Conventional | |
| Open | $186,921 | New Conventional | |
| Closed | $189,500 | New Conventional | |
| Closed | $189,500 | New Conventional | |
| Closed | $184,218 | FHA | |
| Closed | $160,866 | FHA | |
| Closed | $31,013 | Unknown | |
| Closed | $105,545 | FHA | |
| Previous Owner | $154,280 | FHA | |
| Previous Owner | $151,421 | FHA |
Property History
| Date | Event | Price | Change | Sq Ft Price |
|---|---|---|---|---|
| 06/17/2025 06/17/25 | Sold | $350,000 | 0.0% | $121 / Sq Ft |
| 05/17/2025 05/17/25 | Pending | -- | -- | -- |
| 05/14/2025 05/14/25 | For Sale | $350,000 | -- | $121 / Sq Ft |
Tax History Compared to Growth
Tax History
| Year | Tax Paid | Tax Assessment Tax Assessment Total Assessment is a certain percentage of the fair market value that is determined by local assessors to be the total taxable value of land and additions on the property. | Land | Improvement |
|---|---|---|---|---|
| 2024 | $3,184 | $300,700 | $37,300 | $263,400 |
| 2023 | $3,184 | $292,900 | $37,300 | $255,600 |
| 2022 | $3,102 | $262,100 | $37,300 | $224,800 |
| 2021 | $2,597 | $224,900 | $37,300 | $187,600 |
| 2020 | $2,232 | $197,000 | $37,300 | $159,700 |
| 2019 | $2,167 | $192,000 | $26,400 | $165,600 |
| 2018 | $1,955 | $177,800 | $26,400 | $151,400 |
| 2017 | $1,857 | $172,600 | $26,400 | $146,200 |
| 2016 | $1,816 | $170,600 | $26,400 | $144,200 |
| 2014 | $1,460 | $154,900 | $26,400 | $128,500 |
| 2013 | $1,460 | $156,300 | $26,400 | $129,900 |
Agents Affiliated with this Home
-
Kevin Durfee

Seller's Agent in 2025
Kevin Durfee
Carpenter, REALTORS®
(317) 558-9579
7 in this area
73 Total Sales
-
Carrie McIntire
C
Buyer's Agent in 2025
Carrie McIntire
Carpenter, REALTORS®
1 in this area
19 Total Sales
Map
Source: MIBOR Broker Listing Cooperative®
MLS Number: 22038013
APN: 29-11-26-021-067.000-020
- 13063 E 131st St
- 12993 E 131st St
- 13124 S Elster Way
- 13451 All American Rd
- 12997 Bartlett Dr
- 13071 Pennington Rd
- 13217 E 131st St
- 12639 Justice Crossing
- 12624 Majestic Way
- 12994 Dekoven Dr
- 13323 Susser Way
- 12976 Walbeck Dr
- 13048 Minden Dr
- 13349 Minden Dr
- 12964 Walbeck Dr
- 13301 Minden Dr
- 12552 Majestic Way
- 13510 E 131st St
- 13616 Whitten Dr N
- 13624 Alston Dr
