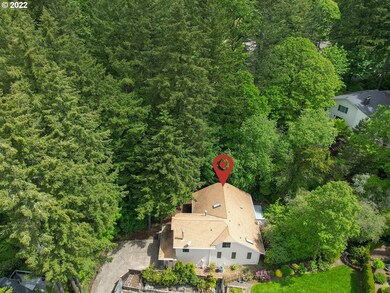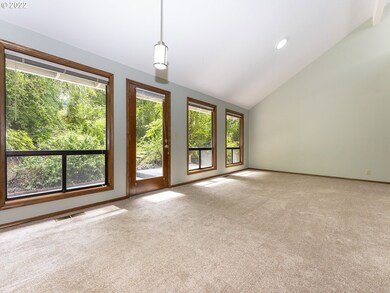
$699,900
- 2 Beds
- 1 Bath
- 1,200 Sq Ft
- 5665 Bonita Rd
- Lake Oswego, OR
Own a unique piece of history! 1930 cottage on .73A of award-winning gardens and creek. Cottage is updated retaining original hardwoods and charm. Country privacy just minutes from I-5, shopping, restaurants and Bridgeport. Outstanding schools. Seller licensed broker. No sign on property. Unincorporated Clackamas County--easy remodeling/expanding. By appointment only. Per lender, current low
Kathleen Whitman MORE Realty






