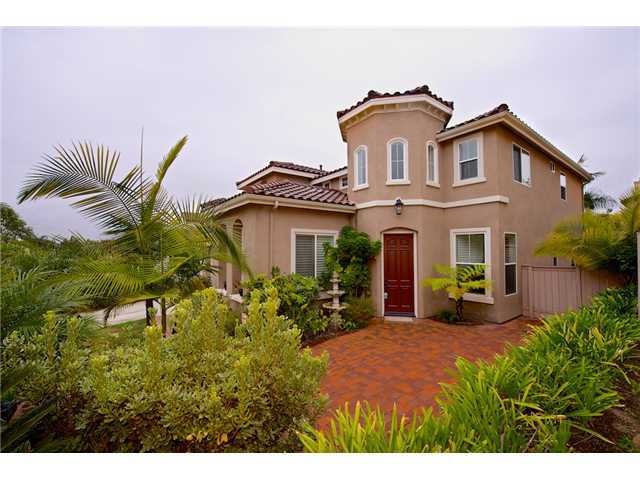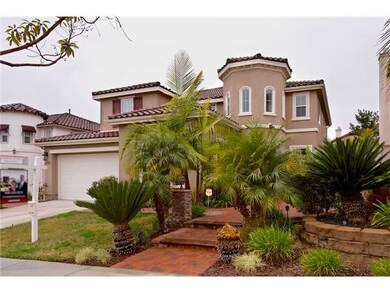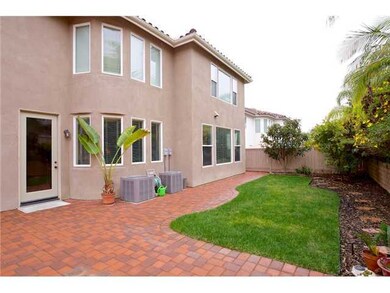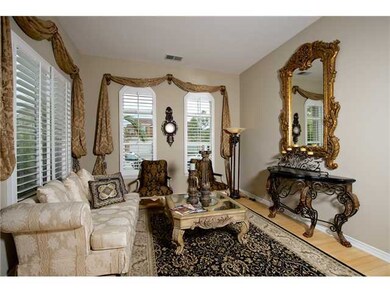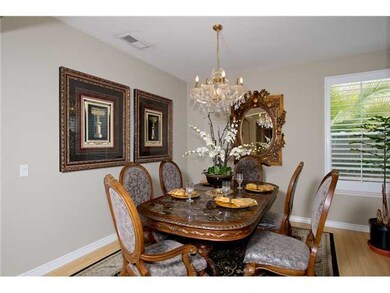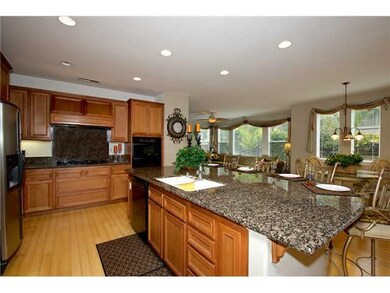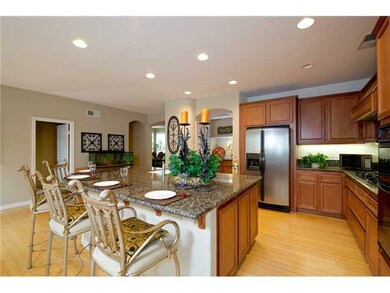
13298 Trailhead Place San Diego, CA 92129
Torrey Highlands NeighborhoodEstimated Value: $2,157,000 - $2,227,538
Highlights
- Family Room with Fireplace
- Wood Flooring
- Breakfast Area or Nook
- Deer Canyon Elementary School Rated A+
- Home Office
- Formal Dining Room
About This Home
As of April 2013Executive 5 bedroom, 4 1/2 bath home, in coveted Greystone Torrey Highlands community. Charming turret and sweeping staircase. Enjoy flowing floor plan, soaring ceilings, fresh custom paint, generous windows, manicured grounds. Gourmet dream kitchen with granite counters, stainless steel appliances and butler pantry. Bright breakfast bay. Gas fireplace in expansive family room. Grand Master Suite with romantic sitting room. 2 additional ensuite bedrooms. Best Poway schools; easy freeway access. Step into elegant executive living and entertaining in this expansive 5 bedroom, 4 ? bath Greystone Torrey Highlands home. Rotunda entry with views to the formal rooms, soaring ceilings, sweeping staircase, and flowing floor plan, plus a total of 3 spacious, en-suite bedrooms are just a few of the features that make this property special. Fresh custom paint highlights the many architectural features; blond bamboo flooring downstairs is easy care and keeps everything light and bright. Elegant dining room is oversized and graced by a beautiful chandelier. Gourmet kitchen features granite counters, enormous chef's island, butler's pantry, stainless steel appliances, maple cabinetry and a sunny breakfast bay overlooking the cobbled patio and manicured yard. Generous, adjacent family room is loaded with windows, stone-surround gas fireplace and niche for your entertainment unit. Downstairs en-suite bedroom, complete with full bath/shower combo, offers perfect convenience and privacy as in-law or nanny quarters. Beautifully appointed downstairs powder room. Removed and very private upstairs Grand Suite is a true retreat with coffered ceilings and its own romantic sitting room. Bath boasts an abundance of natural light, a spacious soaking tub, separate shower, his and hers vanities and closets, closets, closets! Additional ensuite upstairs bedroom is sunny and spacious with a full bath/shower combo. Fourth bedroom's sitting area is a charming circular turret with a built in desk. Plantation shutters and dramatic window treatments throughout. Generous, cobbled front court yard, water fountain, cobbled back patio and beautiful, easy-care landscaping create a peaceful backdrop for outdoor entertaining. Walking distance to best Poway schools. Convenient shopping just minutes away. Easy freeway access to 56, 15 and 5.
Last Agent to Sell the Property
Steve Gore
Coastal Premier Properties License #01343193 Listed on: 02/21/2013
Last Buyer's Agent
Steve Gore
Coastal Premier Properties License #01343193 Listed on: 02/21/2013
Home Details
Home Type
- Single Family
Est. Annual Taxes
- $16,008
Year Built
- Built in 2003
Lot Details
- 6,000 Sq Ft Lot
- Partially Fenced Property
- Level Lot
HOA Fees
- $55 Monthly HOA Fees
Parking
- 3 Car Garage
- Tandem Garage
- Garage Door Opener
Home Design
- Clay Roof
- Stucco Exterior
Interior Spaces
- 3,448 Sq Ft Home
- 2-Story Property
- Formal Entry
- Family Room with Fireplace
- Formal Dining Room
- Home Office
Kitchen
- Breakfast Area or Nook
- Oven or Range
- Microwave
- Dishwasher
- Disposal
Flooring
- Wood
- Carpet
Bedrooms and Bathrooms
- 5 Bedrooms
Laundry
- Laundry in Garage
- Gas Dryer Hookup
Schools
- Poway Unified School District Elementary And Middle School
- Poway Unified School District High School
Utilities
- Separate Water Meter
- Cable TV Available
Community Details
- Association fees include common area maintenance
- Packard Association, Phone Number (858) 277-4305
- Planned Unit Development
Listing and Financial Details
- Assessor Parcel Number 306-341-01-00
- $369 Monthly special tax assessment
Ownership History
Purchase Details
Home Financials for this Owner
Home Financials are based on the most recent Mortgage that was taken out on this home.Purchase Details
Home Financials for this Owner
Home Financials are based on the most recent Mortgage that was taken out on this home.Purchase Details
Home Financials for this Owner
Home Financials are based on the most recent Mortgage that was taken out on this home.Purchase Details
Home Financials for this Owner
Home Financials are based on the most recent Mortgage that was taken out on this home.Similar Homes in San Diego, CA
Home Values in the Area
Average Home Value in this Area
Purchase History
| Date | Buyer | Sale Price | Title Company |
|---|---|---|---|
| Chen Chuan Hsing | $830,000 | Lawyers Title | |
| Garcia Edgardo P | -- | Stewart Title Of California | |
| Greystone Homes Inc | -- | North American Title Co | |
| Garcia Edgardo P | $611,000 | First American Title |
Mortgage History
| Date | Status | Borrower | Loan Amount |
|---|---|---|---|
| Open | Chen Chuan Hsing | $417,000 | |
| Closed | Chen Chuan Hsing | $530,000 | |
| Previous Owner | Garcia Edgardo P | $688,000 | |
| Previous Owner | Garcia Edgardo P | $600,000 | |
| Previous Owner | Garcia Edgardo P | $488,700 | |
| Closed | Garcia Edgardo P | $30,500 |
Property History
| Date | Event | Price | Change | Sq Ft Price |
|---|---|---|---|---|
| 04/15/2013 04/15/13 | Sold | $835,000 | 0.0% | $242 / Sq Ft |
| 02/27/2013 02/27/13 | Pending | -- | -- | -- |
| 02/22/2013 02/22/13 | Price Changed | $835,000 | +4.5% | $242 / Sq Ft |
| 02/21/2013 02/21/13 | For Sale | $799,000 | -- | $232 / Sq Ft |
Tax History Compared to Growth
Tax History
| Year | Tax Paid | Tax Assessment Tax Assessment Total Assessment is a certain percentage of the fair market value that is determined by local assessors to be the total taxable value of land and additions on the property. | Land | Improvement |
|---|---|---|---|---|
| 2024 | $16,008 | $1,002,033 | $311,643 | $690,390 |
| 2023 | $15,655 | $982,386 | $305,533 | $676,853 |
| 2022 | $15,351 | $963,125 | $299,543 | $663,582 |
| 2021 | $15,046 | $944,241 | $293,670 | $650,571 |
| 2020 | $14,850 | $934,560 | $290,659 | $643,901 |
| 2019 | $14,559 | $916,236 | $284,960 | $631,276 |
| 2018 | $14,264 | $898,272 | $279,373 | $618,899 |
| 2017 | $82 | $880,660 | $273,896 | $606,764 |
| 2016 | $13,680 | $863,393 | $268,526 | $594,867 |
| 2015 | $13,489 | $850,425 | $264,493 | $585,932 |
| 2014 | $13,187 | $833,767 | $259,312 | $574,455 |
Agents Affiliated with this Home
-

Seller's Agent in 2013
Steve Gore
Coastal Premier Properties
Map
Source: San Diego MLS
MLS Number: 130008944
APN: 306-341-01
- 13280 Via Milazzo Unit 9
- 13146 Russet Leaf Ln
- 7755 Via Montebello Unit 2
- 7770 Via Belfiore Unit 5
- 13325 Via Costanza Unit 2
- 13365 Cooper Greens Way
- 8438 Hovenweep Ct
- 13224 Corte Stellina
- 13235 Bavarian Dr
- 13243 Boomer Ct
- 13944 Kerry Ln
- 13072 Trigger St
- 7132 Torrey Mesa Ct
- 13133 Via Canyon Dr
- 13146 Thunderhead St
- 8691 Park Run Rd
- 8730 Twin Trails Dr
- 8754 Park Run Rd
- 12573 Brickellia St
- 8695 Rideabout Ln
- 13298 Trailhead Place
- 13302 Trailhead Place
- 13294 Trailhead Place
- 13297 Deer Canyon Place Unit 3
- 13301 Deer Canyon Place Unit 3
- 13306 Trailhead Place
- 13290 Trailhead Place
- 13293 Deer Canyon Place Unit 3
- 13305 Deer Canyon Place
- 13297 Trailhead Place Unit 3
- 13301 Trailhead Place Unit 3
- 13289 Deer Canyon Place
- 13293 Trailhead Place Unit 3
- 13310 Trailhead Place
- 13286 Trailhead Place
- 13309 Deer Canyon Place Unit 3
- 13305 Trailhead Place Unit 3
- 8256 Stage Coach Place
- 13285 Deer Canyon Place
- 13309 Trailhead Place Unit 3
