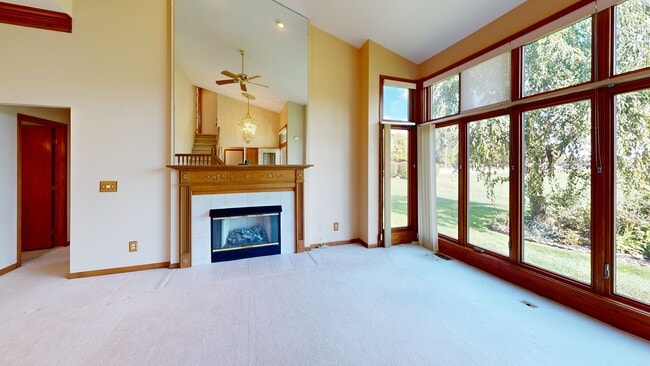Timeless elegance 3 Bedroom, 3 bathroom, ona and half story end-unit condominium located in Gulason Estates, Expansive floor plan with 1,868 sq ft, excluding full basement and attached two car garage. Great room has a cathedral ceiling complimented by a cozy gas fireplace for those cold days, and a wall of custom windows providing plenty of natural light with open views. Spacious first floor primary suite has a large walk-in closet and full ensuite. A second primary bedroom is located on the second floor with its own walk-in closet and full bathroom. new windows and door wall throughout the entire home. This home has an electric stair lift to provide easy access to the basement along with a walk-in bathtub with an integrated seat. The kitchen has granite countertops, Lafata cabinets, new vinyl plank flooring 2025,
Viking gas stove, and a doorwall to your private brick paver courtyard patio. Carrier Furnace, AC unit, and dehumidifier replaced in 2013. Commercial grade HWT installed in 2020. HOA includes water and sewer. Close to shopping, healthcare providers macomb, community college, and a variety of restaurants to choose from. The large, partially finished basement is a blank canvas ready to be transformed into your dream space, with amble amounts of storage. Don't miss this opportunity to make this beautiful condo your own


