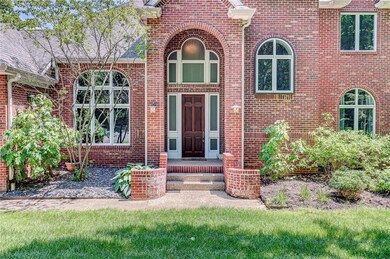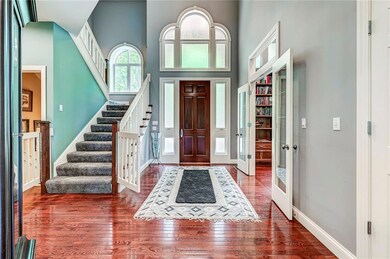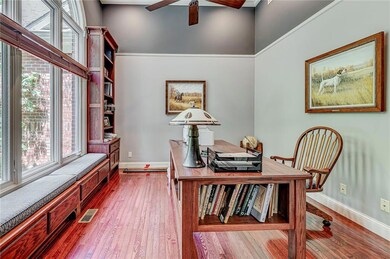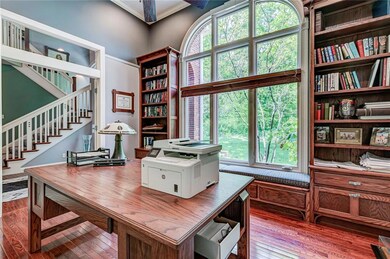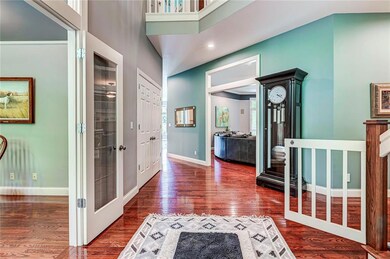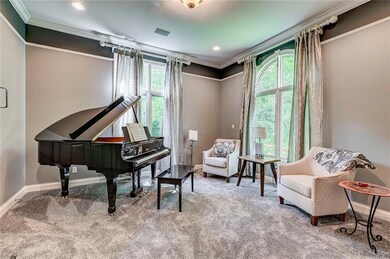
13299 W Wildflower Dr Columbus, IN 47201
Highlights
- Guest House
- Great Room with Fireplace
- Traditional Architecture
- Columbus North High School Rated A
- Vaulted Ceiling
- Wood Flooring
About This Home
As of August 2022This home features 7,581 square feet of living space with views of the lake from nearly every room. This 4-bedroom, 4-1/2 bath home is all brick and appointed with top-of-the-line finishes. Enjoy living in a resort atmosphere. Sawmill Lake, located just west of Columbus, Indiana. Walking down to the lakeside, you’ll see the water feature and a sanded beach. A 28 x40 dock will allow all your guests plenty of space to party. There are two boat houses, one with an awning. One has a shower. If you need a break, practice your putting on the putting green just steps away from the boat houses or shoot some baskets on the lighted basketball court. Please see supplements for a complete property description.
Last Agent to Sell the Property
Vicky Gelfius
RE/MAX Real Estate Prof Listed on: 05/24/2022

Last Buyer's Agent
Vicky Gelfius
RE/MAX Real Estate Prof Listed on: 05/24/2022

Home Details
Home Type
- Single Family
Est. Annual Taxes
- $11,112
Year Built
- Built in 1999
Lot Details
- 5.95 Acre Lot
- Sprinkler System
HOA Fees
- $158 Monthly HOA Fees
Parking
- 4 Car Garage
- Driveway
Home Design
- Traditional Architecture
- Brick Exterior Construction
- Concrete Perimeter Foundation
Interior Spaces
- 2.5-Story Property
- Wet Bar
- Built-in Bookshelves
- Woodwork
- Vaulted Ceiling
- Great Room with Fireplace
- 2 Fireplaces
- Combination Kitchen and Dining Room
- Dryer
Kitchen
- Convection Oven
- Gas Cooktop
- Range Hood
- Microwave
- Dishwasher
- Disposal
Flooring
- Wood
- Carpet
- Laminate
Bedrooms and Bathrooms
- 4 Bedrooms
- Walk-In Closet
Finished Basement
- Walk-Out Basement
- 9 Foot Basement Ceiling Height
Utilities
- Forced Air Heating and Cooling System
- Heating System Uses Gas
- Water Purifier
- Septic Tank
Additional Features
- Outdoor Water Feature
- Guest House
Listing and Financial Details
- Assessor Parcel Number 038415000000118016
Community Details
Overview
- Association fees include trash
- Sawmill Subdivision
- Property managed by SAWMILL LAKE
- The community has rules related to covenants, conditions, and restrictions
Recreation
- Putting Green
Ownership History
Purchase Details
Home Financials for this Owner
Home Financials are based on the most recent Mortgage that was taken out on this home.Similar Homes in Columbus, IN
Home Values in the Area
Average Home Value in this Area
Purchase History
| Date | Type | Sale Price | Title Company |
|---|---|---|---|
| Deed | $1,500,000 | Security Title Services |
Property History
| Date | Event | Price | Change | Sq Ft Price |
|---|---|---|---|---|
| 07/15/2025 07/15/25 | Pending | -- | -- | -- |
| 07/10/2025 07/10/25 | For Sale | $1,600,000 | +6.7% | $211 / Sq Ft |
| 08/18/2022 08/18/22 | Sold | $1,500,000 | -23.1% | $198 / Sq Ft |
| 07/06/2022 07/06/22 | Pending | -- | -- | -- |
| 05/24/2022 05/24/22 | For Sale | $1,950,000 | -- | $257 / Sq Ft |
Tax History Compared to Growth
Tax History
| Year | Tax Paid | Tax Assessment Tax Assessment Total Assessment is a certain percentage of the fair market value that is determined by local assessors to be the total taxable value of land and additions on the property. | Land | Improvement |
|---|---|---|---|---|
| 2024 | $14,388 | $1,362,600 | $335,900 | $1,026,700 |
| 2023 | $14,287 | $1,328,400 | $335,900 | $992,500 |
| 2022 | $15,349 | $971,800 | $335,900 | $635,900 |
| 2021 | $11,112 | $971,300 | $335,900 | $635,400 |
| 2020 | $10,489 | $928,600 | $335,900 | $592,700 |
| 2019 | $9,370 | $932,400 | $335,900 | $596,500 |
| 2018 | $8,905 | $932,000 | $335,900 | $596,100 |
| 2017 | $8,951 | $917,900 | $249,500 | $668,400 |
| 2016 | $8,678 | $915,500 | $249,500 | $666,000 |
| 2014 | $9,225 | $928,500 | $249,500 | $679,000 |
Agents Affiliated with this Home
-
Denis O'Brien

Seller's Agent in 2025
Denis O'Brien
Keller Williams Indy Metro S
(317) 345-0785
354 Total Sales
-
Corey Londeree
C
Buyer's Agent in 2025
Corey Londeree
RE/MAX Professionals
160 Total Sales
-
V
Seller's Agent in 2022
Vicky Gelfius
RE/MAX
Map
Source: MIBOR Broker Listing Cooperative®
MLS Number: 21854261
APN: 03-84-15-000-000.118-016
- 13421 Bellsville Pike
- 13555 Bellsville Pike
- 5181 S Poplar Dr
- 11291 W Grandview Dr
- 4161 S Summit Ln
- 11271 W Grandview Dr
- 11741 W Grandview Dr
- 2886 W Whitehorse Rd
- 2882 S Whitehorse Rd
- 11911 W Grandview Dr
- 14605 W Becks Grove Rd
- 3750 S Whitehorse Rd
- #2 Bellsville Pike
- 13151 W Youth Camp Rd
- 7116 Grandview Rd
- 00 Harrison Ridge Rd
- 0 W Bellsville Pike Unit MBR22023619
- 5010 S 550 W
- 11875 W 700 S
- 6688 Bellsville Pike

