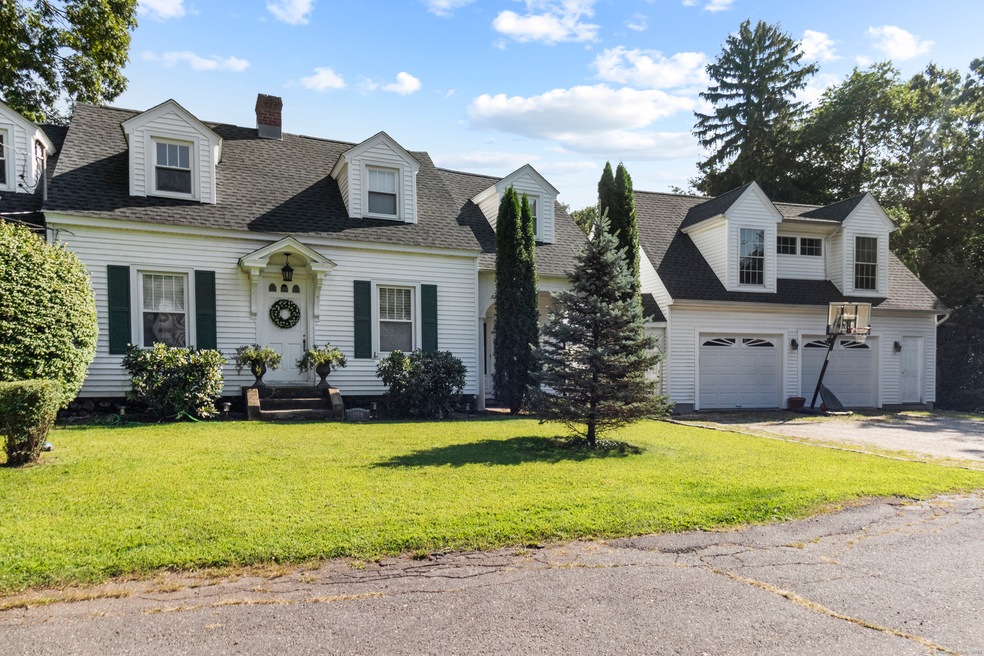
133 1/2 Steinmann Ave Middlebury, CT 06762
Middlebury NeighborhoodHighlights
- Cape Cod Architecture
- Deck
- Porch
- Pomperaug Regional High School Rated A-
- 1 Fireplace
- Laundry in Mud Room
About This Home
As of December 2024Welcome to Middlebury and this well-maintained Oversized Cape. This house is full of charm. It has all of the timeless appeals such as multi arches and hardwood floors but with modern updates. The formal living room, complete with a gas fireplace has access to an arched portico. The perfect place to relax. The kitchen has granite counters and stainless-steel appliances with access to both the formal dining room and the den. There is also a mud room on the main level. The upper level has the primary bedroom with cathedral ceiling, full bath (with jacuzzi tub) and sliders to a private deck. Two additional bedrooms upstairs (one with an adjoining dressing room/office). All of this with newer windows, brand new roof and newer furnace. The oversized two car detached garage has a large unfinished area above with walk-up stairs (already has electricity and plumbing) perfect for an in-law apartment, au-par or guest area. The property is at the end of the cul-de-sac and sits in a very serene setting. There is also a stone fireplace in the yard. It is close to Route 84 and the Middlebury Walking Trail. Welcome to Middlebury and their award-winning Region 15 schools.
Last Agent to Sell the Property
Coldwell Banker Realty License #RES.0757946 Listed on: 08/28/2024

Home Details
Home Type
- Single Family
Est. Annual Taxes
- $8,704
Year Built
- Built in 1941
Lot Details
- 0.53 Acre Lot
- Property is zoned R40
Home Design
- Cape Cod Architecture
- Concrete Foundation
- Stone Foundation
- Frame Construction
- Asphalt Shingled Roof
- Vinyl Siding
Interior Spaces
- 2,083 Sq Ft Home
- Central Vacuum
- 1 Fireplace
- Basement Fills Entire Space Under The House
Kitchen
- Oven or Range
- Dishwasher
Bedrooms and Bathrooms
- 3 Bedrooms
Laundry
- Laundry in Mud Room
- Laundry on main level
Parking
- 2 Car Garage
- Parking Deck
- Automatic Garage Door Opener
Outdoor Features
- Deck
- Shed
- Breezeway
- Porch
Schools
- Middlebury Elementary School
- Memorial Middle School
- Pomperaug High School
Utilities
- Window Unit Cooling System
- Radiator
- Heating System Uses Oil
- Private Company Owned Well
- Propane Water Heater
- Fuel Tank Located in Basement
Listing and Financial Details
- Exclusions: Dining Room Chandelier, den wall sconces and custom bathroom mirrors.
- Assessor Parcel Number 1194853
Ownership History
Purchase Details
Home Financials for this Owner
Home Financials are based on the most recent Mortgage that was taken out on this home.Purchase Details
Home Financials for this Owner
Home Financials are based on the most recent Mortgage that was taken out on this home.Similar Homes in Middlebury, CT
Home Values in the Area
Average Home Value in this Area
Purchase History
| Date | Type | Sale Price | Title Company |
|---|---|---|---|
| Warranty Deed | $515,000 | None Available | |
| Warranty Deed | $295,000 | -- | |
| Warranty Deed | $295,000 | -- |
Mortgage History
| Date | Status | Loan Amount | Loan Type |
|---|---|---|---|
| Open | $485,000 | Purchase Money Mortgage | |
| Previous Owner | $265,500 | No Value Available | |
| Previous Owner | $156,000 | No Value Available |
Property History
| Date | Event | Price | Change | Sq Ft Price |
|---|---|---|---|---|
| 12/04/2024 12/04/24 | Sold | $515,000 | -1.9% | $247 / Sq Ft |
| 11/12/2024 11/12/24 | Pending | -- | -- | -- |
| 09/14/2024 09/14/24 | Price Changed | $525,000 | -4.5% | $252 / Sq Ft |
| 09/03/2024 09/03/24 | For Sale | $550,000 | -- | $264 / Sq Ft |
Tax History Compared to Growth
Tax History
| Year | Tax Paid | Tax Assessment Tax Assessment Total Assessment is a certain percentage of the fair market value that is determined by local assessors to be the total taxable value of land and additions on the property. | Land | Improvement |
|---|---|---|---|---|
| 2024 | $8,704 | $267,000 | $66,800 | $200,200 |
| 2023 | $8,613 | $267,000 | $66,800 | $200,200 |
| 2022 | $8,346 | $267,000 | $66,800 | $200,200 |
| 2021 | $6,778 | $194,600 | $76,500 | $118,100 |
| 2020 | $6,830 | $194,600 | $76,500 | $118,100 |
| 2019 | $6,500 | $194,600 | $76,500 | $118,100 |
| 2018 | $6,326 | $194,600 | $76,500 | $118,100 |
| 2017 | $6,128 | $194,600 | $76,500 | $118,100 |
| 2016 | $6,270 | $202,200 | $85,800 | $116,400 |
| 2015 | $6,090 | $202,200 | $85,800 | $116,400 |
| 2014 | -- | $202,200 | $85,800 | $116,400 |
Agents Affiliated with this Home
-
Karen Griffin
K
Seller's Agent in 2024
Karen Griffin
Coldwell Banker Realty
(203) 305-0717
2 in this area
45 Total Sales
-
Gabby Addison

Buyer's Agent in 2024
Gabby Addison
Keller Williams Realty
(203) 837-0050
1 in this area
32 Total Sales
Map
Source: SmartMLS
MLS Number: 24042835
APN: MIDD-000406-000000-000183
- 1 Stevens Rd
- 3 Pine Ridge Unit 23
- 1 Pine Ridge Unit 24
- 1 Yale Ave
- 64 Joy Rd
- 0 Ferndale Ave
- 297 Whittemore Rd
- 28 Maple Dr
- 1 Richardson Dr
- 126 Colonial Ave
- 58 Shadduck Rd
- 76 Three Mile Hill Rd
- 69 Nick Rd
- 116 Joshua Town Rd
- 188 Mason Ave
- 87 Southwind Rd
- 120 Mason Ave
- 115 Marney Dr
- 1440 Straits Turnpike
- 55 Westwood Dr
