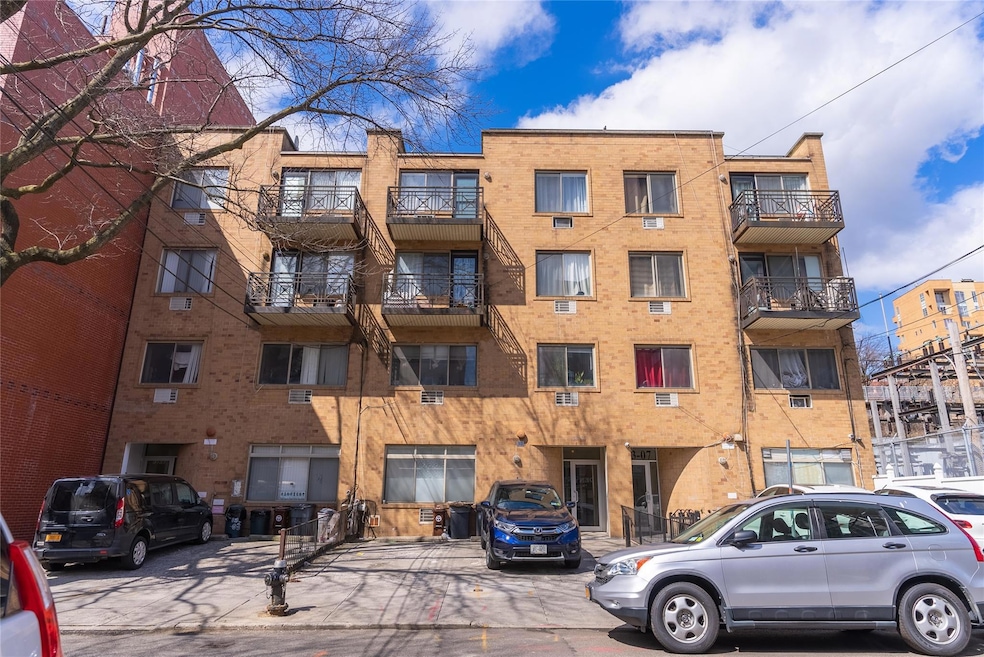
133-5 41st Ave Unit 4A Flushing, NY 11355
Flushing NeighborhoodHighlights
- Baseboard Heating
- 4-minute walk to Flushing-Main Street
- Dogs and Cats Allowed
- P.S. 20 John Bowne Elementary Rated A-
About This Home
As of May 2025Spacious one-bedroom condo is located in the heart of Flushing and offers a balcony with a well-maintained interior. The unit boasts a square layout with southern exposure, along with an washer and dryer in unit and a split air conditioning system. With a low monthly maintenance fee of only $200, it is conveniently situated just a five-minute walk from downtown Flushing. An ideal choice for personal use or investment. Don’t miss out on this opportunity!
Property Details
Home Type
- Condominium
Est. Annual Taxes
- $5,761
Year Built
- Built in 1985
HOA Fees
- $200 Monthly HOA Fees
Parking
- Off-Site Parking
Home Design
- 520 Sq Ft Home
- Split Level Home
- Brick Exterior Construction
Bedrooms and Bathrooms
- 1 Bedroom
- 1 Full Bathroom
Laundry
- Laundry in unit
Schools
- Ps 21 Edward Hart Elementary School
- JHS 185 Edward Bleeker Middle School
- Flushing High School
Utilities
- Cooling System Mounted To A Wall/Window
- Baseboard Heating
- Heating System Uses Natural Gas
Listing and Financial Details
- Assessor Parcel Number 05037-1208
Community Details
Overview
- Association fees include sewer, snow removal, trash, water
Pet Policy
- Dogs and Cats Allowed
Ownership History
Purchase Details
Home Financials for this Owner
Home Financials are based on the most recent Mortgage that was taken out on this home.Purchase Details
Purchase Details
Home Financials for this Owner
Home Financials are based on the most recent Mortgage that was taken out on this home.Similar Homes in the area
Home Values in the Area
Average Home Value in this Area
Purchase History
| Date | Type | Sale Price | Title Company |
|---|---|---|---|
| Deed | $400,000 | -- | |
| Deed | $370,000 | -- | |
| Deed | $241,332 | -- | |
| Deed | $241,332 | -- |
Mortgage History
| Date | Status | Loan Amount | Loan Type |
|---|---|---|---|
| Open | $200,000 | Purchase Money Mortgage | |
| Previous Owner | $3,721 | No Value Available | |
| Previous Owner | $160,000 | Purchase Money Mortgage |
Property History
| Date | Event | Price | Change | Sq Ft Price |
|---|---|---|---|---|
| 05/22/2025 05/22/25 | Sold | $400,000 | -11.1% | $769 / Sq Ft |
| 04/03/2025 04/03/25 | Price Changed | $450,000 | -8.2% | $865 / Sq Ft |
| 04/01/2025 04/01/25 | Price Changed | $490,000 | +8.9% | $942 / Sq Ft |
| 03/31/2025 03/31/25 | Pending | -- | -- | -- |
| 03/03/2025 03/03/25 | For Sale | $450,000 | -- | $865 / Sq Ft |
Tax History Compared to Growth
Tax History
| Year | Tax Paid | Tax Assessment Tax Assessment Total Assessment is a certain percentage of the fair market value that is determined by local assessors to be the total taxable value of land and additions on the property. | Land | Improvement |
|---|---|---|---|---|
| 2024 | $5,761 | $46,079 | $9,899 | $36,180 |
| 2023 | $6,824 | $54,586 | $7,988 | $46,598 |
| 2022 | $6,200 | $56,530 | $8,165 | $48,365 |
| 2021 | $5,741 | $46,799 | $8,165 | $38,634 |
| 2020 | $4,642 | $51,299 | $8,165 | $43,134 |
| 2019 | $3,302 | $42,973 | $8,165 | $34,808 |
| 2018 | $5,808 | $46,055 | $7,588 | $38,467 |
| 2017 | $5,605 | $44,064 | $7,697 | $36,367 |
| 2016 | $180 | $44,064 | $7,697 | $36,367 |
Agents Affiliated with this Home
-
Si Zhang

Seller's Agent in 2025
Si Zhang
RE/MAX
(917) 688-9917
14 in this area
42 Total Sales
-
Chi Chen

Buyer's Agent in 2025
Chi Chen
E Realty International Corp
(347) 348-5403
Map
Source: OneKey® MLS
MLS Number: 830626
APN: 05037-1208
- 132-59 41 Rd Unit 6C
- 132-61 41st Rd Unit 502
- 132-52 41st Ave Unit 6
- 132-35 41st Rd Unit 14B
- 132-35 41st Rd Unit 5D
- 132-49 41 Rd Unit 2A
- 132-49 41 Rd Unit 6B
- 132-27 41st Rd Unit 7E
- 132-27 41st Rd Unit 4A
- 132-15 41st Ave
- 41-05 College Point Blvd Unit 3
- 41-05 College Point Blvd Unit 3B
- 4169 Summit Ct
- 13336 41st Rd Unit 10E
- 132-30 Sanford Ave Unit 4BF
- 133-47 Sanford Ave Unit 6H
- 133-38 Sanford Ave Unit 9A
- 133-38 Sanford Ave Unit 19E
- 133-38 Sanford Ave Unit 9C
- 133-38 Sanford Ave Unit 21J
