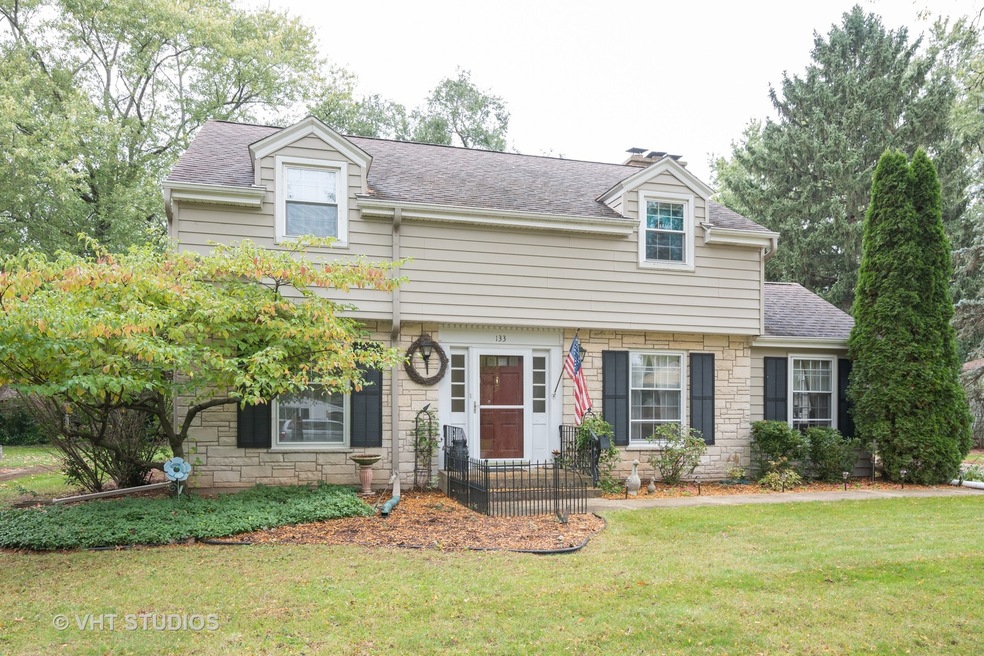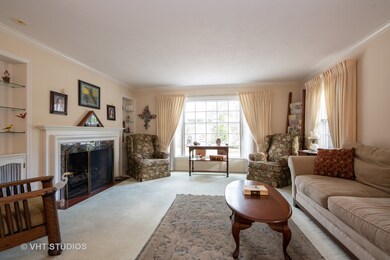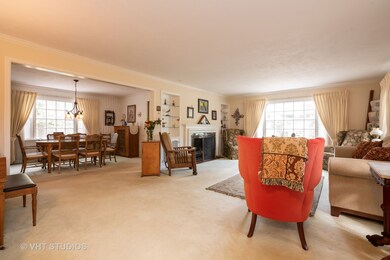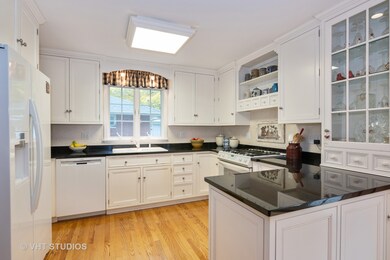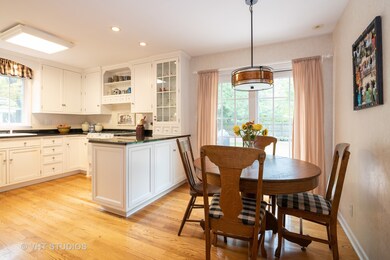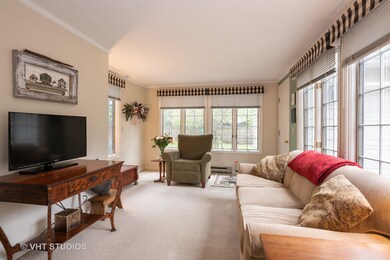
133 Aberdeen Dr East Dundee, IL 60118
Estimated Value: $355,000 - $412,000
Highlights
- Cape Cod Architecture
- Mature Trees
- Wood Flooring
- Landscaped Professionally
- Recreation Room
- Den
About This Home
As of January 2020Elegant 2 story Cape Cod with 3 bedrooms and 3 1/2 bathrooms in Bonnie Dundee Terrace. Step inside and see the fabulous formal living room with marble surround gas fireplace and built-in bookcases. Gorgeous kitchen with granite counters and hardwood floors. Bosch and Thermador appliances make this kitchen a cooks dream! Beautiful brick paver patio right off the kitchen eating area. Enjoy relaxing in the Sunroom/Family Room. Don't miss out on the Den/Office on the 1st floor that has built-in shelving as well. It also would make a fabulous playroom! Upstairs you will find a spacious master bedroom with en suite bathroom. The additional 2 large bedrooms have gorgeous hardwood floors and one of the bedrooms has a cedar lined closet. The basement has been professionally finished to include a large laundry room (with laundry chute), a full bathroom, family room with gas fireplace and an additional large area with built-in desk area that can be used for entertaining. AND there's still a storage room! Some notable items are... newer siding, new windows on the 2nd floor, whole house fan and wireless dual zoned heating. Don't miss out on this one... it won't last long!
Last Agent to Sell the Property
Baird & Warner Real Estate - Algonquin License #475137923 Listed on: 10/16/2019

Home Details
Home Type
- Single Family
Est. Annual Taxes
- $7,093
Year Built
- 1956
Lot Details
- Landscaped Professionally
- Mature Trees
Parking
- Attached Garage
- Garage Transmitter
- Garage Door Opener
- Driveway
- Parking Included in Price
- Garage Is Owned
Home Design
- Cape Cod Architecture
- Vinyl Siding
Interior Spaces
- Built-In Features
- Gas Log Fireplace
- Family Room Downstairs
- Den
- Recreation Room
- Wood Flooring
Kitchen
- Breakfast Bar
- Walk-In Pantry
- Oven or Range
- Microwave
- Dishwasher
- Disposal
Bedrooms and Bathrooms
- Walk-In Closet
- Primary Bathroom is a Full Bathroom
Laundry
- Dryer
- Washer
Finished Basement
- Basement Fills Entire Space Under The House
- Finished Basement Bathroom
Outdoor Features
- Brick Porch or Patio
Utilities
- Zoned Heating and Cooling System
- Hot Water Heating System
Listing and Financial Details
- Homeowner Tax Exemptions
Ownership History
Purchase Details
Home Financials for this Owner
Home Financials are based on the most recent Mortgage that was taken out on this home.Purchase Details
Home Financials for this Owner
Home Financials are based on the most recent Mortgage that was taken out on this home.Purchase Details
Similar Home in the area
Home Values in the Area
Average Home Value in this Area
Purchase History
| Date | Buyer | Sale Price | Title Company |
|---|---|---|---|
| Palka Michael A | $270,000 | Attorneys Ttl Guaranty Fund | |
| Rhoades Scott | $305,000 | Attorneys Title Guaranty Fun | |
| Mcqueen Patsy B | -- | -- |
Mortgage History
| Date | Status | Borrower | Loan Amount |
|---|---|---|---|
| Open | Palka Michael A | $264,917 | |
| Closed | Palka Michael A | $265,109 | |
| Previous Owner | Rhoades Scott | $28,023 | |
| Previous Owner | Rhoades Scott | $199,500 | |
| Previous Owner | Rhoades Scott | $215,500 | |
| Previous Owner | Rhoades Scott | $216,000 | |
| Previous Owner | Rhoades Scott | $225,000 |
Property History
| Date | Event | Price | Change | Sq Ft Price |
|---|---|---|---|---|
| 01/30/2020 01/30/20 | Sold | $270,000 | -1.8% | $101 / Sq Ft |
| 11/25/2019 11/25/19 | Pending | -- | -- | -- |
| 10/16/2019 10/16/19 | For Sale | $274,900 | -- | $102 / Sq Ft |
Tax History Compared to Growth
Tax History
| Year | Tax Paid | Tax Assessment Tax Assessment Total Assessment is a certain percentage of the fair market value that is determined by local assessors to be the total taxable value of land and additions on the property. | Land | Improvement |
|---|---|---|---|---|
| 2023 | $7,093 | $93,335 | $18,350 | $74,985 |
| 2022 | $6,332 | $79,845 | $18,350 | $61,495 |
| 2021 | $6,078 | $75,389 | $17,326 | $58,063 |
| 2020 | $5,937 | $73,694 | $16,936 | $56,758 |
| 2019 | $5,790 | $69,958 | $16,077 | $53,881 |
| 2018 | $5,809 | $68,214 | $15,759 | $52,455 |
| 2017 | $5,503 | $63,811 | $14,742 | $49,069 |
| 2016 | $5,276 | $58,218 | $24,890 | $33,328 |
| 2015 | -- | $54,552 | $23,323 | $31,229 |
| 2014 | -- | $53,046 | $22,679 | $30,367 |
| 2013 | -- | $54,669 | $23,373 | $31,296 |
Agents Affiliated with this Home
-
Hilda Jones

Seller's Agent in 2020
Hilda Jones
Baird Warner
(847) 987-7089
111 in this area
370 Total Sales
-
Sheri Jonas

Seller Co-Listing Agent in 2020
Sheri Jonas
Baird Warner
(847) 924-8773
9 in this area
42 Total Sales
-
Donna NAVICKAS

Buyer's Agent in 2020
Donna NAVICKAS
Century 21 Circle
(630) 917-0062
35 Total Sales
Map
Source: Midwest Real Estate Data (MRED)
MLS Number: MRD10538732
APN: 03-23-427-027
- 144 Crestwood Dr
- 804 Balmoral Ct Unit 1
- 143 Scott Dr
- 224 Howard Ave
- 547 Reese Ave
- 602 Reese Ave
- 211 Lorien Ct
- 204 Dunridge Cir Unit 2B
- 449 Roslyn Rd
- 424 N Van Buren St
- 2200 Morningside Cir Unit A
- 714 Elmwood Dr
- 6 Johnson St
- 1824 Endicott Cir
- 211 Tee Rd
- Lot 1 View St
- 1021 Brookdale Dr Unit 1021
- 9 Lincoln Ave
- 8 Sparrow Rd
- 524 S 3rd St
- 133 Aberdeen Dr
- 137 Aberdeen Dr
- 127 Aberdeen Dr
- 134 Kimberly Rd
- 136 Kimberly Rd
- 136 Kimberly Ave
- 143 Aberdeen Dr
- 134 Aberdeen Dr
- 130 Aberdeen Dr
- 644 Braeburn Rd
- 640 Braeburn Rd
- 138 Kimberly Rd
- 140 Aberdeen Dr
- 126 Aberdeen Dr
- 638 Braeburn Rd
- 633 Park St
- 147 Aberdeen Dr
- 144 Kimberly Rd
- 636 Braeburn Rd
- 124 Aberdeen Dr
