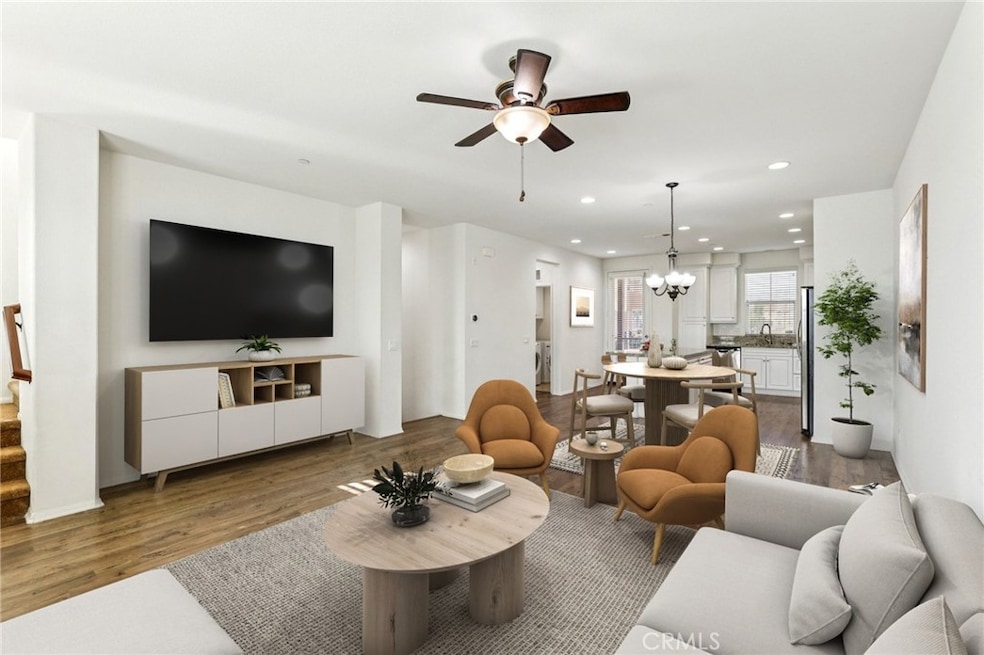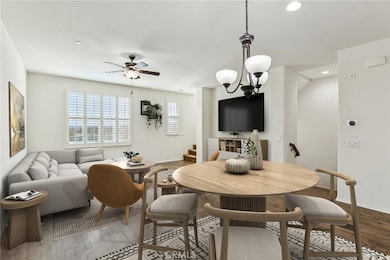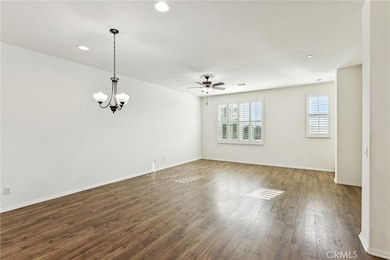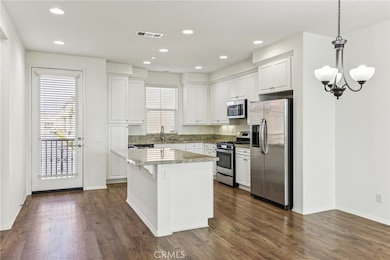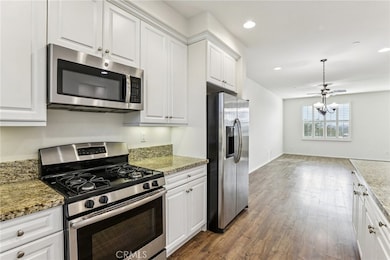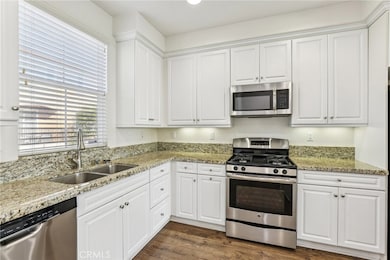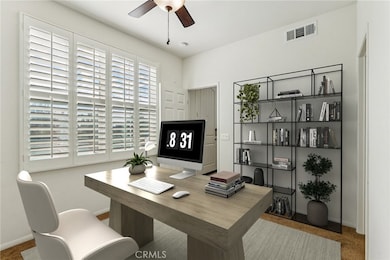133 Aliso Ridge Loop Mission Viejo, CA 92691
Estimated payment $5,747/month
Highlights
- Popular Property
- Heated Spa
- City Lights View
- Montevideo Elementary School Rated A-
- Primary Bedroom Suite
- 11.67 Acre Lot
About This Home
Welcome to 133 Aliso Ridge Loop, a beautifully appointed home in the sought-after Ridge community of Mission Viejo. The entry level offers a private front patio with sweeping sunset, city light, and mountain views, plus a bedroom with an ensuite bath and direct access to the two-car garage. The main level features an open-concept design with laminate wood floors, plantation shutters, and recessed lighting. The living and dining areas flow seamlessly into the chef’s kitchen, showcasing granite countertops, white cabinetry, a spacious center island, and stainless steel appliances, with a door leading to a private balcony. A powder room and full-size laundry room add convenience. Upstairs, the primary suite boasts dual vanities, a soaking tub, walk-in shower, and generous walk-in closet, while a secondary bedroom enjoys its own ensuite bath. The community offers a pool, spa, and playground, all within close proximity to shopping, dining, schools, and parks.
Listing Agent
Nikki Sartipi
Redfin License #02041361 Listed on: 11/18/2025

Property Details
Home Type
- Condominium
Est. Annual Taxes
- $7,134
Year Built
- Built in 2013
Lot Details
- Two or More Common Walls
- Fenced
- Fence is in good condition
HOA Fees
- $404 Monthly HOA Fees
Parking
- 2 Car Direct Access Garage
- Parking Available
- Front Facing Garage
- Single Garage Door
Property Views
- City Lights
- Woods
- Mountain
Home Design
- Entry on the 1st floor
Interior Spaces
- 1,710 Sq Ft Home
- 3-Story Property
- Open Floorplan
- High Ceiling
- Ceiling Fan
- Entryway
- Living Room
Kitchen
- Built-In Range
- Microwave
- Dishwasher
- Kitchen Island
- Granite Countertops
- Laminate Countertops
- Built-In Trash or Recycling Cabinet
Flooring
- Carpet
- Laminate
- Tile
Bedrooms and Bathrooms
- 3 Bedrooms | 1 Primary Bedroom on Main
- Primary Bedroom Suite
- Multi-Level Bedroom
- Walk-In Closet
- Bathtub with Shower
- Walk-in Shower
Laundry
- Laundry Room
- Laundry Chute
- Gas And Electric Dryer Hookup
Outdoor Features
- Heated Spa
- Balcony
- Exterior Lighting
Utilities
- Central Heating and Cooling System
- Tankless Water Heater
- Private Sewer
Listing and Financial Details
- Tax Lot 2
- Tax Tract Number 16877
- Assessor Parcel Number 93306419
- $16 per year additional tax assessments
- Seller Considering Concessions
Community Details
Overview
- 144 Units
- The Ridge In Mission Viejo Owners Association, Phone Number (714) 557-5900
- Tritz Property Management HOA
Amenities
- Community Barbecue Grill
Recreation
- Community Playground
- Community Pool
- Community Spa
- Park
Map
Home Values in the Area
Average Home Value in this Area
Tax History
| Year | Tax Paid | Tax Assessment Tax Assessment Total Assessment is a certain percentage of the fair market value that is determined by local assessors to be the total taxable value of land and additions on the property. | Land | Improvement |
|---|---|---|---|---|
| 2025 | $7,134 | $925,000 | $582,656 | $342,344 |
| 2024 | $7,134 | $692,387 | $404,655 | $287,732 |
| 2023 | $6,966 | $678,811 | $396,720 | $282,091 |
| 2022 | $6,842 | $665,501 | $388,941 | $276,560 |
| 2021 | $6,706 | $652,452 | $381,314 | $271,138 |
| 2020 | $6,646 | $645,762 | $377,404 | $268,358 |
| 2019 | $6,514 | $633,100 | $370,003 | $263,097 |
| 2018 | $5,887 | $578,535 | $328,248 | $250,287 |
| 2017 | $5,769 | $567,192 | $321,812 | $245,380 |
| 2016 | $5,672 | $556,071 | $315,502 | $240,569 |
| 2015 | $5,603 | $547,719 | $310,763 | $236,956 |
| 2014 | $5,481 | $536,990 | $304,675 | $232,315 |
Property History
| Date | Event | Price | List to Sale | Price per Sq Ft | Prior Sale |
|---|---|---|---|---|---|
| 11/18/2025 11/18/25 | For Sale | $899,000 | -2.8% | $526 / Sq Ft | |
| 12/26/2024 12/26/24 | Sold | $925,000 | 0.0% | $541 / Sq Ft | View Prior Sale |
| 12/05/2024 12/05/24 | Pending | -- | -- | -- | |
| 11/30/2024 11/30/24 | For Sale | $925,000 | +46.1% | $541 / Sq Ft | |
| 08/23/2018 08/23/18 | Sold | $633,100 | +0.5% | $370 / Sq Ft | View Prior Sale |
| 07/16/2018 07/16/18 | Price Changed | $629,900 | -0.8% | $368 / Sq Ft | |
| 05/11/2018 05/11/18 | For Sale | $634,900 | -- | $371 / Sq Ft |
Purchase History
| Date | Type | Sale Price | Title Company |
|---|---|---|---|
| Grant Deed | $925,000 | First American Title Company | |
| Grant Deed | $925,000 | First American Title Company | |
| Interfamily Deed Transfer | -- | Wfg Title Company | |
| Grant Deed | $633,500 | Stewart Tilte | |
| Grant Deed | $537,000 | North American Title Company |
Mortgage History
| Date | Status | Loan Amount | Loan Type |
|---|---|---|---|
| Open | $740,000 | New Conventional | |
| Closed | $740,000 | New Conventional | |
| Previous Owner | $488,650 | New Conventional | |
| Previous Owner | $506,480 | New Conventional | |
| Previous Owner | $527,263 | FHA |
Source: California Regional Multiple Listing Service (CRMLS)
MLS Number: OC25262477
APN: 933-064-19
- 25496 Coral Wood St
- 25482 Coral Wood St
- 23355 Via Linda Unit 3
- 25331 Via Viejo
- 22962 Springwater
- 26068 Via Pera
- 23301 La Crescenta
- 23401 Via Linda Unit C
- 23652 Algiers St
- 23391 La Crescenta
- 26158 Via Pera Unit E4
- 22976 Broadleaf
- 23240 Orange Ave Unit 2
- 22948 Via Pimiento Unit 4B
- 23230 Orange Ave Unit 2
- 23288 Orange Ave Unit 5
- 26212 La Real Unit D
- 26212 Los Viveros Unit 215
- 26212 Sanz
- 23801 Birch Ln
- 23251 Los Alisos Blvd
- 23151 Los Alisos Blvd
- 23335 La Crescenta Unit B
- 23341 La Crescenta
- 26131 La Real Unit D12
- 26156 La Real Unit F
- 23244 Orange Ave
- 23276 Orange Ave Unit 5
- 23362 La Mar Unit A
- 23842 Alicia Pkwy
- 25356 Vía Verde
- 25656 Po Ave
- 25121 Rivendell Dr
- 25902 Via Del Sur
- 26451 Via Juanita
- 25885 Trabuco Rd Unit 57
- 25981 Cordillera Dr
- 26662 Avenida Shonto
- 25162 Charlinda Dr
- 24062 Juaneno Dr
