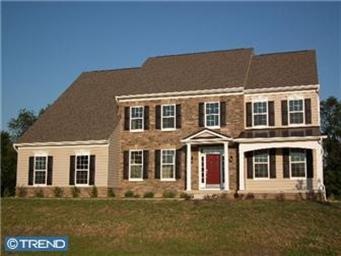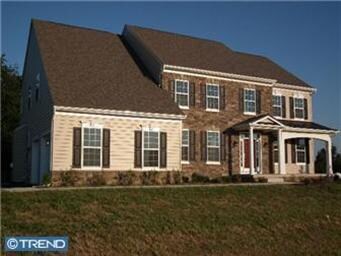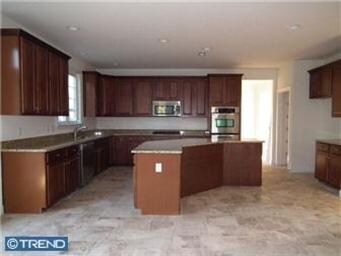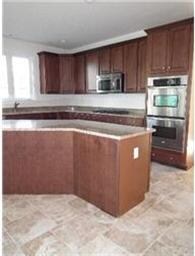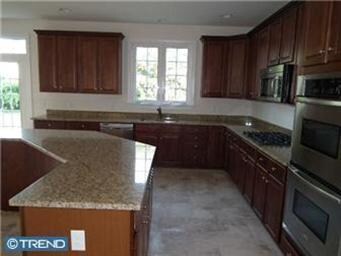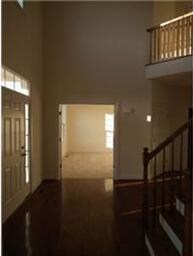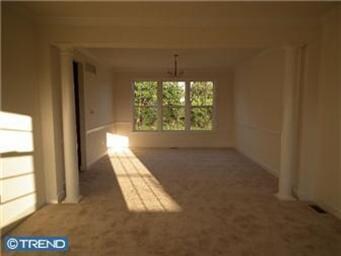
133 Asbury Loop Middletown, DE 19709
Odessa NeighborhoodHighlights
- Newly Remodeled
- Wood Flooring
- No HOA
- Colonial Architecture
- 1 Fireplace
- Double Oven
About This Home
As of October 2023Approved FHA Short Sale can settle in 60 days!!! New construction home, Avery 1 model with $58,000. in options. Owner has never moved in. Gourmet kitchen w/ granite, stainless appliances and tiled floors, turned garage, stacked stone exterior, upgraded bathrooms,and so much more. HOA fee has not been set up yet. Here is your chance to get in a SOLD OUT neighborhood at the lowest price. Sold AS-IS - Short sale buyer premium applies
Last Agent to Sell the Property
Coldwell Banker Realty License #681067 Listed on: 08/21/2010

Home Details
Home Type
- Single Family
Est. Annual Taxes
- $2,969
Year Built
- Built in 2010 | Newly Remodeled
Lot Details
- 0.75 Acre Lot
- Property is in excellent condition
- Property is zoned NC21
Parking
- 2 Car Attached Garage
- 3 Open Parking Spaces
Home Design
- Colonial Architecture
- Stone Siding
- Vinyl Siding
- Stucco
Interior Spaces
- 3,500 Sq Ft Home
- Property has 2 Levels
- 1 Fireplace
- Family Room
- Living Room
- Dining Room
- Basement Fills Entire Space Under The House
- Laundry on main level
Kitchen
- Eat-In Kitchen
- Double Oven
- Cooktop
- Kitchen Island
- Disposal
Flooring
- Wood
- Wall to Wall Carpet
- Tile or Brick
Bedrooms and Bathrooms
- 4 Bedrooms
- En-Suite Primary Bedroom
- En-Suite Bathroom
- In-Law or Guest Suite
Outdoor Features
- Porch
Utilities
- Central Air
- Heating System Uses Gas
- 200+ Amp Service
- Natural Gas Water Heater
- On Site Septic
Community Details
- No Home Owners Association
- Built by BEEZER
- Asbury Chase Subdivision, Avery 1 Floorplan
Listing and Financial Details
- Tax Lot 197
- Assessor Parcel Number 13-013.20-197
Ownership History
Purchase Details
Home Financials for this Owner
Home Financials are based on the most recent Mortgage that was taken out on this home.Purchase Details
Home Financials for this Owner
Home Financials are based on the most recent Mortgage that was taken out on this home.Purchase Details
Home Financials for this Owner
Home Financials are based on the most recent Mortgage that was taken out on this home.Similar Homes in Middletown, DE
Home Values in the Area
Average Home Value in this Area
Purchase History
| Date | Type | Sale Price | Title Company |
|---|---|---|---|
| Deed | -- | None Listed On Document | |
| Deed | $369,000 | None Available | |
| Deed | $415,027 | None Available |
Mortgage History
| Date | Status | Loan Amount | Loan Type |
|---|---|---|---|
| Open | $395,000 | New Conventional | |
| Previous Owner | $23,261 | FHA | |
| Previous Owner | $50,000 | Credit Line Revolving | |
| Previous Owner | $359,610 | FHA | |
| Previous Owner | $407,508 | FHA |
Property History
| Date | Event | Price | Change | Sq Ft Price |
|---|---|---|---|---|
| 10/18/2023 10/18/23 | Sold | $595,000 | -0.8% | $170 / Sq Ft |
| 09/11/2023 09/11/23 | Pending | -- | -- | -- |
| 08/24/2023 08/24/23 | For Sale | $600,000 | +0.8% | $171 / Sq Ft |
| 08/10/2023 08/10/23 | Off Market | $595,000 | -- | -- |
| 08/10/2023 08/10/23 | For Sale | $600,000 | +62.6% | $171 / Sq Ft |
| 02/29/2012 02/29/12 | Sold | $369,000 | 0.0% | $105 / Sq Ft |
| 01/31/2012 01/31/12 | Pending | -- | -- | -- |
| 08/12/2011 08/12/11 | Price Changed | $369,000 | -2.5% | $105 / Sq Ft |
| 07/13/2011 07/13/11 | Price Changed | $378,500 | -2.9% | $108 / Sq Ft |
| 03/17/2011 03/17/11 | Price Changed | $389,900 | -2.3% | $111 / Sq Ft |
| 02/15/2011 02/15/11 | Price Changed | $399,000 | -8.3% | $114 / Sq Ft |
| 08/21/2010 08/21/10 | For Sale | $435,000 | -- | $124 / Sq Ft |
Tax History Compared to Growth
Tax History
| Year | Tax Paid | Tax Assessment Tax Assessment Total Assessment is a certain percentage of the fair market value that is determined by local assessors to be the total taxable value of land and additions on the property. | Land | Improvement |
|---|---|---|---|---|
| 2024 | $4,591 | $132,000 | $11,400 | $120,600 |
| 2023 | $4,196 | $132,000 | $11,400 | $120,600 |
| 2022 | $4,370 | $132,000 | $11,400 | $120,600 |
| 2021 | $4,367 | $132,000 | $11,400 | $120,600 |
| 2020 | $4,396 | $132,000 | $11,400 | $120,600 |
| 2019 | $4,387 | $132,000 | $11,400 | $120,600 |
| 2018 | $4,325 | $132,000 | $11,400 | $120,600 |
| 2017 | $4,052 | $132,000 | $11,400 | $120,600 |
| 2016 | $3,611 | $132,000 | $11,400 | $120,600 |
| 2015 | $3,611 | $132,000 | $11,400 | $120,600 |
| 2014 | $3,631 | $132,000 | $11,400 | $120,600 |
Agents Affiliated with this Home
-

Seller's Agent in 2023
Octavia Williams
Century 21 Gold Key Realty
(302) 743-1827
1 in this area
125 Total Sales
-
D
Buyer's Agent in 2023
Darlene Goodwin
EXP Realty, LLC
8 in this area
46 Total Sales
-

Seller's Agent in 2012
Jacob Lipton
Coldwell Banker Realty
(302) 275-4397
1 in this area
158 Total Sales
-

Buyer's Agent in 2012
Flossie Pinson
RE/MAX
(302) 275-3156
26 Total Sales
Map
Source: Bright MLS
MLS Number: 1004948104
APN: 13-013.20-197
- 704 Bullen Dr
- 1381 Pole Bridge Rd
- 303 Jasper Way
- 110 Fletcher Cir
- 4602 Bogart Ln
- 2481 N Dupont Pkwy
- 1814 S Pollock Way
- 1239 N Olmsted Pkwy
- 226 Acorn Dr
- 14 White Oak Dr
- 17 White Oak Dr
- 218 Rossnakill Rd
- 107 Heathfield Ct
- 5910 Ravel Ln
- 1422 Pennfield Dr
- 325 Great Oak Dr
- 2510 Chopin Dr
- 1510 Lesterfield Way
- 1418 Pennfield Dr
- 1512 Lesterfield Way
