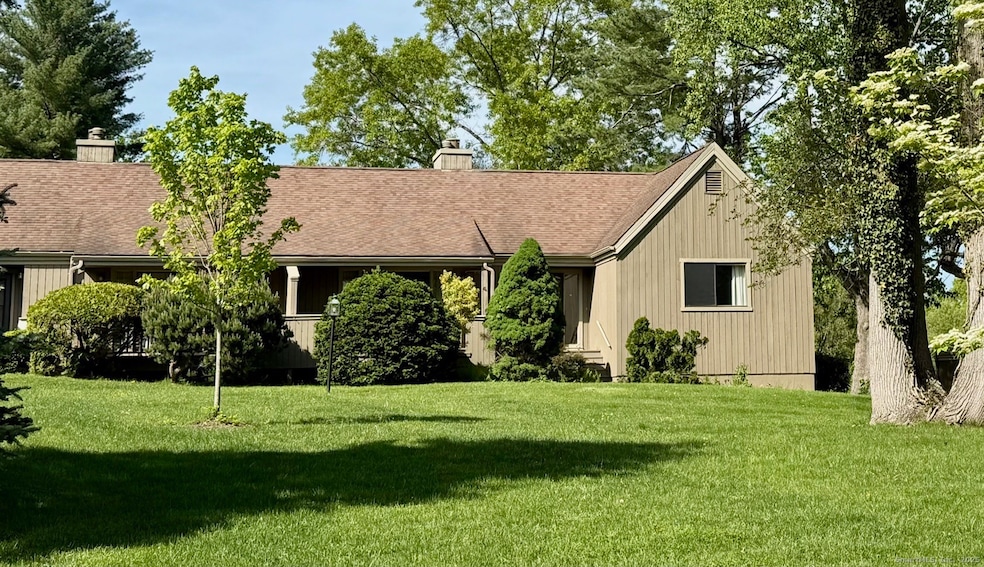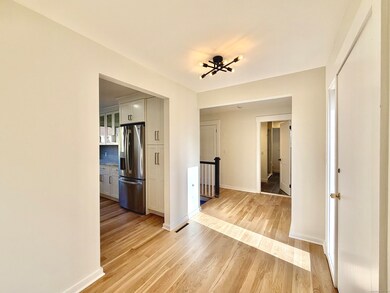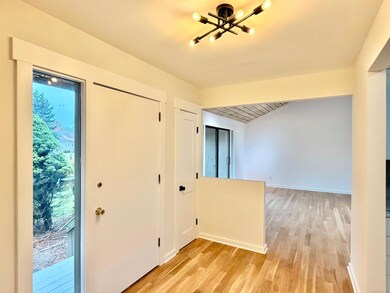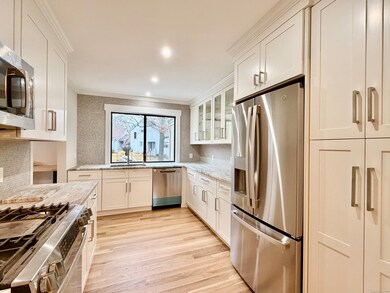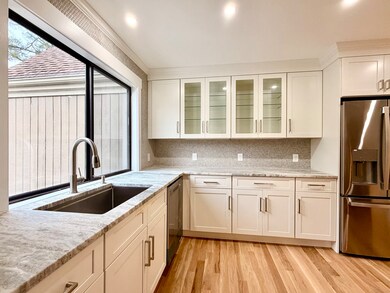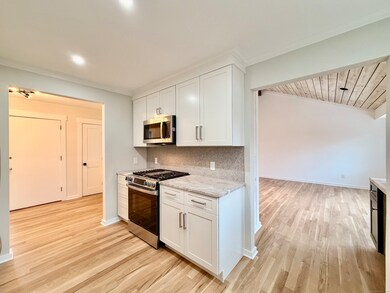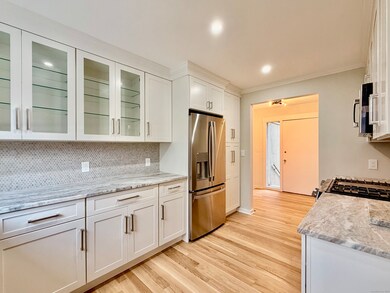133 Bannock Ln Unit A Stratford, CT 06614
Oronoque NeighborhoodEstimated payment $4,353/month
Highlights
- Health Club
- Heated In Ground Pool
- Open Floorplan
- Medical Services
- Active Adult
- Clubhouse
About This Home
Discover unparalleled luxury and effortless living at 133 Bannock Ln #A, a stunningly renovated 2BR/3BA ranch-style condo in Stratford's premier 55+ Oronoque Village. Masterfully reimagined by acclaimed local renovators MPires Construction known for their high-quality craftsmanship and innovative design. This 1,938 sq ft gem has been completely updated with designer details that blend sophistication and comfort. Step into an open-concept main level where vaulted ceilings soar above gleaming hardwood floors, a chef's kitchen dazzles with quartz counters, stainless steel appliances, and a chic island perfect for gatherings. The sunlit living room flows seamlessly to a private deck, ideal for your morning coffee. The primary suite offers a serene retreat with a spa-like en-suite bath, walk-in closet, and serene ambiance. The lower level features a full in-law suite with walk-out access to the picturesque grounds, a fully equipped kitchenette for effortless entertaining, a spacious bedroom, a large, beautifully appointed full bath, and a dedicated laundry room. Every inch reflects expert renovation: energy-efficient windows, fresh HVAC, and meticulous finishes that elevate daily life. Nestled in 300 acres of picturesque New England beauty, Oronoque Village surrounds you with resort-style amenities: three sparkling pools, five pickleball courts, three tennis courts, a state-of-the-art fitness center and easy access to Stratford beaches. claim your slice of paradise!
Listing Agent
Coldwell Banker Realty Brokerage Phone: (203) 247-2655 License #RES.0790442 Listed on: 11/27/2025

Townhouse Details
Home Type
- Townhome
Est. Annual Taxes
- $5,774
Year Built
- Built in 1973
Lot Details
- End Unit
- Cul-De-Sac
HOA Fees
- $556 Monthly HOA Fees
Home Design
- Frame Construction
- Vertical Siding
Interior Spaces
- 1,438 Sq Ft Home
- Open Floorplan
- 1 Fireplace
- Attic or Crawl Hatchway Insulated
Kitchen
- Gas Range
- Microwave
- Dishwasher
Bedrooms and Bathrooms
- 1 Bedroom
- 3 Full Bathrooms
Basement
- Heated Basement
- Walk-Out Basement
- Basement Fills Entire Space Under The House
- Apartment Living Space in Basement
- Basement Storage
Parking
- 1 Car Garage
- Parking Deck
Pool
- Heated In Ground Pool
- Gunite Pool
Outdoor Features
- Deck
Location
- Property is near public transit
- Property is near a golf course
Utilities
- Central Air
- Heating System Uses Natural Gas
Listing and Financial Details
- Assessor Parcel Number 363376
Community Details
Overview
- Active Adult
- Association fees include club house, tennis, grounds maintenance, trash pickup, snow removal, pest control, pool service, road maintenance
- 929 Units
- Property managed by Oronoque Village
Amenities
- Medical Services
- Public Transportation
- Clubhouse
Recreation
- Health Club
- Tennis Courts
- Pickleball Courts
- Recreation Facilities
- Exercise Course
- Community Pool
Pet Policy
- Pets Allowed with Restrictions
Map
Home Values in the Area
Average Home Value in this Area
Tax History
| Year | Tax Paid | Tax Assessment Tax Assessment Total Assessment is a certain percentage of the fair market value that is determined by local assessors to be the total taxable value of land and additions on the property. | Land | Improvement |
|---|---|---|---|---|
| 2025 | $5,774 | $143,640 | $0 | $143,640 |
| 2024 | $5,774 | $143,640 | $0 | $143,640 |
| 2023 | $5,774 | $143,640 | $0 | $143,640 |
| 2022 | $5,668 | $143,640 | $0 | $143,640 |
| 2021 | $5,669 | $143,640 | $0 | $143,640 |
| 2020 | $5,694 | $143,640 | $0 | $143,640 |
| 2019 | $5,772 | $144,760 | $0 | $144,760 |
| 2018 | $5,776 | $144,760 | $0 | $144,760 |
| 2017 | $5,786 | $144,760 | $0 | $144,760 |
| 2016 | $5,644 | $144,760 | $0 | $144,760 |
| 2015 | $5,353 | $144,760 | $0 | $144,760 |
| 2014 | $5,507 | $154,560 | $0 | $154,560 |
Property History
| Date | Event | Price | List to Sale | Price per Sq Ft | Prior Sale |
|---|---|---|---|---|---|
| 11/28/2025 11/28/25 | Price Changed | $629,900 | +0.1% | $438 / Sq Ft | |
| 11/27/2025 11/27/25 | For Sale | $629,000 | +69.1% | $437 / Sq Ft | |
| 07/22/2025 07/22/25 | Sold | $372,000 | +3.3% | $192 / Sq Ft | View Prior Sale |
| 05/14/2025 05/14/25 | Pending | -- | -- | -- | |
| 04/28/2025 04/28/25 | For Sale | $360,000 | -- | $186 / Sq Ft |
Purchase History
| Date | Type | Sale Price | Title Company |
|---|---|---|---|
| Warranty Deed | $372,000 | -- | |
| Warranty Deed | -- | None Available | |
| Warranty Deed | -- | None Available | |
| Executors Deed | $243,000 | -- | |
| Executors Deed | $243,000 | -- |
Mortgage History
| Date | Status | Loan Amount | Loan Type |
|---|---|---|---|
| Open | $300,000 | Purchase Money Mortgage | |
| Previous Owner | $245,205 | Stand Alone Refi Refinance Of Original Loan | |
| Previous Owner | $248,224 | VA |
Source: SmartMLS
MLS Number: 24142372
APN: STRA-006019-000001-000003-000133A
- 195 Bayfield Ln Unit A
- 193 Bayfield Ln Unit B
- 164 Bison Ln Unit A
- 35 Algonquin Ln Unit D
- 289 Agawam Dr Unit B
- 87 Creek Ln Unit A
- 170 Oronoque Ln Unit 85
- 170 Oronoque Ln Unit 95
- 375 Piute Ln Unit A
- 375 Piute Ln Unit B
- 617 Cherokee Ln Unit B
- 736 Quinnipiac Ln Unit B
- 450 James Farm Rd
- 775 James Farm Rd
- 664 Osage Ln Unit A
- 815 James Farm Rd
- 445 North Trail Unit A
- 638 Onondaga Ln Unit A
- 488 Commanche Ln Unit A
- 25 Harvest Ridge Rd
- 152 Apache Ln Unit B
- 193 Bayfield Ln Unit B
- 120 Peters Ln
- 465 James Farm Rd
- 1620 N Peters Ln
- 1000 Avalon Way
- 3392 Huntington Rd
- 535 Wigwam Ln Unit B
- 40 Country Club Cir
- 945 Bridgeport Ave
- 100 Avalon Dr
- 1001 Bridgeport Ave
- 7 Acadia Ln
- 1055 Bridgeport Ave
- 372 Wheelers Farms Rd
- 100 Parrott Dr Unit 1402
- 523 Wheelers Farms Rd
- 100 Parrott Dr
- 60 Beard Sawmill Rd
- 38 Woodhill Rd Unit 38
