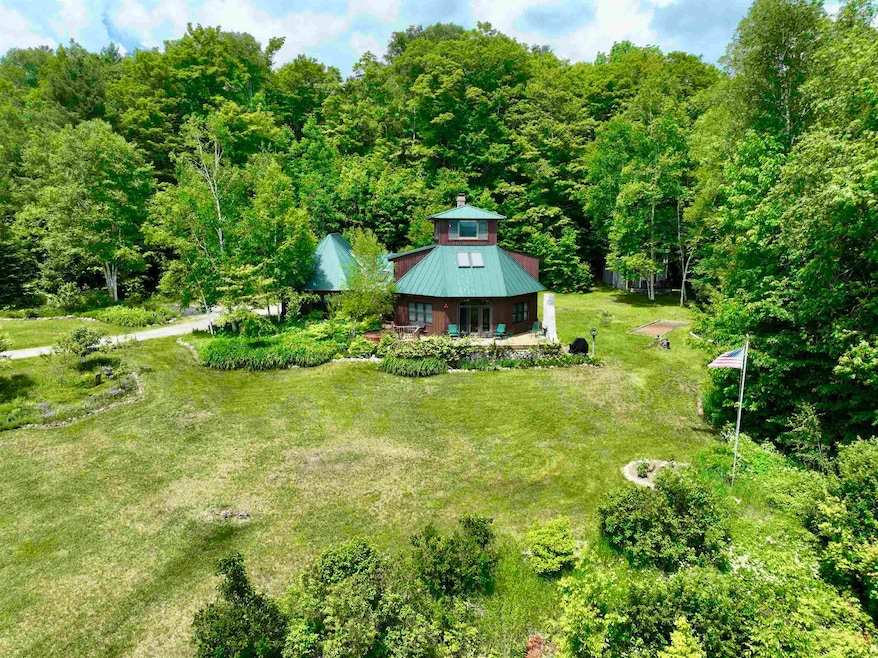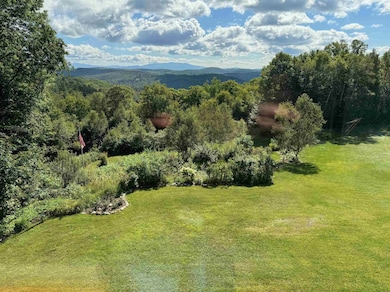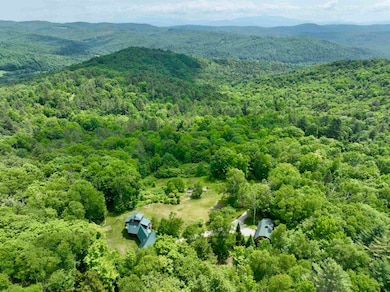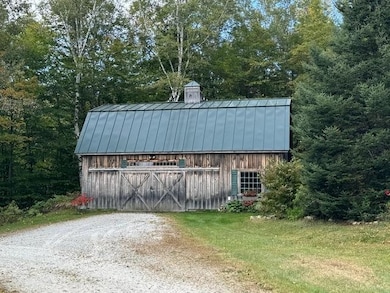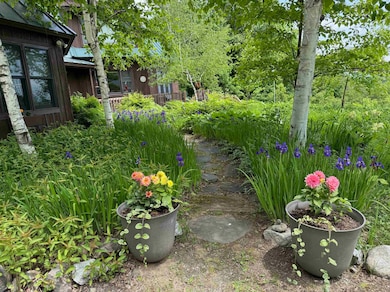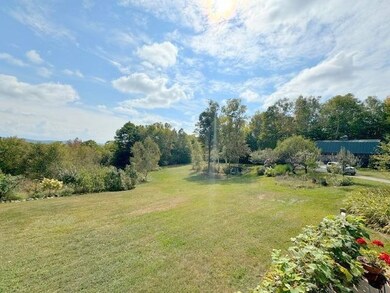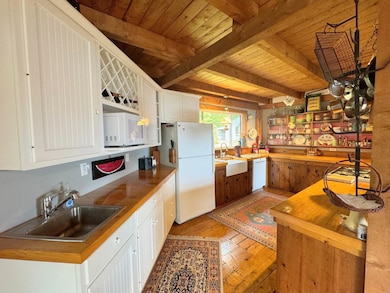133 Ben Dexter Rd Topsham, VT 05076
Estimated payment $5,658/month
Highlights
- Barn
- Waterfront
- Mountain View
- Spa
- 95 Acre Lot
- Deck
About This Home
Magnificent property on 95 +/- acres of open & wooded land. Spiral stairs take you to the Cupola where the distant views take your breath away. Two deep ponds, trails, stonewalls, perennial gardens, fruit trees & garden area. Contemporary home features 4 bedrooms, 3 baths, living room with wood stove, open kitchen with natural light, wooden beams, office, dining room, sitting area, lots of storage areas. Deck with hot tub. Spiral stairs leading to loft area. 2 car attached garage with heated bonus room. 20 X 40- 2 story barn. Garden shed. Small cottage with wood stove & compost toilet. Private location. Come and view this amazing property, you won't be disappointed!
Home Details
Home Type
- Single Family
Est. Annual Taxes
- $6,232
Year Built
- Built in 1960
Lot Details
- 95 Acre Lot
- Waterfront
- Property fronts a private road
- Secluded Lot
- Sloped Lot
- Wooded Lot
- Garden
Parking
- 2 Car Garage
- Stone Driveway
Home Design
- Contemporary Architecture
- Concrete Foundation
Interior Spaces
- 2,000 Sq Ft Home
- Property has 1 Level
- Furnished
- Ceiling Fan
- Natural Light
- Living Room
- Dining Area
- Den
- Loft
- Mountain Views
- Basement
- Interior Basement Entry
Kitchen
- Gas Range
- Microwave
- Freezer
- Dishwasher
Flooring
- Softwood
- Carpet
- Tile
Bedrooms and Bathrooms
- 4 Bedrooms
- En-Suite Bathroom
- Walk-In Closet
Laundry
- Laundry Room
- Dryer
- Washer
Outdoor Features
- Spa
- Water Access
- Nearby Water Access
- Pond
- Lake, Pond or Stream
- Deck
- Outdoor Storage
- Outbuilding
Schools
- Waits River Valley
- Choice High School
Farming
- Barn
Utilities
- Window Unit Cooling System
- Hot Water Heating System
- Spring water is a source of water for the property
- Private Water Source
- Well
- Septic Tank
- Leach Field
- Internet Available
- Phone Available
Community Details
- Trails
Listing and Financial Details
- Tax Lot B38133 & 0019.22
- Assessor Parcel Number 8
Map
Home Values in the Area
Average Home Value in this Area
Tax History
| Year | Tax Paid | Tax Assessment Tax Assessment Total Assessment is a certain percentage of the fair market value that is determined by local assessors to be the total taxable value of land and additions on the property. | Land | Improvement |
|---|---|---|---|---|
| 2024 | $8,293 | $306,700 | $133,500 | $173,200 |
| 2023 | $4,896 | $306,700 | $133,500 | $173,200 |
| 2022 | $6,696 | $306,700 | $133,500 | $173,200 |
| 2021 | $7,068 | $306,700 | $133,500 | $173,200 |
| 2020 | $7,107 | $306,700 | $133,500 | $173,200 |
| 2019 | $6,711 | $306,700 | $133,500 | $173,200 |
| 2018 | $6,531 | $306,700 | $133,500 | $173,200 |
| 2017 | $6,204 | $306,700 | $133,500 | $173,200 |
| 2016 | $6,406 | $306,700 | $133,500 | $173,200 |
Property History
| Date | Event | Price | List to Sale | Price per Sq Ft |
|---|---|---|---|---|
| 05/19/2025 05/19/25 | For Sale | $975,000 | -- | $488 / Sq Ft |
Source: PrimeMLS
MLS Number: 5041755
APN: 648-204-10311
- 340 Willey Hill Rd
- 00 Kasson Rd
- 00 Topsham Corinth Rd
- 105 Honey Corners Rd
- 192 Vermont 25
- 38 Zion Hill Rd
- 476 Vt Route 25
- 0 Powder Spring Rd
- 0 Crosby Rd
- 10347 Vermont 25
- 61 Crosby Rd
- 60 Currier Hill Rd
- 45 Emerson Rd
- 00 Peterson Rd
- 820 Village Rd
- 74 Chicken Farm Rd
- 8574 Vermont 25
- 298 Us Route 302
- 00 Round Pond Ln
- 455 Fairground Rd
- 4 Carnes Rd Unit 3
- 529 Cutler Corner Rd
- 19 Pine St
- 8 Highland St Unit A
- 16 Mount Vernon Place Unit 3
- 16 Mount Vernon Place Unit 3
- 162 S Main St
- 160 S Main St Unit 1
- 796 S Barre Rd Unit 9
- 7 Mount St Unit 1
- 69 S Main St Unit 2
- 75 Prospect St Unit 75-6
- 54 Wellington St Unit 2
- 185 N Main St Unit 2
- 56 Long St Unit 4
- 44 Granite St Unit 9
- 91 Summer St Unit A
- 1931 Middlebrook Rd
- 386 N Main St Unit 5
- 4 Blackwell St
