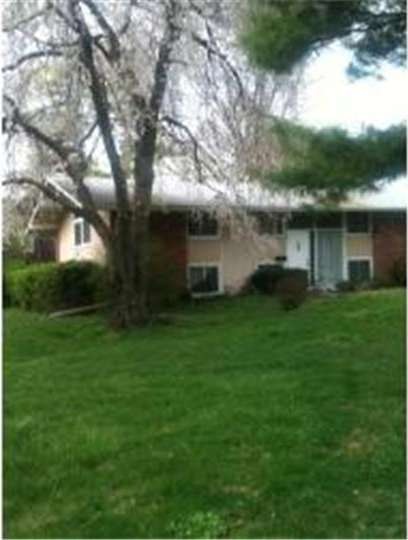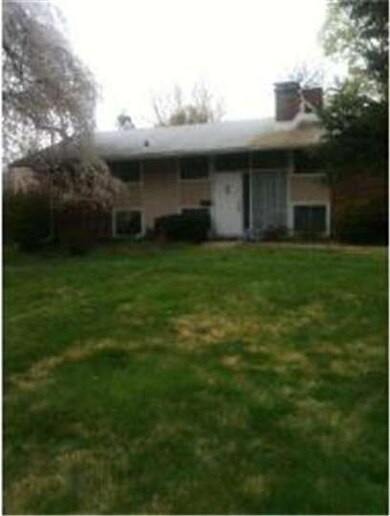133 Berkeley Rd Devon, PA 19333
Devon NeighborhoodHighlights
- Contemporary Architecture
- 1 Fireplace
- No HOA
- Tredyffrin-Easttown Middle School Rated A+
- Corner Lot
- 2 Car Detached Garage
About This Home
As of May 2013Information as to number or bedrooms and baths and square footage of the home are incorrect in the Public Records. This property is listed for land value alone. No repairs will be made to the home by the seller. The property has public water, public sewer and gas. "The Devon House Show"! Listed just in time for the spring market and the Devon Horse Show! Come see this terrific lot on .42 acres in the heart of Devon in a wonderful neighborhood. Walk to the exciting horse show. Build the home of your dreams in a great school district within walking distance of the Main Line's Devon train station (on Amtrak's R-5 line) and also to the shops, restaurants, grocery stores and much more in Devon. Currently, there exists a contemporary home and a 2-car detached garage having public sewer and public water. They are free?the lot is priced for the ground alone!
Last Agent to Sell the Property
Chris Talone
BHHS Fox & Roach Wayne-Devon
Home Details
Home Type
- Single Family
Est. Annual Taxes
- $5,984
Year Built
- Built in 1954
Lot Details
- 0.42 Acre Lot
- Corner Lot
- Property is zoned R3
Parking
- 2 Car Detached Garage
- 3 Open Parking Spaces
Home Design
- Contemporary Architecture
- Brick Exterior Construction
Interior Spaces
- 3,150 Sq Ft Home
- Property has 2 Levels
- 1 Fireplace
- Family Room
- Living Room
- Dining Room
- Laundry on lower level
Bedrooms and Bathrooms
- 4 Bedrooms
- En-Suite Primary Bedroom
- 2 Full Bathrooms
Schools
- Devon Elementary School
- Conestoga Senior High School
Utilities
- Heating System Uses Gas
- Hot Water Heating System
- Natural Gas Water Heater
Community Details
- No Home Owners Association
- Devonshire Subdivision
Listing and Financial Details
- Tax Lot 0042
- Assessor Parcel Number 55-03J-0042
Ownership History
Purchase Details
Purchase Details
Home Financials for this Owner
Home Financials are based on the most recent Mortgage that was taken out on this home.Map
Home Values in the Area
Average Home Value in this Area
Purchase History
| Date | Type | Sale Price | Title Company |
|---|---|---|---|
| Deed | $900,000 | None Listed On Document | |
| Deed | $370,000 | None Available |
Mortgage History
| Date | Status | Loan Amount | Loan Type |
|---|---|---|---|
| Previous Owner | $296,000 | New Conventional |
Property History
| Date | Event | Price | Change | Sq Ft Price |
|---|---|---|---|---|
| 02/10/2021 02/10/21 | Rented | $2,500 | 0.0% | -- |
| 02/06/2021 02/06/21 | Under Contract | -- | -- | -- |
| 01/15/2021 01/15/21 | For Rent | $2,500 | +4.2% | -- |
| 09/01/2014 09/01/14 | Rented | $2,400 | 0.0% | -- |
| 08/09/2014 08/09/14 | Under Contract | -- | -- | -- |
| 07/21/2014 07/21/14 | For Rent | $2,400 | 0.0% | -- |
| 05/17/2013 05/17/13 | Sold | $370,000 | +23.7% | $117 / Sq Ft |
| 04/24/2013 04/24/13 | Pending | -- | -- | -- |
| 04/17/2013 04/17/13 | For Sale | $299,000 | -- | $95 / Sq Ft |
Tax History
| Year | Tax Paid | Tax Assessment Tax Assessment Total Assessment is a certain percentage of the fair market value that is determined by local assessors to be the total taxable value of land and additions on the property. | Land | Improvement |
|---|---|---|---|---|
| 2024 | $6,580 | $176,400 | $60,680 | $115,720 |
| 2023 | $6,152 | $176,400 | $60,680 | $115,720 |
| 2022 | $5,984 | $176,400 | $60,680 | $115,720 |
| 2021 | $5,854 | $176,400 | $60,680 | $115,720 |
| 2020 | $5,691 | $176,400 | $60,680 | $115,720 |
| 2019 | $5,533 | $176,400 | $60,680 | $115,720 |
| 2018 | $5,437 | $176,400 | $60,680 | $115,720 |
| 2017 | $5,314 | $176,400 | $60,680 | $115,720 |
| 2016 | -- | $176,400 | $60,680 | $115,720 |
| 2015 | -- | $176,400 | $60,680 | $115,720 |
| 2014 | -- | $176,400 | $60,680 | $115,720 |
Source: Bright MLS
MLS Number: 1003557695
APN: 55-03J-0042.0000
- 216 S Valley Forge Rd
- 404 Dorset Rd
- 2 Sugartown Rd
- 6 Samantha Way
- Lot 8 Rose Glenn
- Lot 6 Rose Glenn
- 7 Samantha Way
- 449 S Valley Forge Rd
- 312 Old Lancaster Rd
- 340 Chester Rd
- 321 Exeter Rd
- 46 Lakeside Ave
- 319 W Conestoga Rd
- 599 Longchamps Dr
- 410 N Valley Forge Rd
- 503 Kent Place
- 529 Arbordale Rd
- 553 Woodside Ave
- 130 Colket Ln
- 212 W Valley Rd


