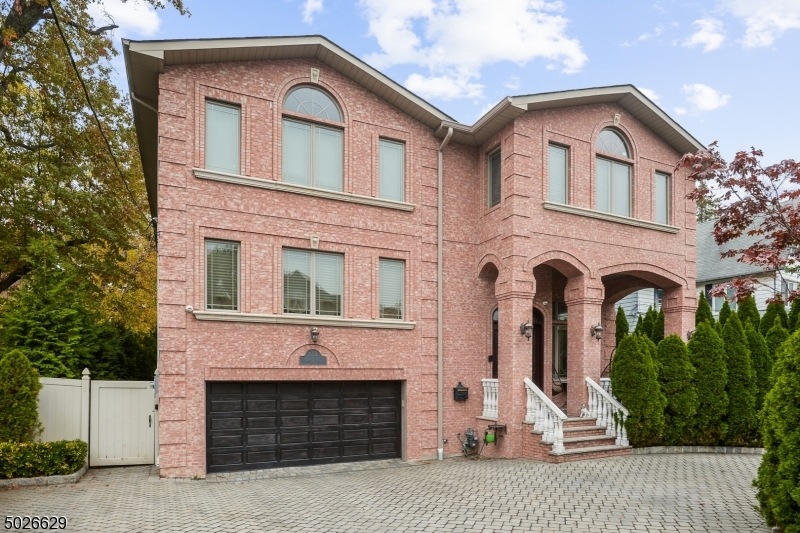
$2,595,000
- 5 Beds
- 4.5 Baths
- 1096 Briar Way
- Fort Lee, NJ
An absolute gem located on the bluff! This stunning smart home was completed June of 2020 with no expense spareda€”finishes speak for themselves. Featuring 5 beds, 4.5 baths, 2-car garage, finished basement with kitchenette and full bath with separate entrance. Gorgeous brick and pre-cast exterior, designer finishes throughout interior. 1st-floor designer kitchen with center islanda€”Wolf and
Tony Nabhan Keller Williams City Views Realty
