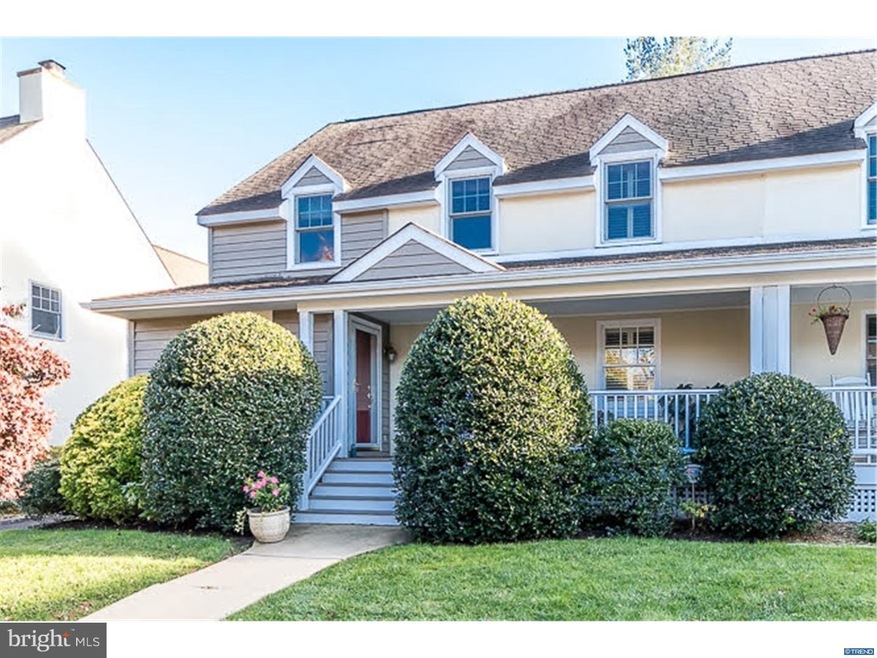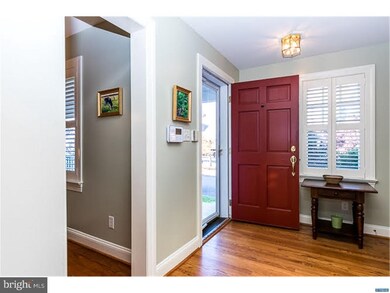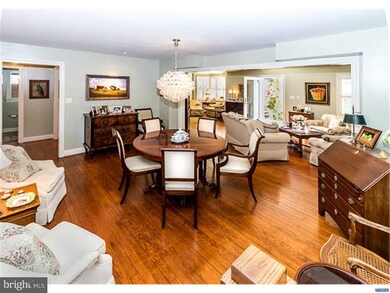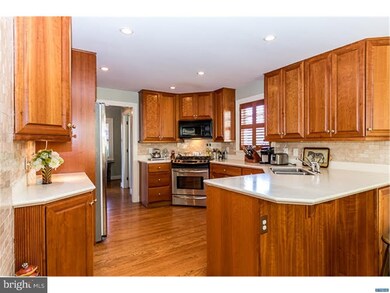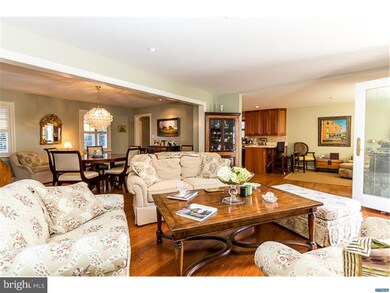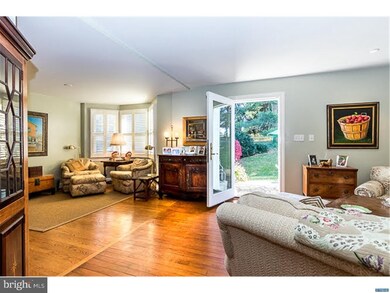
133 Carpenters Row Wilmington, DE 19807
Montchanin NeighborhoodEstimated Value: $545,000 - $662,000
Highlights
- Colonial Architecture
- Cathedral Ceiling
- Attic
- Deck
- Wood Flooring
- 1 Fireplace
About This Home
As of January 2019Rare opportunity for a true "twin" home in Carpenter's Row. This charming unit boasts a detached one car garage and a beautiful, serene setting. Third floor is finished and is flexible space for a home office or third bedroom. Hardwood floors, cherry cabinets in the kitchen and bright, neutral bathroom finishes.
Last Agent to Sell the Property
Patterson-Schwartz - Greenville Listed on: 11/13/2018

Townhouse Details
Home Type
- Townhome
Est. Annual Taxes
- $4,420
Year Built
- Built in 2001
Lot Details
- 5,227 Sq Ft Lot
- Lot Dimensions are 125 x 107
- Property is in good condition
HOA Fees
- $375 Monthly HOA Fees
Parking
- 1 Car Detached Garage
- Garage Door Opener
- Driveway
Home Design
- Semi-Detached or Twin Home
- Colonial Architecture
- Pitched Roof
- Shingle Roof
- Wood Siding
Interior Spaces
- Property has 3 Levels
- Cathedral Ceiling
- 1 Fireplace
- Family Room
- Living Room
- Dining Room
- Wood Flooring
- Unfinished Basement
- Partial Basement
- Laundry on upper level
- Attic
Kitchen
- Self-Cleaning Oven
- Built-In Range
- Dishwasher
- Disposal
Bedrooms and Bathrooms
- 2 Bedrooms
- En-Suite Primary Bedroom
- En-Suite Bathroom
Outdoor Features
- Deck
- Porch
Utilities
- Central Air
- Cooling System Utilizes Natural Gas
- Heating System Uses Gas
- Private Water Source
- Natural Gas Water Heater
- Cable TV Available
Community Details
- Carpenters Row Subdivision
Listing and Financial Details
- Assessor Parcel Number 07-024.30-015
Ownership History
Purchase Details
Purchase Details
Home Financials for this Owner
Home Financials are based on the most recent Mortgage that was taken out on this home.Purchase Details
Purchase Details
Home Financials for this Owner
Home Financials are based on the most recent Mortgage that was taken out on this home.Purchase Details
Home Financials for this Owner
Home Financials are based on the most recent Mortgage that was taken out on this home.Purchase Details
Home Financials for this Owner
Home Financials are based on the most recent Mortgage that was taken out on this home.Purchase Details
Home Financials for this Owner
Home Financials are based on the most recent Mortgage that was taken out on this home.Purchase Details
Home Financials for this Owner
Home Financials are based on the most recent Mortgage that was taken out on this home.Similar Homes in Wilmington, DE
Home Values in the Area
Average Home Value in this Area
Purchase History
| Date | Buyer | Sale Price | Title Company |
|---|---|---|---|
| Diane T Hyman Revocable Living Trust | -- | None Listed On Document | |
| Hyman Diane T | -- | None Available | |
| Dugdate Margaret L | $434,000 | None Available | |
| Moore Reese | -- | Service Link | |
| Moore Reese | $480,000 | None Available | |
| Crites Dallas E | $460,000 | None Available | |
| Lenkiewicz Karen M | $397,000 | -- | |
| Sturgeon Donald M | $324,000 | -- |
Mortgage History
| Date | Status | Borrower | Loan Amount |
|---|---|---|---|
| Previous Owner | Hyman Diane T | $233,000 | |
| Previous Owner | Hyman Diane T | $222,000 | |
| Previous Owner | Moore Reese | $345,000 | |
| Previous Owner | Moore Reese | $330,000 | |
| Previous Owner | Moore Reese | $60,000 | |
| Previous Owner | Crites Dallas E | $364,000 | |
| Previous Owner | Crites Dallas E | $50,000 | |
| Previous Owner | Lenkiewicz Karen M | $317,600 | |
| Previous Owner | Sturgeon Donald M | $258,440 | |
| Closed | Lenkiewicz Karen M | $59,550 |
Property History
| Date | Event | Price | Change | Sq Ft Price |
|---|---|---|---|---|
| 01/18/2019 01/18/19 | Sold | $425,000 | -10.5% | -- |
| 12/12/2018 12/12/18 | Pending | -- | -- | -- |
| 11/13/2018 11/13/18 | For Sale | $475,000 | -- | -- |
Tax History Compared to Growth
Tax History
| Year | Tax Paid | Tax Assessment Tax Assessment Total Assessment is a certain percentage of the fair market value that is determined by local assessors to be the total taxable value of land and additions on the property. | Land | Improvement |
|---|---|---|---|---|
| 2024 | $5,044 | $136,500 | $25,100 | $111,400 |
| 2023 | $4,449 | $136,500 | $25,100 | $111,400 |
| 2022 | $4,502 | $136,500 | $25,100 | $111,400 |
| 2021 | $4,502 | $136,500 | $25,100 | $111,400 |
| 2020 | $4,516 | $136,500 | $25,100 | $111,400 |
| 2019 | $4,749 | $136,500 | $25,100 | $111,400 |
| 2018 | $214 | $136,500 | $25,100 | $111,400 |
| 2017 | $4,170 | $136,500 | $25,100 | $111,400 |
| 2016 | $4,170 | $136,500 | $25,100 | $111,400 |
| 2015 | $3,907 | $136,500 | $25,100 | $111,400 |
| 2014 | $3,615 | $136,500 | $25,100 | $111,400 |
Agents Affiliated with this Home
-
Chris Patterson

Seller's Agent in 2019
Chris Patterson
Patterson Schwartz
(302) 429-7334
9 in this area
69 Total Sales
-
lois cosenzo

Buyer's Agent in 2019
lois cosenzo
RE/MAX
14 Total Sales
Map
Source: Bright MLS
MLS Number: DENC101392
APN: 07-024.30-015
- 501 Montchanin Rd
- 400 W Rockland Rd
- 3 Krygier Ln
- 5 Krygier Ln
- 7 Krygier Ln
- 3903 Heather Dr
- 15 S Rockland Falls Rd
- 0 Kennett Pike Unit DENC2080838
- 7 Briars Ln
- 708 Walkers Mill Ln Unit BM29
- 805 Brindley Way
- 420 Campbell Rd
- 190 1/2 Brecks Ln
- 5004 Kennett Pike
- 907 Overbrook Rd
- 1515 Rockland Rd Unit 102
- 5 W Clivden Place
- 1006 Westover Rd
- 330 Brockton Rd
- 919 Barley Dr
- 133 Carpenters Row
- 137 Carpenters Row
- 131 Carpenters Row
- 127 Carpenters Row
- 139 Carpenters Row
- 141 Carpenters Row
- 123 Carpenters Row
- 143 Carpenters Row
- 140 Carpenters Row Unit RW
- 132 Carpenters Row
- 145 Carpenters Row
- 119 Carpenters Row
- 128 Carpenters Row
- 122 Carpenters Row
- 117 Carpenters Row
- 115 Carpenters Row
- 118 Carpenters Row
- 105 Carpenters Row
- 105 Carpenters Row
- 105 Carpenters Row
