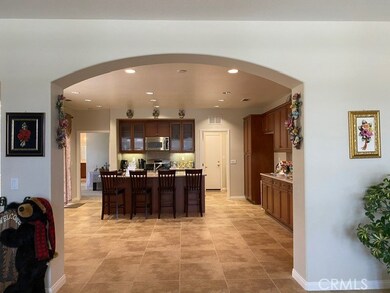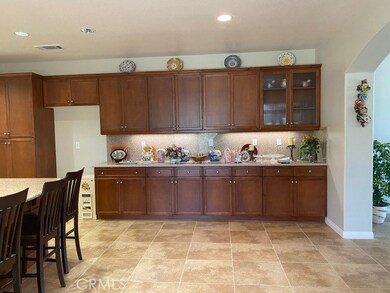
133 Cascade Creek Beaumont, CA 92223
Four Seasons NeighborhoodHighlights
- Fitness Center
- Spa
- Open Floorplan
- Gated with Attendant
- Senior Community
- Clubhouse
About This Home
As of June 2024Pride of ownership in the improvements, care and cleanliness are showcased in this spacious and affordable retirement home in the beautiful City of Beaumont. Located on a corner lot in the prestigious 55+ Gated Senior Community of FOUR SEASONS BEAUMONT, this lovely home features 1,540 square feet of living space with 2-bedrooms, 2-baths and a den/office . Its free flowing floor plan with upgraded ceramic tiles in the living room and kitchen area with recessed light fixtures, makes this an ideal home for any buyer. The open concept gourmet kitchen has plenty of cabinets and a large island with granite countertops, sink and dishwasher can easily be used as a dining or eating space. This Four Seasons Senior Community features Three Swimming Pools and Spa areas with an Indoor Heated Pool, A Community Movie Theater, Billiards Game Room, Fitness Centers with State of the Art Equipment, BBQ and Picnic Areas, Tennis Courts, Pickleball/Paddle Tennis, Shuffleboard, Horseshoe and Putting Green. There are also 6+ Miles of Nature Hiking Trails, A Dog Park and so many various activities that keep you Busy Throughout the Year. This Home is located near Shopping Centers, Restaurants, Medical Centers/Facilities, The Popular Cabazon Outlet, Morongo Casino and is 30 Miles away from Palm Springs. If You are interested, call sooner than later. It is here today but maybe gone tomorrow.
Last Agent to Sell the Property
Real Estate eBroker Inc Brokerage Phone: 562-822-0448 License #00908034 Listed on: 04/23/2024

Home Details
Home Type
- Single Family
Est. Annual Taxes
- $6,791
Year Built
- Built in 2007
Lot Details
- 4,356 Sq Ft Lot
- Corner Lot
- Front and Back Yard Sprinklers
HOA Fees
- $366 Monthly HOA Fees
Parking
- 2 Car Direct Access Garage
- Parking Available
- Rear-Facing Garage
- Two Garage Doors
- Garage Door Opener
Home Design
- Traditional Architecture
- Planned Development
- Slab Foundation
- Tile Roof
Interior Spaces
- 1,540 Sq Ft Home
- 1-Story Property
- Open Floorplan
- Recessed Lighting
- Blinds
- Great Room
- Living Room
- Den
- Tile Flooring
- Park or Greenbelt Views
Kitchen
- Eat-In Kitchen
- Gas Oven
- Gas Range
- Dishwasher
- Kitchen Island
- Granite Countertops
Bedrooms and Bathrooms
- 2 Main Level Bedrooms
- Walk-In Closet
- 2 Full Bathrooms
- Bathtub
- Walk-in Shower
Laundry
- Laundry Room
- Dryer
- Washer
Home Security
- Carbon Monoxide Detectors
- Fire and Smoke Detector
Outdoor Features
- Spa
- Covered patio or porch
- Exterior Lighting
Utilities
- Central Heating and Cooling System
- Gas Water Heater
Listing and Financial Details
- Tax Lot 110
- Tax Tract Number 32260
- Assessor Parcel Number 428140012
- $1,750 per year additional tax assessments
Community Details
Overview
- Senior Community
- Four Seasons HOA, Phone Number (800) 428-5588
- First Service HOA
- Built by K Hovnanian
Amenities
- Outdoor Cooking Area
- Community Barbecue Grill
- Picnic Area
- Sauna
- Clubhouse
- Banquet Facilities
- Billiard Room
- Meeting Room
- Card Room
- Recreation Room
Recreation
- Tennis Courts
- Pickleball Courts
- Sport Court
- Ping Pong Table
- Fitness Center
- Community Pool
- Community Spa
- Dog Park
- Hiking Trails
Security
- Gated with Attendant
- Resident Manager or Management On Site
- Controlled Access
Ownership History
Purchase Details
Home Financials for this Owner
Home Financials are based on the most recent Mortgage that was taken out on this home.Purchase Details
Home Financials for this Owner
Home Financials are based on the most recent Mortgage that was taken out on this home.Similar Homes in the area
Home Values in the Area
Average Home Value in this Area
Purchase History
| Date | Type | Sale Price | Title Company |
|---|---|---|---|
| Grant Deed | $399,000 | Chicago Title | |
| Grant Deed | $301,000 | First American Title Company |
Mortgage History
| Date | Status | Loan Amount | Loan Type |
|---|---|---|---|
| Open | $200,000 | New Conventional | |
| Previous Owner | $235,800 | Unknown | |
| Previous Owner | $285,950 | Purchase Money Mortgage |
Property History
| Date | Event | Price | Change | Sq Ft Price |
|---|---|---|---|---|
| 06/27/2024 06/27/24 | Sold | $399,000 | -0.2% | $259 / Sq Ft |
| 05/14/2024 05/14/24 | Pending | -- | -- | -- |
| 04/23/2024 04/23/24 | For Sale | $399,900 | -- | $260 / Sq Ft |
Tax History Compared to Growth
Tax History
| Year | Tax Paid | Tax Assessment Tax Assessment Total Assessment is a certain percentage of the fair market value that is determined by local assessors to be the total taxable value of land and additions on the property. | Land | Improvement |
|---|---|---|---|---|
| 2023 | $6,791 | $379,999 | $113,616 | $266,383 |
| 2022 | $6,660 | $372,549 | $111,389 | $261,160 |
| 2021 | $5,955 | $319,132 | $95,980 | $223,152 |
| 2020 | $5,494 | $284,939 | $85,696 | $199,243 |
| 2019 | $5,384 | $276,640 | $83,200 | $193,440 |
| 2018 | $5,317 | $266,000 | $80,000 | $186,000 |
| 2017 | $4,889 | $231,000 | $69,000 | $162,000 |
Agents Affiliated with this Home
-
Sam Sanchez
S
Seller's Agent in 2024
Sam Sanchez
Real Estate eBroker Inc
(562) 822-0448
1 in this area
10 Total Sales
-
Tim Griggs

Buyer's Agent in 2024
Tim Griggs
GRIGGS MUTUAL REALTY & MGMT.
(951) 751-8376
1 in this area
22 Total Sales
Map
Source: California Regional Multiple Listing Service (CRMLS)
MLS Number: RS24080657
APN: 428-140-012
- 160 Potter Creek
- 170 Potter Creek
- 6359 Cherry Hill Ave
- 1580 Turtle Creek
- 6353 Colonial Ave
- 631 S Shinecock Dr
- 844 Pine Valley Rd
- 6249 Firestone Cir
- 6351 Spyglass Ave
- 197 Potter Creek
- 6240 Firestone Cir
- 1321 Cypress Point Dr
- 1289 Green Island St
- 1297 Green Island St
- 857 Pauma Valley Rd
- 831 Pauma Valley Rd
- 193 Kettle Creek
- 1642 Beaver Creek Unit B
- 1682 Beaver Creek Unit B
- 573 La Costa Dr






