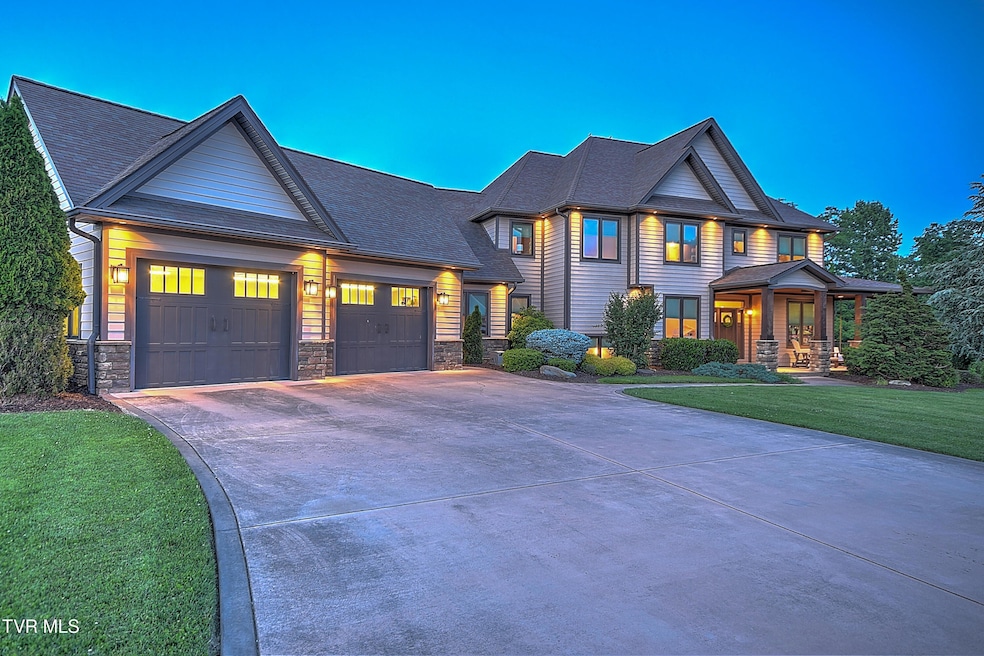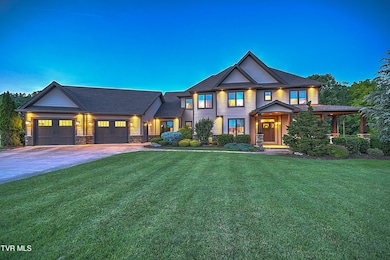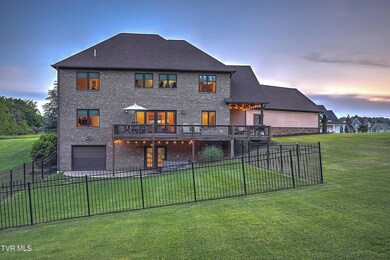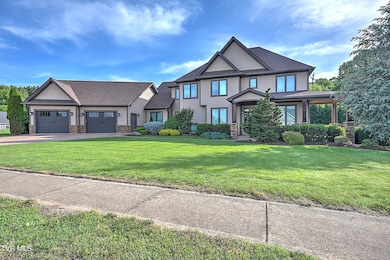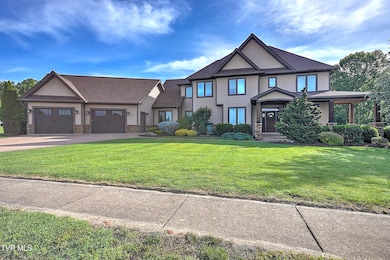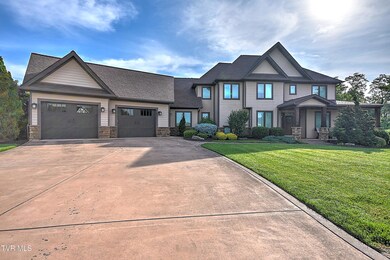
133 Christopher Way Blountville, TN 37617
Estimated payment $6,001/month
Highlights
- Home Theater
- Waterfront
- Lake Privileges
- In Ground Pool
- Open Floorplan
- Craftsman Architecture
About This Home
Looking for modern luxury in the heart of the TriCities? Don't miss this one! Showcasing 4 large bedrooms, 3.5 bathrooms, 2 bonus rooms, and over 3,700+ of thoughtfully designed living space- this place has it all! Built for entertaining, this home boasts a highly sought-after open concept that seamlessly connects the great room, chef's kitchen, and dining area plus access to the outdoor living spaces. Anchored by a stone fireplace and framed with curved sheetrock corners, the living area is full of refined finishes including hardwood floors, granite countertops, stainless steel appliances, built-ins, and more. The main-level primary suite serves as a private retreat, complete with a double vanity, tile shower, jacuzzi tub, walk-in closet, and elevated finishes throughout. Also on the main level, you'll find a dedicated executive office (or bonus room), walk-in pantry, laundry room, powder room, and an oversized 2-car garage with plenty of space for storage, a workshop, or both. Upstairs is equally impressive, highlighted by 3 additional bedrooms, 2 full bathrooms, and a show-stopping media room fully outfitted with tiered seating, projector & screen, and surround sound. Need even more flex space? Enjoy the second bonus room and massive attic storage for anything and everything. The partially finished, heated/cooled walkout basement offers endless possibilities- ideal for a home gym, man cave, or future expansion. Already plumbed for an additional bathroom and/or kitchen, it features 10' ceilings, a third garage bay, poured concrete foundation, and walkout access to the covered patio- perfect for your golf simulator, wine collection, or next big project. Situated on an oversized lot in one of the TriCities' most coveted lakefront communities, this property is an outdoor oasis offering multiple covered porches, a fenced backyard with established landscaping, private hot tub, exterior lighting, and wide-open greenspace. Enjoy neighborhood amenities just a short walk or golf cart ride away, including the clubhouse, pool, community dock with lake access, miles of walking trails, and more. Conveniently positioned in the middle of the TriCities, you're just minutes to Johnson City, Kingsport, and Bristol plus quick access to the airport and interstates for seamless travel. Homes of this caliber in this location rarely come up for sale, and this one will not last long priced to sell at $995k! Don;t miss your chance, and call today to schedule your appointment!
Home Details
Home Type
- Single Family
Est. Annual Taxes
- $3,789
Year Built
- Built in 2013
Lot Details
- 1.09 Acre Lot
- Waterfront
- Back Yard Fenced
- Level Lot
- Property is in good condition
HOA Fees
- $100 Monthly HOA Fees
Parking
- 3 Car Attached Garage
Home Design
- Craftsman Architecture
- Brick Exterior Construction
- Shingle Roof
- Stone Exterior Construction
- Concrete Perimeter Foundation
- HardiePlank Type
- Stone
Interior Spaces
- 3,725 Sq Ft Home
- 2-Story Property
- Open Floorplan
- Built-In Features
- Gas Log Fireplace
- Insulated Windows
- Mud Room
- Entrance Foyer
- Living Room with Fireplace
- Combination Kitchen and Dining Room
- Home Theater
- Recreation Room
- Bonus Room
- Workshop
- Utility Room
Kitchen
- Eat-In Kitchen
- Double Oven
- Range
- Microwave
- Dishwasher
- Kitchen Island
- Granite Countertops
- Utility Sink
Flooring
- Wood
- Carpet
- Tile
Bedrooms and Bathrooms
- 4 Bedrooms
- Primary Bedroom on Main
- Walk-In Closet
- Whirlpool Bathtub
- Oversized Bathtub in Primary Bathroom
Laundry
- Laundry Room
- Washer and Electric Dryer Hookup
Attic
- Attic Floors
- Storage In Attic
- Walkup Attic
Unfinished Basement
- Walk-Out Basement
- Garage Access
- Stubbed For A Bathroom
Outdoor Features
- In Ground Pool
- Lake Privileges
- Balcony
- Deck
- Covered patio or porch
Schools
- Holston Elementary School
- Sullivan Central Middle School
- West Ridge High School
Utilities
- Cooling Available
- Heat Pump System
Listing and Financial Details
- Assessor Parcel Number 094l B 072.00
Community Details
Overview
- Grande Harbor Subdivision
- Community Lake
Amenities
- Clubhouse
Recreation
- Community Pool
- Community Spa
Map
Home Values in the Area
Average Home Value in this Area
Tax History
| Year | Tax Paid | Tax Assessment Tax Assessment Total Assessment is a certain percentage of the fair market value that is determined by local assessors to be the total taxable value of land and additions on the property. | Land | Improvement |
|---|---|---|---|---|
| 2024 | $3,789 | $151,775 | $21,275 | $130,500 |
| 2023 | $3,652 | $151,775 | $21,275 | $130,500 |
| 2022 | $3,652 | $151,775 | $21,275 | $130,500 |
| 2021 | $3,597 | $151,775 | $21,275 | $130,500 |
| 2020 | $3,580 | $149,475 | $18,975 | $130,500 |
| 2019 | $3,580 | $139,300 | $16,550 | $122,750 |
| 2018 | $3,552 | $139,300 | $16,550 | $122,750 |
| 2017 | $3,552 | $139,300 | $16,550 | $122,750 |
| 2016 | $3,564 | $138,400 | $19,900 | $118,500 |
| 2014 | $3,190 | $138,384 | $0 | $0 |
Property History
| Date | Event | Price | Change | Sq Ft Price |
|---|---|---|---|---|
| 05/30/2025 05/30/25 | For Sale | $995,000 | +34.9% | $267 / Sq Ft |
| 11/15/2021 11/15/21 | Sold | $737,500 | +1.7% | $197 / Sq Ft |
| 10/02/2021 10/02/21 | Pending | -- | -- | -- |
| 10/01/2021 10/01/21 | For Sale | $724,900 | +31.2% | $194 / Sq Ft |
| 09/26/2016 09/26/16 | Sold | $552,500 | +0.5% | $143 / Sq Ft |
| 08/16/2016 08/16/16 | Pending | -- | -- | -- |
| 08/01/2016 08/01/16 | For Sale | $550,000 | +2100.0% | $143 / Sq Ft |
| 05/17/2012 05/17/12 | Sold | $25,000 | -16.4% | $6 / Sq Ft |
| 04/10/2012 04/10/12 | Pending | -- | -- | -- |
| 03/07/2012 03/07/12 | For Sale | $29,900 | -- | $8 / Sq Ft |
Purchase History
| Date | Type | Sale Price | Title Company |
|---|---|---|---|
| Warranty Deed | $737,500 | None Available | |
| Warranty Deed | $552,500 | -- | |
| Special Warranty Deed | $25,000 | -- | |
| Deed | $117,300 | -- | |
| Warranty Deed | $155,800 | -- |
Mortgage History
| Date | Status | Loan Amount | Loan Type |
|---|---|---|---|
| Open | $25,000 | New Conventional | |
| Open | $625,000 | New Conventional | |
| Previous Owner | $552,500 | New Conventional | |
| Previous Owner | $65,000 | New Conventional | |
| Previous Owner | $446,017 | Commercial | |
| Previous Owner | $140,224 | No Value Available |
Similar Homes in Blountville, TN
Source: Tennessee/Virginia Regional MLS
MLS Number: 9980928
APN: 094L-B-072.00
- 500 Candy Creek Private Dr
- 221 Forest Ln N
- 156 Forest Ln N
- 208 N Forest Ln
- 145 Grande Harbor Way
- 253 Forest Ln N
- 228 Sandy Point Dr
- 205 Forest Ct
- 101 Forest Ln N
- 239 Brown Cir
- 104 Forest Ln S
- 109 Lookout Ct
- 798 Hamilton Rd
- 376 Hamilton Dr
- 305 Center Dr
- 341 Haw Ridge Rd E
- 579 Lake Dr
- 1034 Hawley Rd
- 1018 Hawley Rd
- 1033 Haw Ridge Rd
