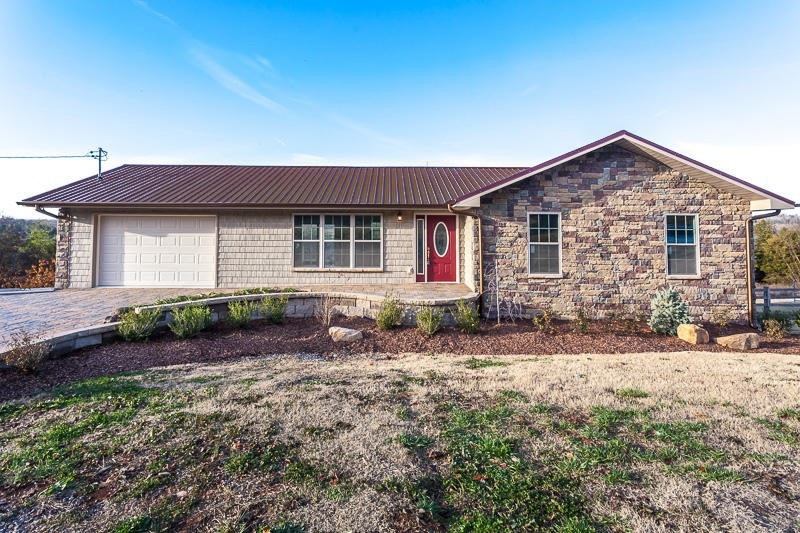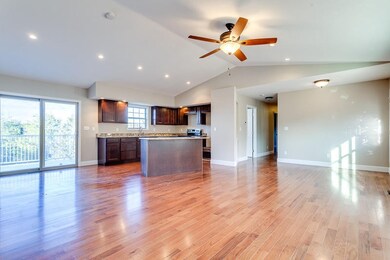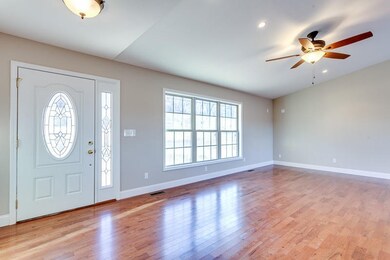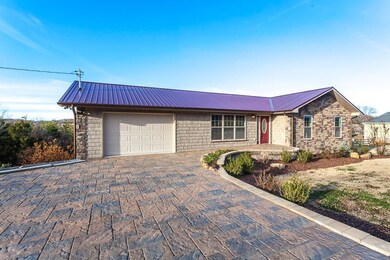Estimated Value: $461,594 - $673,000
Highlights
- Deck
- Wooded Lot
- Cooling Available
- Gatlinburg Pittman High School Rated A-
- Traditional Architecture
- Views
About This Home
As of February 2017Enjoy a morning cup of coffee from the steel fortified deck, overlooking your .93 acre wooded lot and enjoy the view. Lot is 212 deep x 139 ft. This home was custom built by licensed contractor for his parent, but has never been lived in. No detail was spared. Just a few special upgrades include: 1) Oversized Lot 2) No building on ether side of residence. 3) Custom Tile and cabinets in baths. 4) Matching Oil rubbed door knobs and light fixtures throughout. 5) True 3/4 hardwood floors on main level. 6) Tuscan Granite and custom Kitchen cabinets 7) Can lights through out 8) Commercial Iron railings on back porch 9) Privacy and views 10) Finished garages 11) Custom BelGuard Driveway and no step main entrance. 12) Automated Hunter irrigation and custom landscaping (continued 13) Finished basement and lower garage with separate Laundry and utility room. 14) Commercial grade roofing 15) Steel I-beam and full frame construction 16) Custom Aged bronze Half pipe gutters 17) Custom Stone approx cost 6600.00 on the front of house. 18) Commercial PEX plumbing. 19) Lower was prepped for bar and game room, TVs etc 20) Stainless Steel WhirlPool Appliances With such a spacious downstairs area this gives the option to add a second and/or larger master suite, as the small area to right can be converted to a master closet and floors changed out to wood or overlay with concrete.
Home Details
Home Type
- Single Family
Est. Annual Taxes
- $965
Year Built
- Built in 2016
Lot Details
- 0.93 Acre Lot
- Lot Dimensions are 150 x 274.21
- Lot Has A Rolling Slope
- Wooded Lot
Parking
- 2 Car Garage
Home Design
- Traditional Architecture
- Brick Exterior Construction
- Stone Siding
- Vinyl Siding
Interior Spaces
- Property has 2 Levels
- Ceiling Fan
- Fire and Smoke Detector
- Property Views
- Finished Basement
Kitchen
- Oven or Range
- <<microwave>>
- Dishwasher
Flooring
- Carpet
- Tile
Bedrooms and Bathrooms
- 3 Bedrooms
- 2 Full Bathrooms
Outdoor Features
- Deck
Utilities
- Cooling Available
- Central Heating
Community Details
- Clear Creek Subdivision
Listing and Financial Details
- Assessor Parcel Number 012 02004 000
Ownership History
Purchase Details
Home Financials for this Owner
Home Financials are based on the most recent Mortgage that was taken out on this home.Purchase Details
Purchase Details
Purchase Details
Purchase Details
Home Values in the Area
Average Home Value in this Area
Purchase History
| Date | Buyer | Sale Price | Title Company |
|---|---|---|---|
| Rosato Jerry D Or Carolyn L Trustees | $234,000 | -- | |
| Cate Paul E | $10,000 | -- | |
| Cate Lori E | $7,350 | -- | |
| Cate Paul | $107,800 | -- | |
| Cate Paul | $2,000 | -- |
Mortgage History
| Date | Status | Borrower | Loan Amount |
|---|---|---|---|
| Previous Owner | Cate Paul E | $113,500 | |
| Previous Owner | Cate Paul E | $80,250 | |
| Previous Owner | Cate Paul E | $100,807 |
Property History
| Date | Event | Price | Change | Sq Ft Price |
|---|---|---|---|---|
| 02/24/2017 02/24/17 | Sold | $234,000 | -10.0% | $104 / Sq Ft |
| 02/14/2017 02/14/17 | Pending | -- | -- | -- |
| 12/11/2016 12/11/16 | For Sale | $260,000 | -- | $115 / Sq Ft |
Tax History Compared to Growth
Tax History
| Year | Tax Paid | Tax Assessment Tax Assessment Total Assessment is a certain percentage of the fair market value that is determined by local assessors to be the total taxable value of land and additions on the property. | Land | Improvement |
|---|---|---|---|---|
| 2024 | $965 | $65,225 | $6,000 | $59,225 |
| 2023 | $965 | $65,225 | $0 | $0 |
| 2022 | $965 | $65,225 | $6,000 | $59,225 |
| 2021 | $965 | $65,225 | $6,000 | $59,225 |
| 2020 | $927 | $65,225 | $6,000 | $59,225 |
| 2019 | $927 | $49,850 | $4,850 | $45,000 |
| 2018 | $927 | $49,850 | $4,850 | $45,000 |
| 2017 | $927 | $49,850 | $4,850 | $45,000 |
| 2016 | $90 | $4,850 | $4,850 | $0 |
| 2015 | -- | $32,050 | $0 | $0 |
| 2014 | $522 | $32,042 | $0 | $0 |
Map
Source: Realtracs
MLS Number: 2860616
APN: 012-020.04
- 152 Clear Creek Rd
- 4162/283 Snyder Road and Bartlett Dr
- 216 Clear Creek Way
- 234 Clear Creek Rd
- 246 Clear Creek Rd
- 253 Dumplin Ln
- 250 Clear Creek Rd
- 254 Dumplin Ln
- 27 ac Douglas Dam Rd
- 27 Acs Douglas Dam Rd
- 3302 Parker Blvd
- 3302 Parker Blvd
- 3296 Parker Blvd
- 34 Ac Douglas Dam Rd
- 3288 Parker Blvd
- 0 Douglas Dam Rd Unit 1307685
- 0 Douglas Dam Rd Unit 1295055
- 0 Douglas Dam Rd Unit 1295026
- 3445 Parker Blvd
- 0 Kodak Rd Unit 1306306
- 133 Clear Creek Way
- Lot 3 Business St
- Lot 44, 230 Clear Creek Rd
- 3528 Douglas Dam Rd
- 147 Clear Creek Way
- 129 Clear Creek Way
- Lot 4, 158 Clear Creek Rd
- Lot 4R2 Piney Rd
- Lot 4R1 Piney Rd
- 148 Clear Creek Rd
- 148 Clear Creek Way
- 136 Clear Creek Way
- 26 Clear Creek Rd
- 125 Clear Creek Way
- 152 Clear Creek Way
- 154 Clear Creek Rd
- 153 Clear Creek Way
- 154 Clear Creek Way
- 0 Clear Creek Rd
- Lot 26 Clear Creek Rd






