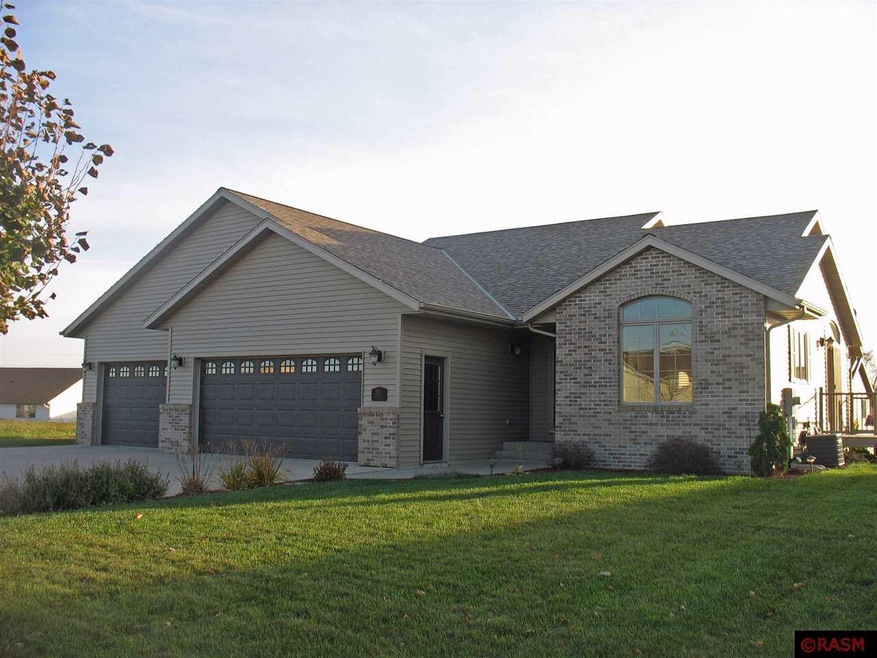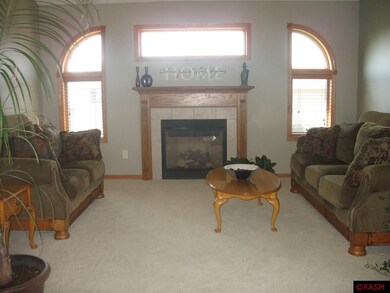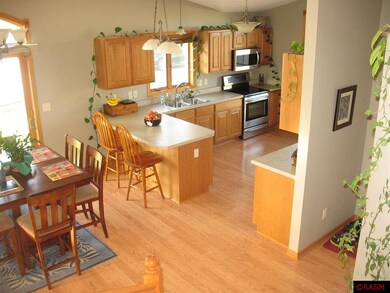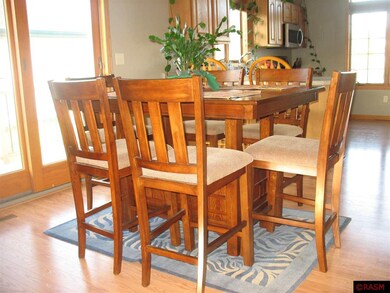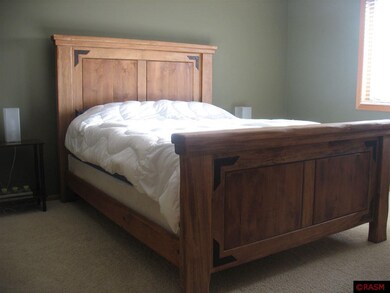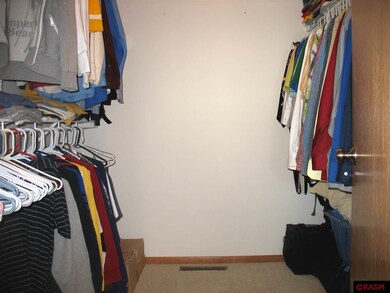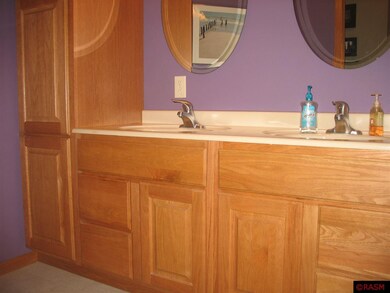
133 Copperfield Dr Mankato, MN 56001
Buscher Park NeighborhoodHighlights
- Open Floorplan
- Double Pane Windows
- Walk-In Closet
- 3 Car Attached Garage
- Woodwork
- Patio
About This Home
As of June 2023Custom built 4 level on Mankato hilltop near Rosa Parks Elementary School. Features an open main floor plan with vaulted ceilings and fireplace. Upper level has 2 bedrooms and full bath with dual sinks. Master bedroom has walk-in closet and a sweater closet. Lower level has family room with walkout, 3rd bedroom and 3/4 bath. Lowest level includes a game room, 4th bedroom, laundry with a toilet and mechanical room. New siding, roof, gutters and garage doors in 2010-2011, as a result of wind and hail damage. Other features include air ex-changer, dual water meters, Andersen windows, walkout lower level to patio and insulated, sheet rocked 3 car garage (34' wide).
Last Agent to Sell the Property
CENTURY 21 ATWOOD License #003236510 Listed on: 03/30/2016

Last Buyer's Agent
DARREN BRUNS
LANDMARK REAL ESTATE
Home Details
Home Type
- Single Family
Est. Annual Taxes
- $3,620
Year Built
- 2005
Lot Details
- Lot Dimensions are 72x118
- Landscaped
- Few Trees
Home Design
- Brick Exterior Construction
- Poured Concrete
- Frame Construction
- Asphalt Shingled Roof
- Vinyl Siding
Interior Spaces
- 4-Story Property
- Open Floorplan
- Woodwork
- Ceiling Fan
- Gas Fireplace
- Double Pane Windows
- Window Treatments
- Combination Kitchen and Dining Room
- Washer and Dryer Hookup
Kitchen
- Range
- Microwave
- Dishwasher
- Disposal
Bedrooms and Bathrooms
- 4 Bedrooms
- Walk-In Closet
Finished Basement
- Walk-Out Basement
- Basement Fills Entire Space Under The House
- Sump Pump
- Drain
- Basement Window Egress
Home Security
- Carbon Monoxide Detectors
- Fire and Smoke Detector
Parking
- 3 Car Attached Garage
- Garage Door Opener
- Driveway
Utilities
- Forced Air Heating and Cooling System
- Underground Utilities
- Gas Water Heater
- Water Softener is Owned
Additional Features
- Air Exchanger
- Patio
Listing and Financial Details
- Assessor Parcel Number R01-09-29-154-012
Ownership History
Purchase Details
Home Financials for this Owner
Home Financials are based on the most recent Mortgage that was taken out on this home.Purchase Details
Home Financials for this Owner
Home Financials are based on the most recent Mortgage that was taken out on this home.Similar Homes in Mankato, MN
Home Values in the Area
Average Home Value in this Area
Purchase History
| Date | Type | Sale Price | Title Company |
|---|---|---|---|
| Warranty Deed | $249,500 | North American Title | |
| Warranty Deed | $219,900 | -- |
Mortgage History
| Date | Status | Loan Amount | Loan Type |
|---|---|---|---|
| Previous Owner | $200,450 | FHA | |
| Previous Owner | $217,311 | Unknown | |
| Previous Owner | $185,000 | New Conventional |
Property History
| Date | Event | Price | Change | Sq Ft Price |
|---|---|---|---|---|
| 07/01/2025 07/01/25 | Pending | -- | -- | -- |
| 06/26/2025 06/26/25 | For Sale | $349,800 | +2.7% | $155 / Sq Ft |
| 06/27/2023 06/27/23 | Sold | $340,500 | +1.7% | $151 / Sq Ft |
| 05/08/2023 05/08/23 | Pending | -- | -- | -- |
| 05/04/2023 05/04/23 | For Sale | $334,900 | +34.2% | $148 / Sq Ft |
| 07/25/2016 07/25/16 | Sold | $249,500 | 0.0% | $110 / Sq Ft |
| 06/05/2016 06/05/16 | Pending | -- | -- | -- |
| 03/30/2016 03/30/16 | For Sale | $249,500 | -- | $110 / Sq Ft |
Tax History Compared to Growth
Tax History
| Year | Tax Paid | Tax Assessment Tax Assessment Total Assessment is a certain percentage of the fair market value that is determined by local assessors to be the total taxable value of land and additions on the property. | Land | Improvement |
|---|---|---|---|---|
| 2025 | $3,620 | $347,500 | $36,400 | $311,100 |
| 2024 | $3,620 | $332,900 | $36,400 | $296,500 |
| 2023 | $3,704 | $337,300 | $36,400 | $300,900 |
| 2022 | $3,704 | $322,700 | $36,400 | $286,300 |
| 2021 | $3,152 | $263,500 | $36,400 | $227,100 |
| 2020 | $2,960 | $243,900 | $36,400 | $207,500 |
| 2019 | $2,776 | $243,900 | $36,400 | $207,500 |
| 2018 | $2,532 | $229,900 | $33,100 | $196,800 |
| 2017 | $2,216 | $213,100 | $33,100 | $180,000 |
| 2016 | $2,162 | $198,000 | $33,100 | $164,900 |
| 2015 | $20 | $194,700 | $33,100 | $161,600 |
| 2014 | $2,082 | $186,400 | $33,100 | $153,300 |
Agents Affiliated with this Home
-
Candee Deichman

Seller's Agent in 2025
Candee Deichman
CENTURY 21 ATWOOD
(833) 268-1866
42 in this area
419 Total Sales
-
Claire Shaw

Seller's Agent in 2023
Claire Shaw
Keller Williams Realty Integrity Lakes
(612) 220-3787
5 in this area
79 Total Sales
-
Mason Holecek

Buyer's Agent in 2023
Mason Holecek
TRUE REAL ESTATE
(507) 226-3295
3 in this area
28 Total Sales
-
Jeff Kaul

Seller's Agent in 2016
Jeff Kaul
CENTURY 21 ATWOOD
(507) 381-1133
2 in this area
422 Total Sales
-
D
Buyer's Agent in 2016
DARREN BRUNS
LANDMARK REAL ESTATE
Map
Source: REALTOR® Association of Southern Minnesota
MLS Number: 7011017
APN: R01-09-29-154-012
- 133 Uriah Ct
- 128 128 Timberwolf Ct
- 128 Timberwolf Ct
- 112 Rosewood Dr Unit 108 Rosewood Drive
- 1104 Heron Dr
- TBD Woodridge
- 108 Ella Ct
- 20206 Monks Ave
- 308 Victoria Blvd
- 213 Rosewood Dr
- 221 221 Victoria Blvd
- 221 Victoria Blvd
- 231 Woodhaven Ln
- 153 Savannah Ct
- 105 Savannah Ct
- 105 105 Savannah Ct
- 216 Rosewood Dr
- 100 Park Place
- TBD S Brook Way
- 0 Tbd South Brook Way
