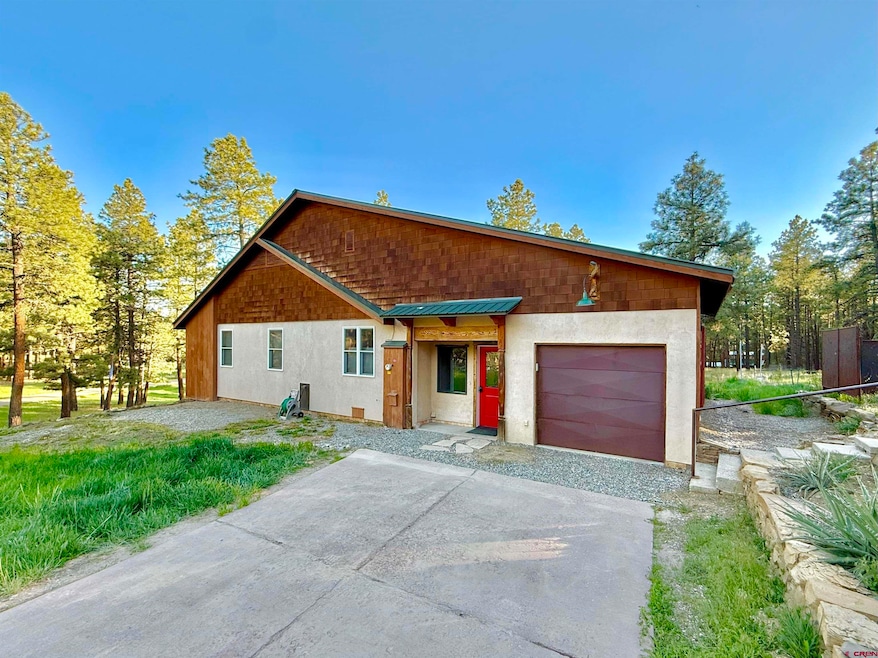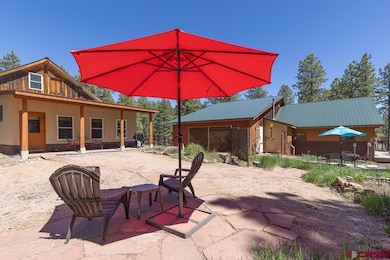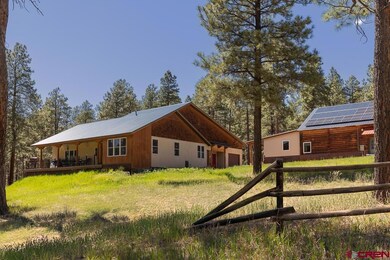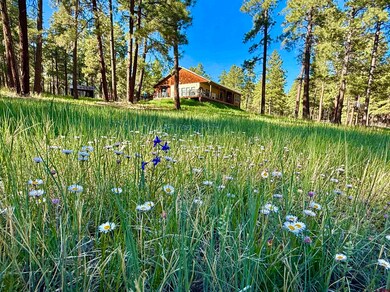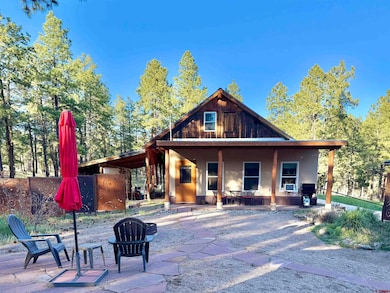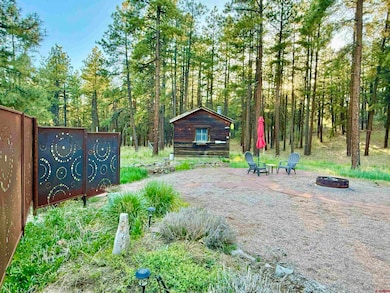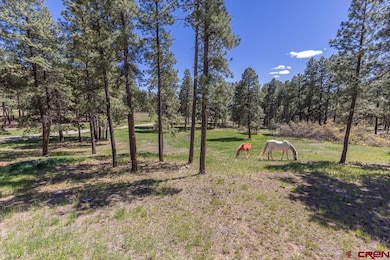
133 Cr 503 Bayfield, CO 81122
Estimated payment $4,645/month
Highlights
- Accessory Dwelling Unit (ADU)
- RV or Boat Parking
- Deck
- Horses Allowed On Property
- Solar Power System
- Radiant Floor
About This Home
Between Durango and Bayfield discover the magic of this immaculate retreat where 10 acres of ponderosa pine woodland, vibrant gardens, and thoughtfully designed outdoor entertainment spaces await—complete with a main house, guest house, and workshop. The single-level main home (1,740 sqft, 2 bed, 2 bath) features modern upgrades, including a new metal roof installed in November 2023 and 24 solar panels for energy efficiency. Inside, the kitchen shines with granite countertops, an expansive 11-ft prep area, and an induction stove, making it ideal for cooking and entertaining. The home showcases beautiful windows, repurposed wood flooring, in-floor heating in the kitchen and bathrooms, ceiling fans in every room, LED lighting throughout, and a relaxing reading room off the primary suite. The primary en-suite bath features new tile flooring and granite countertops. Outdoor amenities include a covered deck, an open south-facing deck, a pre-wired spa pad, and even an outdoor shower. Reliable broadband internet, a cell phone signal booster, and pre-wiring for a generator ensure convenience and connectivity. The beautifully designed guest house (637 sqft, 1 bed, 1 bath) offers a private retreat, perfect for guests, rental income, or multi-generational living. Highlights include 12-ft ceilings, stained concrete floors with in-floor hydronic heating, Moroccan plaster shower walls, on-demand hot water, and a utility room with a stackable washer/dryer. Outside, a south-facing veranda surrounded by lush gardens and privacy fencing creates an inviting and private outdoor retreat. A dedicated parking space completes this well-appointed additional dwelling. For those seeking extra storage and workspace, the stand-alone workshop/barn is a standout feature. It provides a dedicated 220V outlet, a gas stove for heating, covered parking for up to three vehicles, an additional garage space, and plenty of storage above. The property is zoned for horses and includes one acre-foot of irrigation water from the well, making it ideal for equestrian enthusiasts or hobby farmers. The well water irrigates the orchard on the east side of the property. Both the main home and guest house share a comprehensive water filtration system, while each dwelling has its own septic system.Extensive work has been done to create defensible space around the home; the surrounding ponderosa pines on the property have been strategically cleared for fire safety. This unique property offers endless possibilities, whether you’re looking for a peaceful retreat, a horse property, or an income-generating opportunity. La Plata County plows and maintains the road. Conveniently located, the property is just 20 minutes to Vallecito Lake, 18 minutes to Bayfield High School, 21 minutes to Three Springs and the regional hospital, and 27 minutes to Downtown Durango. Don’t miss your chance to own this exceptional Bayfield estate! Email broker for additional photos, a list of property features, and a link to the AirBnB website and 5-Star Reviews for "DURANGO AREA STABLES GUEST HOUSE".
Home Details
Home Type
- Single Family
Est. Annual Taxes
- $2,266
Year Built
- Built in 1980
Lot Details
- 10 Acre Lot
- Partially Fenced Property
- Landscaped
- Irrigation
Home Design
- Metal Roof
- Wood Siding
- Stick Built Home
- Stucco
Interior Spaces
- 2,377 Sq Ft Home
- 1-Story Property
- Partially Furnished
- Ceiling Fan
- Window Treatments
- Mud Room
- Sun or Florida Room
Kitchen
- Oven or Range
- Dishwasher
- Granite Countertops
Flooring
- Wood
- Radiant Floor
- Tile
Bedrooms and Bathrooms
- 3 Bedrooms
- In-Law or Guest Suite
- 3 Full Bathrooms
Laundry
- Dryer
- Washer
Parking
- 2 Car Garage
- 3 Carport Spaces
- Heated Garage
- Garage Door Opener
- RV or Boat Parking
Eco-Friendly Details
- Solar Power System
- Solar Heating System
Outdoor Features
- Deck
- Covered patio or porch
- Separate Outdoor Workshop
- Shed
Schools
- Bayfield K-5 Elementary School
- Bayfield 6-8 Middle School
- Bayfield 9-12 High School
Utilities
- Boiler Heating System
- Heating System Uses Propane
- Heating System Powered By Owned Propane
- Hot Water Baseboard Heater
- Irrigation Water Rights
- Well
- Propane Water Heater
- Water Purifier
- Septic Tank
- Septic System
- Internet Available
- Cable TV Available
Additional Features
- Accessory Dwelling Unit (ADU)
- 1 Irrigated Acre
- Horses Allowed On Property
Community Details
- Homestead Ranch S/D Subdivision
Listing and Financial Details
- Assessor Parcel Number 567124101011
Map
Home Values in the Area
Average Home Value in this Area
Tax History
| Year | Tax Paid | Tax Assessment Tax Assessment Total Assessment is a certain percentage of the fair market value that is determined by local assessors to be the total taxable value of land and additions on the property. | Land | Improvement |
|---|---|---|---|---|
| 2024 | $2,266 | $36,720 | $8,480 | $28,240 |
| 2023 | $2,266 | $39,790 | $9,190 | $30,600 |
| 2022 | $2,167 | $41,910 | $9,680 | $32,230 |
| 2021 | $2,255 | $34,530 | $8,060 | $26,470 |
| 2020 | $2,351 | $37,070 | $7,490 | $29,580 |
| 2019 | $2,289 | $37,070 | $7,490 | $29,580 |
| 2018 | $2,166 | $35,690 | $7,160 | $28,530 |
| 2016 | $1,780 | $37,090 | $8,120 | $28,970 |
| 2015 | -- | $37,090 | $8,120 | $28,970 |
| 2014 | $1,376 | $35,370 | $8,270 | $27,100 |
| 2013 | -- | $26,210 | $8,270 | $17,940 |
Property History
| Date | Event | Price | Change | Sq Ft Price |
|---|---|---|---|---|
| 06/15/2025 06/15/25 | Pending | -- | -- | -- |
| 05/25/2025 05/25/25 | Price Changed | $799,900 | -5.2% | $337 / Sq Ft |
| 05/05/2025 05/05/25 | Price Changed | $844,000 | -1.2% | $355 / Sq Ft |
| 05/01/2025 05/01/25 | For Sale | $854,000 | 0.0% | $359 / Sq Ft |
| 04/27/2025 04/27/25 | Pending | -- | -- | -- |
| 04/22/2025 04/22/25 | Price Changed | $854,000 | -1.7% | $359 / Sq Ft |
| 03/04/2025 03/04/25 | Price Changed | $869,000 | -1.1% | $366 / Sq Ft |
| 01/14/2025 01/14/25 | For Sale | $879,000 | -- | $370 / Sq Ft |
Purchase History
| Date | Type | Sale Price | Title Company |
|---|---|---|---|
| Warranty Deed | $485,000 | None Available | |
| Warranty Deed | $196,000 | -- |
Mortgage History
| Date | Status | Loan Amount | Loan Type |
|---|---|---|---|
| Open | $324,000 | New Conventional |
Similar Homes in Bayfield, CO
Source: Colorado Real Estate Network (CREN)
MLS Number: 820448
APN: R013489
- 7929 County Road 502
- 730 C R 503
- 9448 County Road 502
- 15098 Cr 240
- 481 Lake View Dr
- 221 Badger Rd
- 6288 County Road 228
- Lot 3 Foxfire Ranch
- 5010 County Road 228
- 1118 Long Hollow Cir
- 234 D Bar K Dr
- 601 County Road 224
- 250 Sunset Ln
- 1180 County Road 245
- 2500 County Road 505
- 1959 County Road 245
- 1829 Gem Ln
- 37 Verde Ln
- 480 Winchester Ln
- 83 & 88 River Rd
