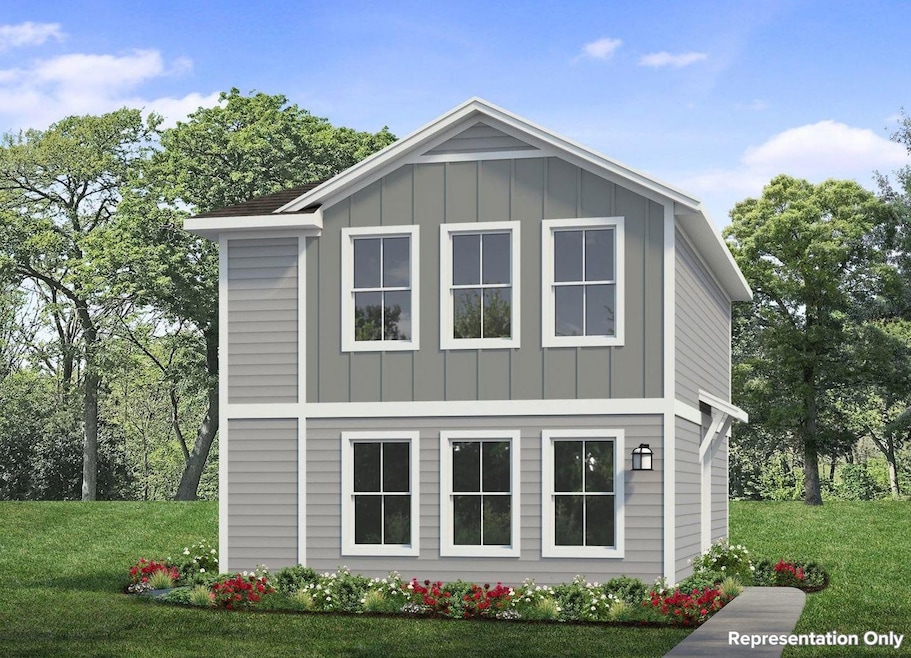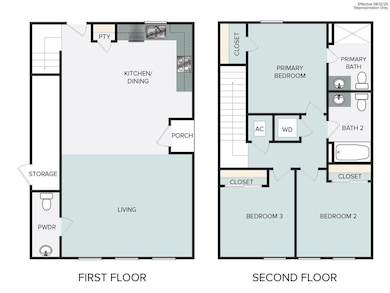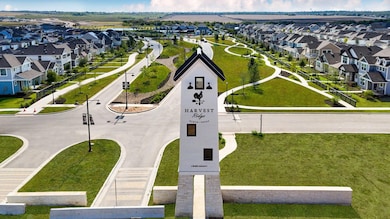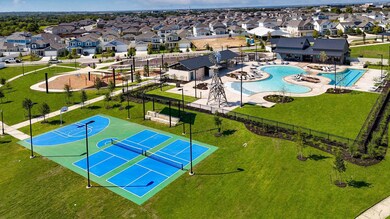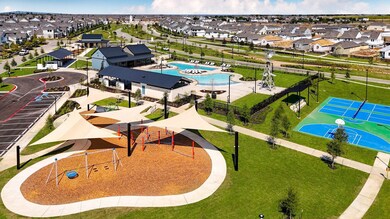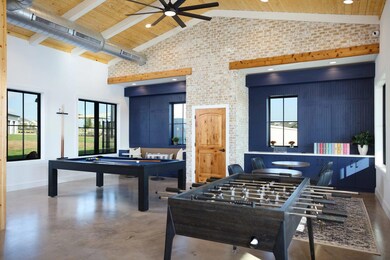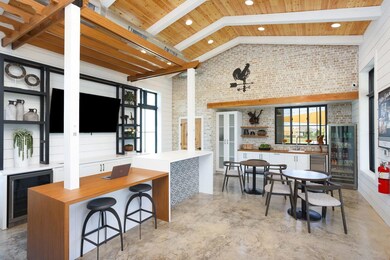Estimated payment $1,343/month
Highlights
- New Construction
- Open Floorplan
- Planned Social Activities
- Fishing
- Clubhouse
- Granite Countertops
About This Home
MLS# 6942100 - Built by Brohn Homes - Ready Now! ~ Are you looking for a cozy home that still provides a distinct living space? Welcome home to 133 Daylily Drive, a two-story new construction home in Elgin's premier and attainable Harvest Ridge master planned community. Walk-in to the open layout first floor with wood-look vinyl flooring and an L-shaped kitchen that features 36-inch upper cabinets, durable 3cm New Caledonia granite countertops, a gas range, a pantry, and a window over the sink that looks out to the backyard. Coordinating light brown shaker-style cabinets with nickel hardware throughout create a cohesive and elevated feel. Other highlights include raised bathroom vanities with Blanco Maple Silestone countertops, a walk-in shower in the primary suite, and 5-panel interior doors. This 3-bed, 2.5-bath home is perfect for anyone looking for a place to call home with a smaller footprint. Live where community comes to life with resort-style amenities, fishing ponds, pickleball courts, and a full-time Lifestyle Director planning year-round events—plus the convenience of an on-site elementary school just steps away.
Listing Agent
HomesUSA.com Brokerage Phone: (888) 872-6006 License #0096651 Listed on: 11/05/2025
Home Details
Home Type
- Single Family
Year Built
- Built in 2025 | New Construction
Lot Details
- 4,356 Sq Ft Lot
- Lot Dimensions are 35x120
- South Facing Home
- Wood Fence
- Landscaped
- Level Lot
- Sprinkler System
- Few Trees
- Back Yard Fenced and Front Yard
HOA Fees
- $70 Monthly HOA Fees
Home Design
- Slab Foundation
- Frame Construction
- Spray Foam Insulation
- Blown-In Insulation
- Shingle Roof
- Composition Roof
- HardiePlank Type
Interior Spaces
- 1,159 Sq Ft Home
- 2-Story Property
- Open Floorplan
- Recessed Lighting
- Double Pane Windows
- Vinyl Clad Windows
- Living Room
- Neighborhood Views
Kitchen
- Open to Family Room
- Gas Oven
- Gas Range
- Microwave
- Dishwasher
- Granite Countertops
- Quartz Countertops
- Disposal
Flooring
- Carpet
- Vinyl
Bedrooms and Bathrooms
- 2 Bedrooms
- Walk-in Shower
Laundry
- Laundry Room
- Stacked Washer and Dryer Hookup
Home Security
- Carbon Monoxide Detectors
- Fire and Smoke Detector
Schools
- Harvest Ridge Elementary School
- Elgin Middle School
- Elgin High School
Utilities
- Central Heating and Cooling System
- Heating System Uses Natural Gas
- Municipal Utilities District for Water and Sewer
- Phone Available
Listing and Financial Details
- Assessor Parcel Number 133 Daylily
Community Details
Overview
- Association fees include common area maintenance, ground maintenance
- The Neighborhood Company Association
- Built by Brohn Homes
- Harvest Ridge Subdivision
Amenities
- Clubhouse
- Game Room
- Community Kitchen
- Planned Social Activities
Recreation
- Sport Court
- Community Playground
- Fishing
- Park
- Trails
Map
Home Values in the Area
Average Home Value in this Area
Property History
| Date | Event | Price | List to Sale | Price per Sq Ft |
|---|---|---|---|---|
| 11/05/2025 11/05/25 | For Sale | $203,100 | -- | $175 / Sq Ft |
Source: Unlock MLS (Austin Board of REALTORS®)
MLS Number: 6942100
- 129 Daylily Dr
- 126 Daylily Dr
- 123 Daylily Dr
- 148 Daylily Dr
- 179 Cider Creek Dr
- 117 Summer Dr
- 155 Daylily Dr
- 127 Summer Dr
- 201 Cider Creek Dr
- 129 Summer Dr
- 100 Daylily Dr
- 205 Cider Creek Dr
- 131 Summer Dr
- 164 Daylily Dr
- 209 Cider Creek Dr
- 168 Daylily Dr
- 213 Cider Creek Dr
- 141 Summer Dr
- 145 Summer Dr
- 220 Cider Creek Dr
- 194 Heritage Mill Trail
- 18749 Golden Eagle Way
- 14401 Gurneys Eagle Dr
- 14513 Prairie Sod Ln
- 14400 Martial Eagle Dr
- 18600 Golden Eagle Way
- 14313 Boomtown Way
- 18424 Stellers Sea St
- 18632 Quiet Range Dr
- 18713 Quiet Range Dr
- 17409 Ginning Ct
- 14001 Prasky Trail
- 18412 Speculator Ln
- 14017 Prospector Way
- 14125 Prospector Way
- 14141 Prospector Way
- 18308 Speculator Ln
- 107 Blue Ridge Trail
- 14013 John Aregood Pass
- 16416 Farmhouse Ln
