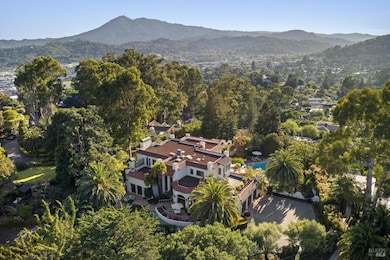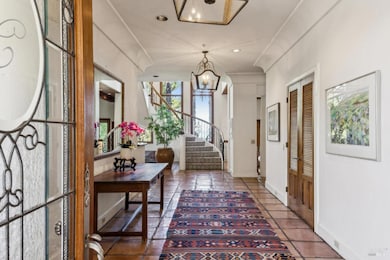
133 Deer Park Ave San Rafael, CA 94901
Country Club NeighborhoodEstimated payment $27,737/month
Highlights
- Guest House
- Pool House
- Gated Community
- Terra Linda High School Rated A-
- Bay View
- Built-In Freezer
About This Home
133 Deer Park | Offered at $4,600,000 6 Bed | 6 Bath | 1.19 Acres | Pool | Casita | Sport Court Bold. Seductive. Iconic. This gated Dominican estate is a showpiece of modern luxurydesigned for the buyer who demands space, privacy, and style. Set on nearly 1.2 acres with panoramic views, this one-of-a-kind compound includes a 5BD main residence and a stunning detached Casita with full kitchen, living, and bedroom suite. Inside, soaring ceilings, Venetian plaster walls, radiant heat, and oversized windows create a seamless indoor-outdoor experience. The chef's kitchen with double appliances flows into a jaw-dropping dining room and multiple living areas designed for entertaining. The upstairs primary suite is a sanctuary with a spa-like bath and private office. Downstairs: three bedrooms, a den, and effortless access to the expansive grounds. Outside, unwind on the sun-soaked pool deck, play on your private sport court, or dine under the stars. With a putting green, lush gardens, and multiple outdoor zones, this estate is equal parts retreat and entertainer's dream. Rare, refined, and ready for its next visionary owner.
Home Details
Home Type
- Single Family
Est. Annual Taxes
- $27,108
Year Built
- Built in 1988
Lot Details
- 0.97 Acre Lot
- Fenced
- Landscaped
- Private Lot
- Sprinkler System
Parking
- 3 Car Garage
- 3 Open Parking Spaces
- Garage Door Opener
- Auto Driveway Gate
- Guest Parking
Property Views
- Bay
- Mountain
- Hills
Home Design
- Contemporary Architecture
- Spanish Tile Roof
- Composition Roof
Interior Spaces
- 7,716 Sq Ft Home
- Wet Bar
- Family Room
- Living Room with Fireplace
- 3 Fireplaces
- Living Room with Attached Deck
- Formal Dining Room
- Home Office
- Game Room
- Front Gate
- Laundry Room
Kitchen
- Breakfast Room
- Breakfast Bar
- Walk-In Pantry
- Butlers Pantry
- Built-In Gas Oven
- Built-In Gas Range
- Range Hood
- Warming Drawer
- Microwave
- Built-In Freezer
- Built-In Refrigerator
- Ice Maker
- Dishwasher
- Kitchen Island
- Granite Countertops
- Disposal
Flooring
- Carpet
- Tile
Bedrooms and Bathrooms
- 6 Bedrooms
- Retreat
- Main Floor Bedroom
- Fireplace in Primary Bedroom
- Primary Bedroom Upstairs
- Dual Closets
- Walk-In Closet
- Maid or Guest Quarters
- In-Law or Guest Suite
- Bathroom on Main Level
- 6 Full Bathrooms
- Stone Bathroom Countertops
- Bathtub with Shower
- Separate Shower
Pool
- Pool House
- Pool and Spa
- In Ground Pool
- Pool Cover
- Pool Sweep
Outdoor Features
- Balcony
- Covered Deck
- Patio
- Covered Courtyard
- Shed
Additional Features
- Guest House
- Central Heating and Cooling System
Community Details
- Gated Community
Listing and Financial Details
- Assessor Parcel Number 015-231-19
Map
Home Values in the Area
Average Home Value in this Area
Tax History
| Year | Tax Paid | Tax Assessment Tax Assessment Total Assessment is a certain percentage of the fair market value that is determined by local assessors to be the total taxable value of land and additions on the property. | Land | Improvement |
|---|---|---|---|---|
| 2025 | $27,108 | $2,049,730 | $527,690 | $1,522,040 |
| 2024 | $27,108 | $2,009,547 | $517,344 | $1,492,203 |
| 2023 | $26,736 | $1,970,148 | $507,202 | $1,462,946 |
| 2022 | $25,211 | $1,931,520 | $497,257 | $1,434,263 |
| 2021 | $24,237 | $1,893,652 | $487,509 | $1,406,143 |
| 2020 | $24,052 | $1,874,236 | $482,510 | $1,391,726 |
| 2019 | $22,923 | $1,837,493 | $473,051 | $1,364,442 |
| 2018 | $22,711 | $1,801,466 | $463,776 | $1,337,690 |
| 2017 | $21,813 | $1,766,147 | $454,683 | $1,311,464 |
| 2016 | $21,115 | $1,731,524 | $445,770 | $1,285,754 |
| 2015 | $20,180 | $1,705,520 | $439,074 | $1,266,446 |
| 2014 | $19,400 | $1,672,118 | $430,475 | $1,241,643 |
Property History
| Date | Event | Price | Change | Sq Ft Price |
|---|---|---|---|---|
| 05/20/2025 05/20/25 | For Sale | $4,600,000 | -- | $596 / Sq Ft |
Purchase History
| Date | Type | Sale Price | Title Company |
|---|---|---|---|
| Interfamily Deed Transfer | -- | -- |
Similar Homes in San Rafael, CA
Source: Bay Area Real Estate Information Services (BAREIS)
MLS Number: 325043391
APN: 015-231-19
- 35 Saint Francis Ln
- 220 Deer Park Ave
- 18 Brodea Way
- 51 Broadview Dr
- 22 Broadview Dr
- 1 Belle Ave
- 7 Highland Ave
- 381 Locust Ave
- 347 Jewell St
- 273 Locust Ave
- 110 Mountain View Ave
- 1314 Grand Ave
- 1211 Grand Ave
- 1109 Grand Ave
- 833 Belle Ave
- 29 Porto Bello Dr
- 56 Mooring Rd Unit 2
- 37 Pacheco St
- 490 Canal St Unit 19
- 490 Canal St Unit 6
- 107 Rafael Dr
- 254 Mountain View Ave
- 1440 Lincoln Ave
- 1440 Lincoln Ave
- 400 Canal St
- 30 Novato St
- 18 Portsmouth Cove
- 1747 Lincoln Ave
- 155 Andersen Dr
- 16 Duxbury Cove
- 379 Irwin St
- 9 Hammondale Ct
- 29 Mariposa Rd
- 840 C St
- 1867 Lincoln Ave
- 806 E St Unit A
- 1565 4th St Unit 14A
- 21 Woodstock Ct
- 16 Woodstock Ct
- 215 Bayview St






