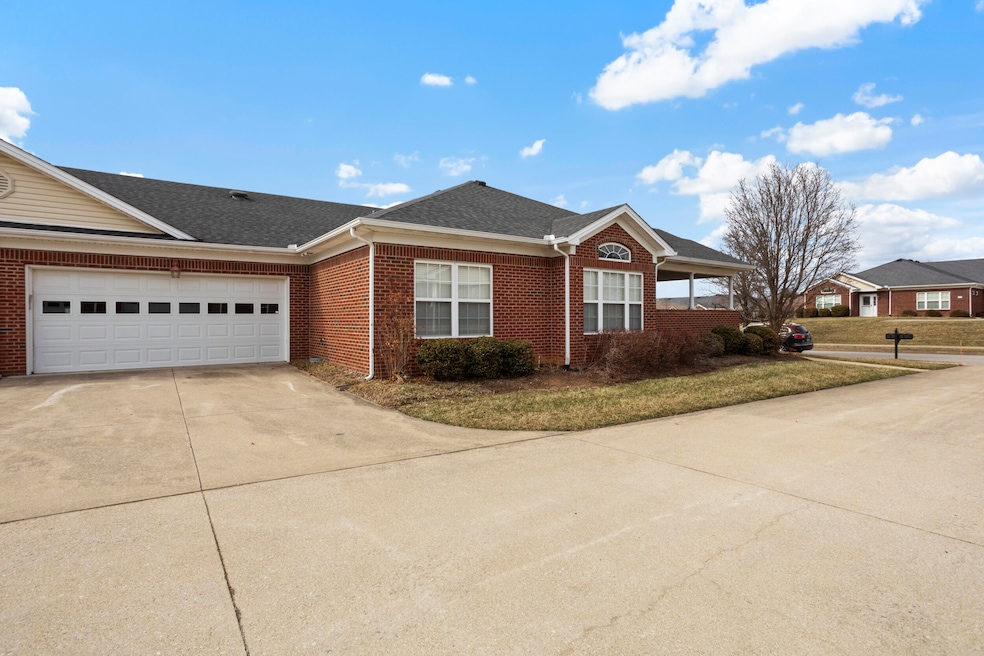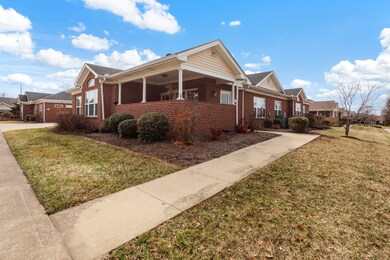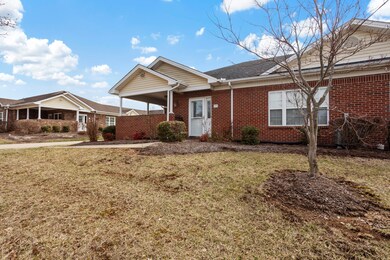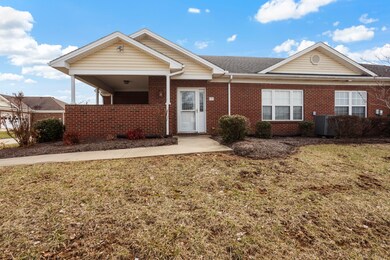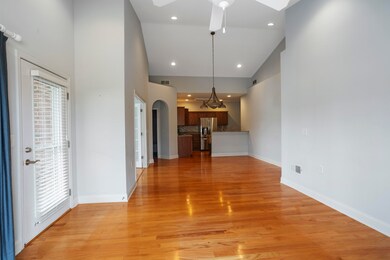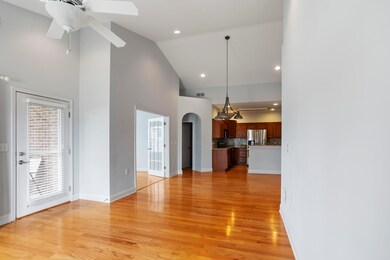
133 Delissa Dr Georgetown, KY 40324
Highlights
- Ranch Style House
- Neighborhood Views
- 2 Car Attached Garage
- Wood Flooring
- Community Pool
- Storm Windows
About This Home
As of March 2025Nestled in a vibrant and engaging Adult Community designed for residents aged 55 and older, this stunning executive single-story home offers the perfect blend of elegance, comfort, and convenience. Experience a luxurious, maintenance-free lifestyle in a property that is tailored for easy living and social engagement. This beautiful home features 2 bedrooms and 2 bathrooms, with a spacious layout of 1,301 square feet. The classic brick façade provides timeless appeal, while the open floor plan is designed for effortless living and entertaining. A dedicated office with French doors adds privacy, and a new stackable washer and dryer are included for added convenience. The kitchen boasts new granite countertops, maple cabinetry for ample storage, a sleek grey glass backsplash for a contemporary touch, and stainless steel appliances for a modern kitchen experience. Vaulted ceilings in the living area enhance its expansive feel, and gleaming hardwood floors throughout add warmth and sophistication, complemented by several charming arched doorways. The primary bath features a Whirlpool walk-in shower and a stylish maple vanity, while the shared bath is equipped with a tub/shower combo for convenience. Enjoy the outdoor tiled patio, enclosed with a brick surround for privacy, creating a perfect spot for relaxation or gatherings. The oversized 2-car attached garage provides additional convenience and storage. Residents have access to the Village Center, which includes fitness facility, kitchen area, and a patio. Conveniently located within walking distance to the clubhouse and community amenities, this home promotes an active and social lifestyle, allowing residents to engage with their neighbors and participate in various community activities. This extraordinary property is a rare find in a community designed for an enjoyable and fulfilling lifestyle. With its luxurious features and prime location, it won't last long on the market. Don't miss out on this opportunity to make it your new home!
Last Agent to Sell the Property
Brian Webb
Rector Hayden Realtors License #264956 Listed on: 03/05/2025

Home Details
Home Type
- Single Family
Est. Annual Taxes
- $1,436
Year Built
- Built in 2005
HOA Fees
Parking
- 2 Car Attached Garage
- Side Facing Garage
- Driveway
Home Design
- Ranch Style House
- Brick Veneer
- Slab Foundation
- Dimensional Roof
Interior Spaces
- 1,366 Sq Ft Home
- Ceiling Fan
- Blinds
- Window Screens
- Living Room
- Dining Room
- Neighborhood Views
- Storm Windows
Kitchen
- Oven
- Microwave
- Dishwasher
- Disposal
Flooring
- Wood
- Tile
Bedrooms and Bathrooms
- 2 Bedrooms
- 2 Full Bathrooms
Laundry
- Dryer
- Washer
Outdoor Features
- Patio
Schools
- Western Elementary School
- Royal Spring Middle School
- Not Applicable Middle School
- Scott Co High School
Utilities
- Cooling Available
- Forced Air Heating System
- Heat Pump System
Listing and Financial Details
- Assessor Parcel Number 139-40-061.000
Community Details
Overview
- Association fees include pool maintenance, insurance, common area maintenance, recreation facility, management, trash collection, snow removal, sewer
- White Oak Village Subdivision
- Mandatory home owners association
Recreation
- Community Pool
Ownership History
Purchase Details
Home Financials for this Owner
Home Financials are based on the most recent Mortgage that was taken out on this home.Purchase Details
Purchase Details
Home Financials for this Owner
Home Financials are based on the most recent Mortgage that was taken out on this home.Similar Homes in Georgetown, KY
Home Values in the Area
Average Home Value in this Area
Purchase History
| Date | Type | Sale Price | Title Company |
|---|---|---|---|
| Deed | $177,500 | Foundation T&E Series Llc | |
| Interfamily Deed Transfer | $145,700 | None Available | |
| Condominium Deed | $152,880 | None Available |
Mortgage History
| Date | Status | Loan Amount | Loan Type |
|---|---|---|---|
| Previous Owner | $20,000 | New Conventional |
Property History
| Date | Event | Price | Change | Sq Ft Price |
|---|---|---|---|---|
| 03/21/2025 03/21/25 | Sold | $270,000 | +1.9% | $198 / Sq Ft |
| 03/05/2025 03/05/25 | Pending | -- | -- | -- |
| 03/05/2025 03/05/25 | For Sale | $265,000 | +49.3% | $194 / Sq Ft |
| 05/20/2020 05/20/20 | Sold | $177,500 | -- | $143 / Sq Ft |
| 04/16/2020 04/16/20 | Pending | -- | -- | -- |
Tax History Compared to Growth
Tax History
| Year | Tax Paid | Tax Assessment Tax Assessment Total Assessment is a certain percentage of the fair market value that is determined by local assessors to be the total taxable value of land and additions on the property. | Land | Improvement |
|---|---|---|---|---|
| 2024 | $1,436 | $206,000 | $0 | $0 |
| 2023 | $1,330 | $193,000 | $0 | $193,000 |
| 2022 | $1,165 | $177,500 | $0 | $177,500 |
| 2021 | $1,291 | $177,500 | $0 | $177,500 |
| 2020 | $1,389 | $161,700 | $0 | $161,700 |
| 2019 | $1,377 | $157,800 | $0 | $0 |
| 2018 | $1,302 | $150,031 | $0 | $0 |
| 2017 | $1,308 | $150,031 | $0 | $0 |
| 2016 | $1,208 | $150,031 | $0 | $0 |
| 2015 | $871 | $108,800 | $0 | $0 |
| 2014 | $910 | $109,700 | $0 | $0 |
| 2011 | $69 | $111,700 | $0 | $0 |
Agents Affiliated with this Home
-
B
Seller's Agent in 2025
Brian Webb
Rector Hayden Realtors
-
C
Buyer's Agent in 2025
Ciara Isaacs Hagedorn
RE/MAX
-
C
Seller's Agent in 2020
Cindy Wilson
Century 21 Advantage Realty
Map
Source: ImagineMLS (Bluegrass REALTORS®)
MLS Number: 25003966
APN: 139-40-061.000
- 111 Acorn Path
- 119 Acorn Path
- 109 Acorn Path
- 101 Autumn Leaf Path
- 126 Autumn Leaf Path
- 124 Autumn Leaf Path
- 166 Christal Dr
- 212 Christal Dr
- 106 Louisa Ln
- 115 Josie Trail
- 442 General John Payne Blvd
- 407 General John Payne Blvd
- 405 General John Payne Blvd
- 122 Spring Bluff Dr
- 100 Canewood Blvd
- 2788 2886 Frankfort Pike
- 98 Delissa Dr
- 194 Shinnecock Hill Dr
- 202 Shinnecock Hill Dr
- 1108 Beth Ct
