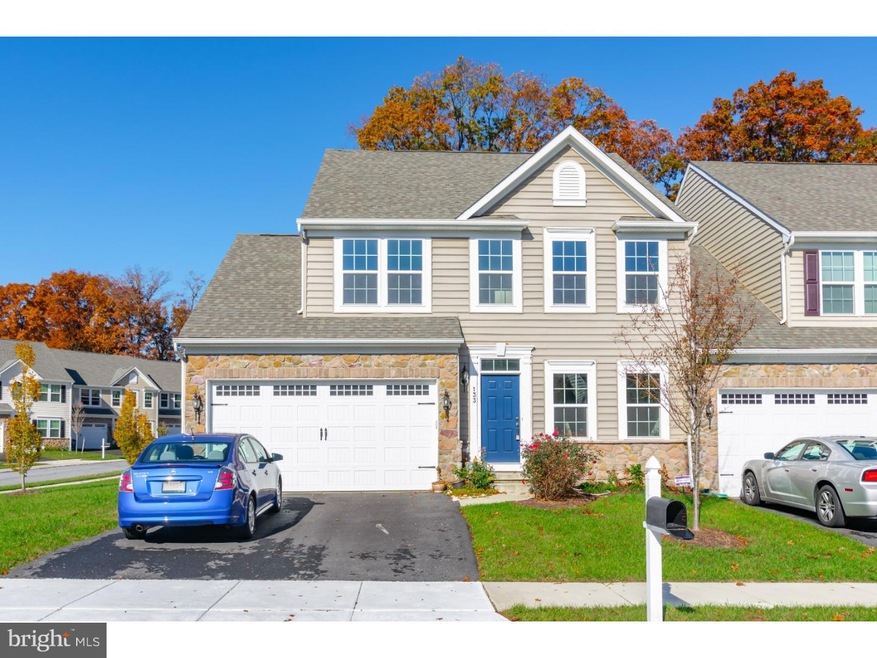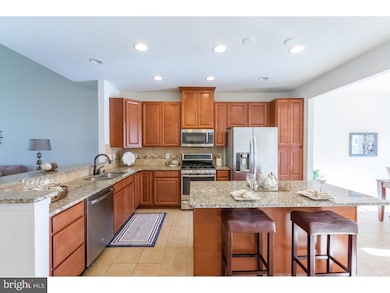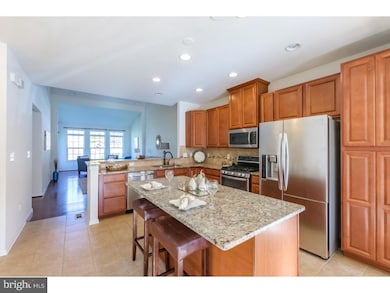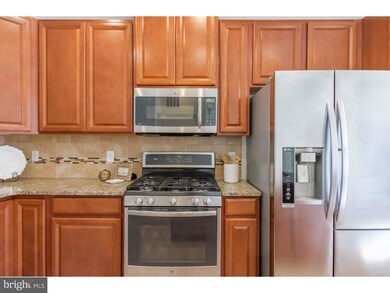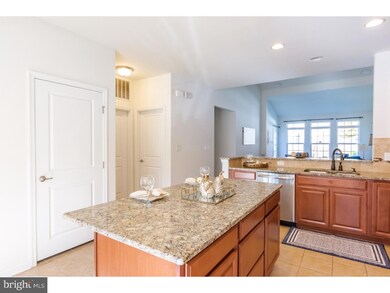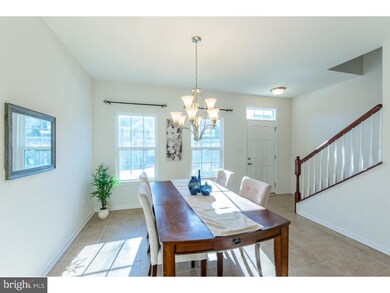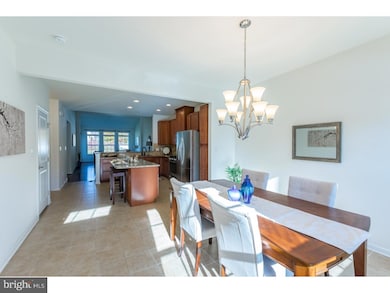
133 E General Grey Ct Newark, DE 19702
Glasgow NeighborhoodHighlights
- Colonial Architecture
- Wood Flooring
- 2 Car Direct Access Garage
- Cathedral Ceiling
- Breakfast Area or Nook
- Butlers Pantry
About This Home
As of February 2019Wonderful opportunity to own in the highly desired La Grange neighborhood by Ryan Homes! This exquisite end unit twin home with over 3,000 square feet of living space is ready to move right in! Lush landscaping welcomes you to the home. Upon entering the home, you step into the large and bright dining room with great lighting, tile flooring and beautiful chandelier. The dining room is open to the wonderfully appointed kitchen. The kitchen features 42-inch warm wood cabinetry, dual stainless steel undermount sink, upgraded stainless steel appliances, recessed lighting, tile backsplash and granite countertops. Continue into the living room with vaulted ceilings, built-in Bose speakers, wood flooring and an extended bright seating area that leads outside. The first-floor master suite is a true oasis. This room has plush carpeting, lots of natural light, trey ceiling with crown molding, walk-in closet and a huge en-suite bathroom with dual sinks and granite countertops, tile flooring and walk-in shower. Upstairs, there are two large additional bedrooms that have lots of natural light, large closets and plush carpeting. The bedrooms share a nicely finished bathroom with tile shower/tub combination and granite countertops. The second floor also features a loft, perfect for an office space or play area. The basement has been wonderfully finished to include a full bathroom and plenty of space for hobbies, a playroom or additional bedroom. Outside, the backyard is oversized due to the home being an end unit and is great for games or a deck. This home is close to I-95, downtown Newark, many shops, dining and in Newark charter school radius. Schedule your tour today!
Last Agent to Sell the Property
EXP Realty, LLC License #R3-0020328 Listed on: 11/09/2018

Townhouse Details
Home Type
- Townhome
Est. Annual Taxes
- $3,234
Year Built
- Built in 2016
Lot Details
- 6,970 Sq Ft Lot
- Property is in good condition
HOA Fees
- $13 Monthly HOA Fees
Parking
- 2 Car Direct Access Garage
- 2 Open Parking Spaces
- On-Street Parking
Home Design
- Colonial Architecture
- Pitched Roof
- Shingle Roof
- Stone Siding
- Vinyl Siding
Interior Spaces
- 3,300 Sq Ft Home
- Property has 2 Levels
- Cathedral Ceiling
- Ceiling Fan
- Family Room
- Living Room
- Dining Room
- Finished Basement
- Basement Fills Entire Space Under The House
- Home Security System
Kitchen
- Breakfast Area or Nook
- Butlers Pantry
- <<builtInRangeToken>>
- <<builtInMicrowave>>
- Kitchen Island
- Disposal
Flooring
- Wood
- Wall to Wall Carpet
- Tile or Brick
Bedrooms and Bathrooms
- En-Suite Primary Bedroom
- En-Suite Bathroom
Laundry
- Laundry Room
- Laundry on main level
Utilities
- Forced Air Heating and Cooling System
- Natural Gas Water Heater
- Cable TV Available
Community Details
- Association fees include common area maintenance, snow removal
- La Grange Subdivision
Listing and Financial Details
- Tax Lot 158
- Assessor Parcel Number 11-026.10-158
Ownership History
Purchase Details
Home Financials for this Owner
Home Financials are based on the most recent Mortgage that was taken out on this home.Purchase Details
Home Financials for this Owner
Home Financials are based on the most recent Mortgage that was taken out on this home.Purchase Details
Similar Homes in the area
Home Values in the Area
Average Home Value in this Area
Purchase History
| Date | Type | Sale Price | Title Company |
|---|---|---|---|
| Deed | -- | None Available | |
| Deed | $364,710 | Attorney | |
| Deed | $322,000 | None Available |
Mortgage History
| Date | Status | Loan Amount | Loan Type |
|---|---|---|---|
| Open | $345,000 | New Conventional | |
| Closed | $348,000 | New Conventional | |
| Previous Owner | $291,768 | New Conventional | |
| Previous Owner | $4,020,760 | Construction |
Property History
| Date | Event | Price | Change | Sq Ft Price |
|---|---|---|---|---|
| 06/12/2025 06/12/25 | Price Changed | $499,900 | -3.7% | $151 / Sq Ft |
| 05/30/2025 05/30/25 | For Sale | $519,000 | +37.3% | $157 / Sq Ft |
| 02/26/2019 02/26/19 | Sold | $378,000 | -2.8% | $115 / Sq Ft |
| 01/21/2019 01/21/19 | Pending | -- | -- | -- |
| 12/17/2018 12/17/18 | Price Changed | $389,000 | -1.5% | $118 / Sq Ft |
| 11/09/2018 11/09/18 | For Sale | $395,000 | -- | $120 / Sq Ft |
Tax History Compared to Growth
Tax History
| Year | Tax Paid | Tax Assessment Tax Assessment Total Assessment is a certain percentage of the fair market value that is determined by local assessors to be the total taxable value of land and additions on the property. | Land | Improvement |
|---|---|---|---|---|
| 2024 | $4,346 | $98,900 | $9,800 | $89,100 |
| 2023 | $4,233 | $98,900 | $9,800 | $89,100 |
| 2022 | $4,203 | $98,900 | $9,800 | $89,100 |
| 2021 | $4,113 | $98,900 | $9,800 | $89,100 |
| 2020 | $4,000 | $98,900 | $9,800 | $89,100 |
| 2019 | $3,907 | $98,900 | $9,800 | $89,100 |
| 2018 | $287 | $98,900 | $9,800 | $89,100 |
| 2017 | $3,323 | $98,900 | $9,800 | $89,100 |
| 2016 | $3,323 | $98,900 | $9,800 | $89,100 |
| 2015 | $161 | $5,300 | $5,300 | $0 |
| 2014 | $163 | $5,300 | $5,300 | $0 |
Agents Affiliated with this Home
-
Debbie Gawel

Seller's Agent in 2025
Debbie Gawel
BHHS Fox & Roach
(302) 388-9163
72 Total Sales
-
Katina Geralis

Seller's Agent in 2019
Katina Geralis
EXP Realty, LLC
(302) 383-5412
21 in this area
572 Total Sales
Map
Source: Bright MLS
MLS Number: DENC101162
APN: 11-026.10-158
- 1078 La Grange Pkwy
- 9 E Hawthorne Dr
- 9 S Redspire Ct
- 183 Mccormick Blvd
- 10 Castlegate Ct
- 802 Horseshoe Falls Dr
- 2221 Pleasant Valley Rd
- 819 Horseshoe Falls Dr
- 825 Horseshoe Falls Dr
- 155 Coopers Dr
- 160 Torrey Dr
- 30 Stardust Dr
- 205 Marabou Dr
- 3017 Frenchtown Rd
- 424 S Barrington Ct
- 2643 Old County Rd
- 27 Stoddard Dr
- 2664 Glasgow Ave
- 2 N Bellwoode Dr
- 206 Margaux Cir
