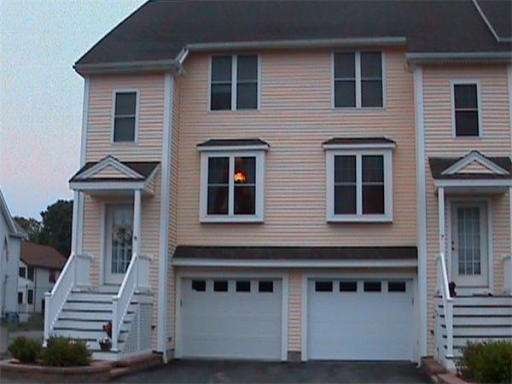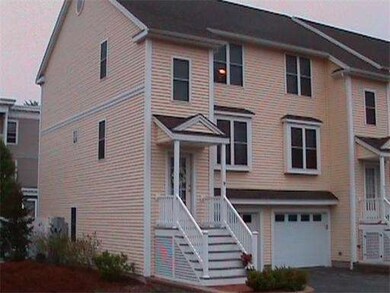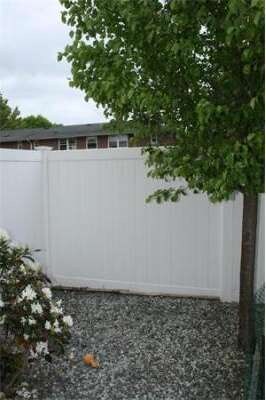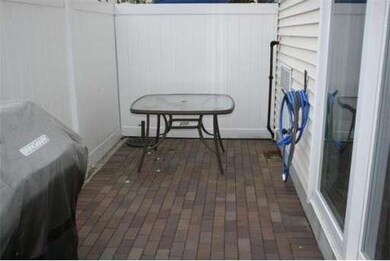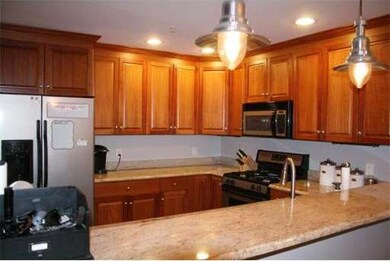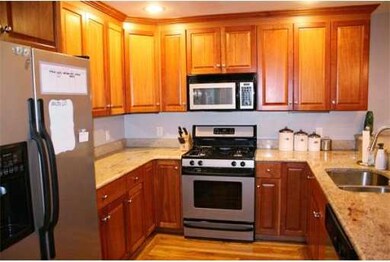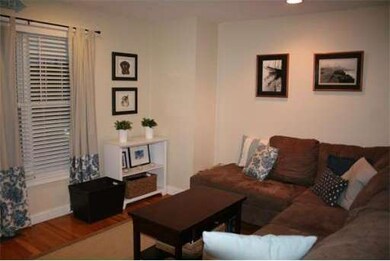
133 Eastern Ave Unit 8 Lynn, MA 01902
East Lynn NeighborhoodAbout This Home
As of August 2016Meticulous 2008 3 level End Unit Townhouse at Shore Village. Beautifully updated and decorated on the inside with granite countertops, stainless steel appliances, hardwood floors, tiled baths and jacuzzi tub. Formal Living room with Gas Fireplace, lower level family room with walk out patio area for entertaining. Central air and plenty of storage. Attached garage with work area and offstreet parking for guests. Just steps to beach and Swampscott Station Commuter Rail. Low condo fee!!
Last Agent to Sell the Property
Pals Sales Team
Century 21 North East Listed on: 05/24/2013
Last Buyer's Agent
Northshorist Group
RE/MAX 360
Property Details
Home Type
Condominium
Est. Annual Taxes
$5,110
Year Built
2008
Lot Details
0
Listing Details
- Unit Level: 1
- Unit Placement: End, Corner
- Special Features: None
- Property Sub Type: Condos
- Year Built: 2008
Interior Features
- Has Basement: Yes
- Fireplaces: 1
- Number of Rooms: 5
- Amenities: Public Transportation, Shopping, T-Station
- Electric: Circuit Breakers, 200 Amps
- Energy: Insulated Windows, Insulated Doors
- Flooring: Tile, Wall to Wall Carpet, Hardwood
- Insulation: Full, Fiberglass - Batts
- Interior Amenities: Security System, Cable Available, Walk-up Attic
- Bedroom 2: Third Floor
- Bathroom #1: First Floor
- Bathroom #2: Second Floor
- Bathroom #3: Third Floor
- Kitchen: Second Floor
- Laundry Room: Third Floor
- Living Room: Second Floor
- Master Bedroom: Third Floor
- Master Bedroom Description: Closet, Flooring - Wall to Wall Carpet
- Dining Room: Second Floor
- Family Room: First Floor
Exterior Features
- Construction: Frame
- Exterior: Vinyl
- Exterior Unit Features: Patio
Garage/Parking
- Garage Parking: Attached
- Garage Spaces: 1
- Parking: Off-Street, Paved Driveway
- Parking Spaces: 2
Utilities
- Cooling Zones: 3
- Heat Zones: 3
- Hot Water: Electric
- Utility Connections: for Gas Dryer, Washer Hookup, Icemaker Connection
Condo/Co-op/Association
- Condominium Name: Shore Village
- Association Fee Includes: Master Insurance, Exterior Maintenance, Landscaping, Snow Removal
- Association Pool: No
- Management: Developer Control
- Pets Allowed: Yes w/ Restrictions
- No Units: 8
- Unit Building: 8
Ownership History
Purchase Details
Home Financials for this Owner
Home Financials are based on the most recent Mortgage that was taken out on this home.Purchase Details
Home Financials for this Owner
Home Financials are based on the most recent Mortgage that was taken out on this home.Purchase Details
Home Financials for this Owner
Home Financials are based on the most recent Mortgage that was taken out on this home.Purchase Details
Home Financials for this Owner
Home Financials are based on the most recent Mortgage that was taken out on this home.Similar Homes in the area
Home Values in the Area
Average Home Value in this Area
Purchase History
| Date | Type | Sale Price | Title Company |
|---|---|---|---|
| Quit Claim Deed | -- | None Available | |
| Quit Claim Deed | -- | None Available | |
| Not Resolvable | $285,000 | -- | |
| Not Resolvable | $252,000 | -- | |
| Deed | $259,000 | -- | |
| Deed | $259,000 | -- |
Mortgage History
| Date | Status | Loan Amount | Loan Type |
|---|---|---|---|
| Open | $336,000 | Stand Alone Refi Refinance Of Original Loan | |
| Closed | $252,000 | New Conventional | |
| Previous Owner | $213,750 | New Conventional | |
| Previous Owner | $226,800 | New Conventional | |
| Previous Owner | $254,308 | Purchase Money Mortgage |
Property History
| Date | Event | Price | Change | Sq Ft Price |
|---|---|---|---|---|
| 08/29/2016 08/29/16 | Sold | $285,000 | +3.6% | $168 / Sq Ft |
| 06/09/2016 06/09/16 | Pending | -- | -- | -- |
| 06/01/2016 06/01/16 | For Sale | $275,000 | +9.1% | $162 / Sq Ft |
| 08/28/2013 08/28/13 | Sold | $252,000 | -3.0% | $148 / Sq Ft |
| 07/23/2013 07/23/13 | Pending | -- | -- | -- |
| 07/17/2013 07/17/13 | Price Changed | $259,900 | -1.6% | $153 / Sq Ft |
| 07/09/2013 07/09/13 | Price Changed | $264,000 | -1.9% | $155 / Sq Ft |
| 05/24/2013 05/24/13 | For Sale | $269,000 | -- | $158 / Sq Ft |
Tax History Compared to Growth
Tax History
| Year | Tax Paid | Tax Assessment Tax Assessment Total Assessment is a certain percentage of the fair market value that is determined by local assessors to be the total taxable value of land and additions on the property. | Land | Improvement |
|---|---|---|---|---|
| 2025 | $5,110 | $493,200 | $0 | $493,200 |
| 2024 | $5,250 | $498,600 | $0 | $498,600 |
| 2023 | $4,589 | $411,600 | $0 | $411,600 |
| 2022 | $5,076 | $408,400 | $0 | $408,400 |
| 2021 | $5,251 | $403,000 | $0 | $403,000 |
| 2020 | $4,547 | $339,300 | $0 | $339,300 |
| 2019 | $4,130 | $288,800 | $0 | $288,800 |
| 2018 | $4,144 | $271,400 | $0 | $271,400 |
| 2017 | $4,106 | $263,200 | $0 | $263,200 |
| 2016 | $3,958 | $244,600 | $0 | $244,600 |
| 2015 | $4,032 | $240,700 | $0 | $240,700 |
Agents Affiliated with this Home
-
N
Seller's Agent in 2016
Northshorist Group
RE/MAX
-
S
Buyer's Agent in 2016
Stephen DallaCosta
Cameron Real Estate Group
-
P
Seller's Agent in 2013
Pals Sales Team
Century 21 North East
Map
Source: MLS Property Information Network (MLS PIN)
MLS Number: 71531284
APN: LYNN-000103-000434-000001-000008-000008
- 115 Eastern Ave
- 35 Columbia Ave
- 221 Eastern Ave
- 1 Orchard Terrace
- 31-33 New Ocean St
- 36 Kings Beach Terrace
- 89 Essex St Unit 2
- 5 Oceanside Terrace
- 13 Essex St
- 13 Essex St Unit 2
- 11 Merrill Ave
- 44 Cherry St Unit 2
- 2 Brookline Ave
- 22 Hardy Rd
- 43 Hampden St
- 129 Norfolk Ave
- 57 Bessom St
- 38 Chatham St
- 2 Peirce Rd
- 45-47 Crescent
