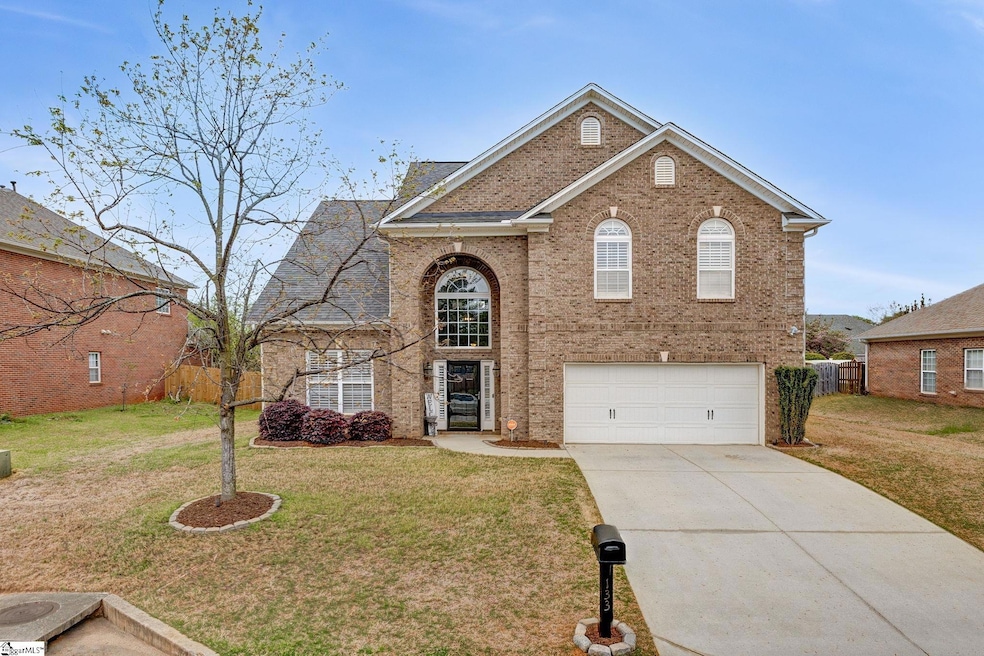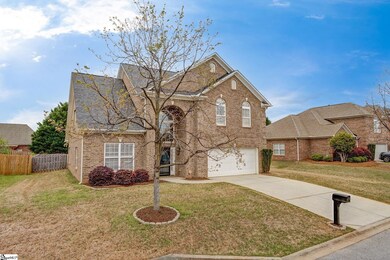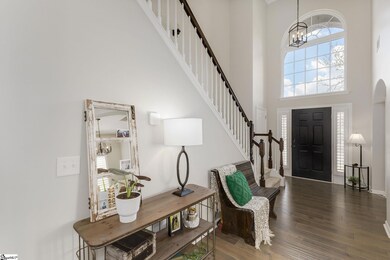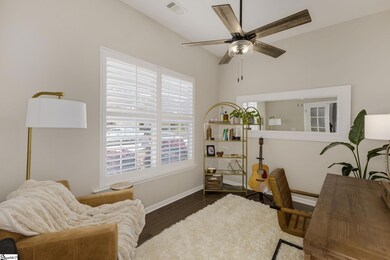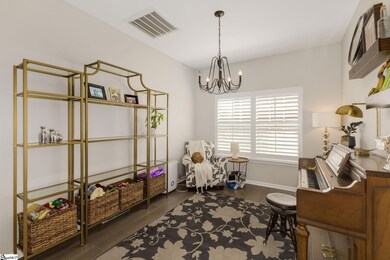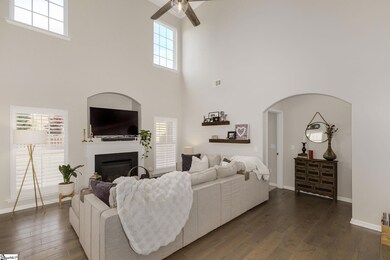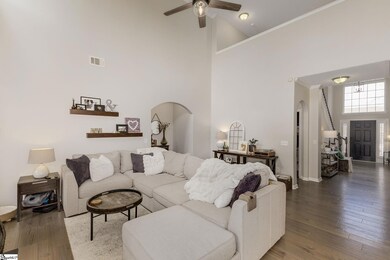
133 Easy Gap Rd Anderson, SC 29621
Highlights
- Traditional Architecture
- Cathedral Ceiling
- Attic
- Midway Elementary School Rated A
- Wood Flooring
- Bonus Room
About This Home
As of June 2025Welcome to 133 Easy Gap Rd, a charming 4-bedroom, 2.5-bathroom residence nestled in the desirable Rockwell Plantation II community. This home offers an exceptional blend of comfort, style, and convenience, making it an ideal purchase! Key Features: Spacious Living: The open floor plan includes a dream kitchen with an oversized island and raised bar, perfect for entertaining. An eat-in breakfast area and formal dining room provide ample space for family meals and gatherings. In addition to the main living areas, the home features a versatile recreation room—ideal for a playroom, media space, or guest suite—and a dedicated home office, offering the perfect setup for remote work or quiet study. Master Suite on Main Level: Enjoy the convenience of a main-level master bedroom, offering privacy and ease of access. Modern Amenities: The home boasts professional uplighting in the front yard, enhancing its curb appeal, full irrigation system, and an automated blind system for the unreachable living room windows, adding a touch of modern convenience. Community Amenities: Residents have access to a neighborhood pool and pavilion, complete with a designated parking pad for added convenience. Prime Location: Situated near medical facilities, the YMCA, shopping centers, restaurants, and schools, including Midway Elementary, Glenview Middle, and T.L. Hanna High School. Recent Upgrades: A new roof installed in 2025 ensures peace of mind for years to come. Downstairs HVAC was replaced in 2019. Brand new wide plank hardwood floors installed downstairs in 2020. Custom wide plank plantation shutters installed throughout the entire home in 2020. Outdoor Recreation: The property offers easy access to a nearby walking trail, perfect for leisurely strolls or morning jogs. Don't miss the opportunity to make this exquisite property your new home! Schedule a viewing today!
Last Agent to Sell the Property
Reedy Property Group, Inc License #132910 Listed on: 04/11/2025
Home Details
Home Type
- Single Family
Est. Annual Taxes
- $4,282
Year Built
- Built in 2007
Lot Details
- 8,712 Sq Ft Lot
- Fenced Yard
HOA Fees
- $46 Monthly HOA Fees
Home Design
- Traditional Architecture
- Brick Exterior Construction
- Slab Foundation
- Architectural Shingle Roof
Interior Spaces
- 2,768 Sq Ft Home
- 2,600-2,799 Sq Ft Home
- 2-Story Property
- Smooth Ceilings
- Cathedral Ceiling
- Ceiling Fan
- Gas Log Fireplace
- Living Room
- Dining Room
- Home Office
- Bonus Room
Kitchen
- Breakfast Room
- Walk-In Pantry
- Electric Oven
- Electric Cooktop
- Built-In Microwave
- Freezer
- Dishwasher
Flooring
- Wood
- Carpet
- Ceramic Tile
Bedrooms and Bathrooms
- 4 Bedrooms | 1 Main Level Bedroom
- Walk-In Closet
- 2.5 Bathrooms
- Garden Bath
Laundry
- Laundry Room
- Laundry on main level
- Washer and Electric Dryer Hookup
Attic
- Storage In Attic
- Pull Down Stairs to Attic
Parking
- 2 Car Attached Garage
- Driveway
Outdoor Features
- Patio
Schools
- Midway Elementary School
- Glenview Middle School
- T. L. Hanna High School
Utilities
- Central Air
- Heating System Uses Natural Gas
- Underground Utilities
- Gas Water Heater
- Cable TV Available
Community Details
- Mandatory home owners association
Listing and Financial Details
- Assessor Parcel Number 147-24-05-035-000
Ownership History
Purchase Details
Home Financials for this Owner
Home Financials are based on the most recent Mortgage that was taken out on this home.Purchase Details
Home Financials for this Owner
Home Financials are based on the most recent Mortgage that was taken out on this home.Purchase Details
Home Financials for this Owner
Home Financials are based on the most recent Mortgage that was taken out on this home.Purchase Details
Home Financials for this Owner
Home Financials are based on the most recent Mortgage that was taken out on this home.Similar Homes in Anderson, SC
Home Values in the Area
Average Home Value in this Area
Purchase History
| Date | Type | Sale Price | Title Company |
|---|---|---|---|
| Deed | $429,900 | None Listed On Document | |
| Deed | $429,900 | None Listed On Document | |
| Deed | $255,000 | Ntc | |
| Deed | $218,000 | -- | |
| Deed | $225,000 | Attorney |
Mortgage History
| Date | Status | Loan Amount | Loan Type |
|---|---|---|---|
| Open | $429,900 | VA | |
| Closed | $429,900 | VA | |
| Previous Owner | $195,000 | New Conventional | |
| Previous Owner | $207,100 | New Conventional | |
| Previous Owner | $180,000 | Purchase Money Mortgage |
Property History
| Date | Event | Price | Change | Sq Ft Price |
|---|---|---|---|---|
| 06/12/2025 06/12/25 | Sold | $429,900 | 0.0% | $165 / Sq Ft |
| 04/11/2025 04/11/25 | For Sale | $429,900 | +68.6% | $165 / Sq Ft |
| 10/04/2019 10/04/19 | Sold | $255,000 | -5.5% | $94 / Sq Ft |
| 08/28/2019 08/28/19 | Pending | -- | -- | -- |
| 07/28/2019 07/28/19 | For Sale | $269,900 | +23.8% | $100 / Sq Ft |
| 09/18/2012 09/18/12 | Sold | $218,000 | -3.1% | $80 / Sq Ft |
| 09/18/2012 09/18/12 | Pending | -- | -- | -- |
| 01/13/2012 01/13/12 | For Sale | $225,000 | -- | $83 / Sq Ft |
Tax History Compared to Growth
Tax History
| Year | Tax Paid | Tax Assessment Tax Assessment Total Assessment is a certain percentage of the fair market value that is determined by local assessors to be the total taxable value of land and additions on the property. | Land | Improvement |
|---|---|---|---|---|
| 2024 | $2,545 | $12,700 | $1,410 | $11,290 |
| 2023 | $2,545 | $12,700 | $1,410 | $11,290 |
| 2022 | $2,526 | $12,700 | $1,410 | $11,290 |
| 2021 | $2,302 | $10,130 | $1,000 | $9,130 |
| 2020 | $2,298 | $15,200 | $1,500 | $13,700 |
| 2019 | $2,078 | $9,160 | $1,000 | $8,160 |
| 2018 | $2,098 | $9,160 | $1,000 | $8,160 |
| 2017 | -- | $9,160 | $1,000 | $8,160 |
| 2016 | $2,024 | $8,710 | $840 | $7,870 |
| 2015 | $2,048 | $8,710 | $840 | $7,870 |
| 2014 | $2,044 | $8,710 | $840 | $7,870 |
Agents Affiliated with this Home
-
L
Seller's Agent in 2025
Lauren Capelli
Reedy Property Group, Inc
-
T
Seller's Agent in 2019
The CleverPeople
eXp Realty, LLC (Clever People)
-
J
Seller's Agent in 2012
James Smith
Keller Williams Lake Region
-
T
Buyer's Agent in 2012
Theresa Nation
BHHS C Dan Joyner - Anderson
Map
Source: Greater Greenville Association of REALTORS®
MLS Number: 1553911
APN: 147-24-05-035
- 2709 Midway Rd
- 212 Rockpine Dr
- 214 Rockpine Dr
- 215 Rockpine Dr
- 25 Barron Glenn Way
- 116 Tiger Lily Dr
- 3113 Pinehurst Ln
- 126 Tiger Lily Dr
- 140 Wexford Dr Unit 206
- 128 Tiger Lily Dr
- 130 Tiger Lily Dr
- 129 Tiger Lily Dr
- 150 Wexford Dr Unit 207
- 128 Beaverdam Creek Rd
- 000 Ranchwood Dr
- 00 Ranchwood Dr
- 27 Ravencrest Dr
- 3136 Midway Rd
- 3138 Midway Rd
- 3140 Midway Rd
