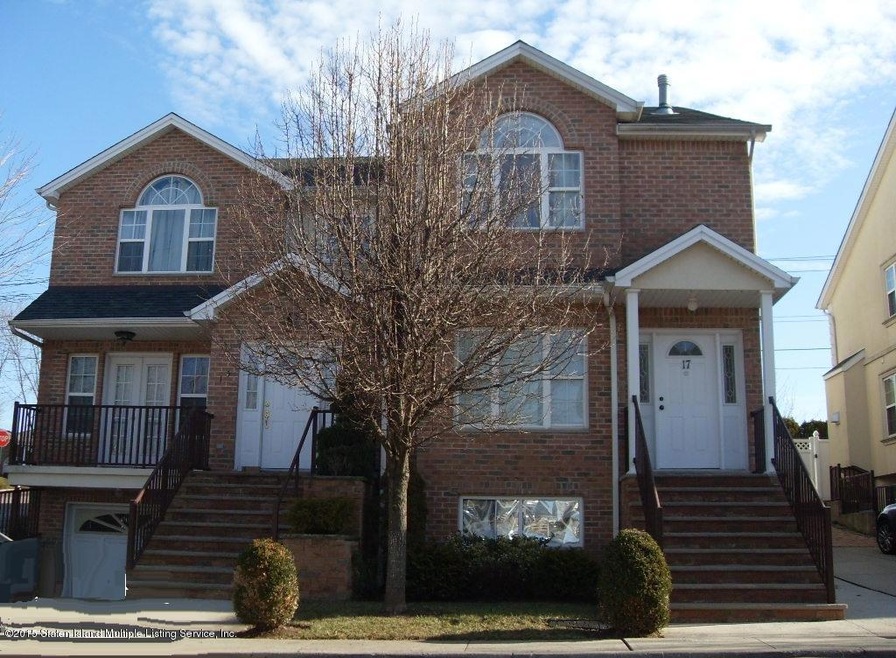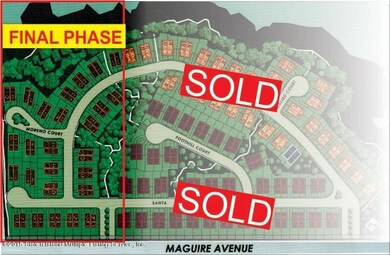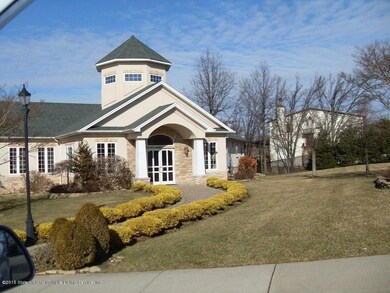
133 El Camino Loop Staten Island, NY 10309
Woodrow NeighborhoodHighlights
- Newly Remodeled
- Colonial Architecture
- Deck
- Kathleen Grimm School For Leadership Rated A-
- Clubhouse
- Community Pool
About This Home
As of October 202015038R: New Construction - Fall Delivery! Final phase of Maguire Woods don't miss out of these two family custom semis with well appointed amenities, fully upgraded w/custom EIK, hardwood flooring, BB/HW heating, central air, moldings. BSMT: One bedroom rental w/full bath; mechanic room; LEVEL 1: Living/Dining combo, gourmet EIK, Family room w/FP, half bath; LEVEL 2: Master bedroom w/private bath, 2 additional bedrooms, full bath, laundry area.
Last Buyer's Agent
Margaret Power
Neuhaus Realty, Inc.
Property Details
Home Type
- Multi-Family
Est. Annual Taxes
- $5,000
Year Built
- Built in 2015 | Newly Remodeled
Lot Details
- 2,629 Sq Ft Lot
- Lot Dimensions are 28.5x92.26
- Back Yard
Parking
- Off-Street Parking
Home Design
- Duplex
- Colonial Architecture
- Brick Exterior Construction
- Vinyl Siding
Interior Spaces
- 2,474 Sq Ft Home
- 2-Story Property
- Fireplace
- Open Floorplan
Kitchen
- Eat-In Kitchen
- Microwave
- Dishwasher
Bedrooms and Bathrooms
- 4 Bedrooms
- Primary Bathroom is a Full Bathroom
Outdoor Features
- Deck
Utilities
- Heating System Uses Natural Gas
- Hot Water Baseboard Heater
- 220 Volts
Listing and Financial Details
- Legal Lot and Block 0320 / 06979
- Assessor Parcel Number 06979-0320
Community Details
Overview
- Property has a Home Owners Association
- Association fees include snow removal, outside maintenance, clubhouse
Amenities
- Clubhouse
Recreation
- Tennis Courts
- Community Pool
Ownership History
Purchase Details
Home Financials for this Owner
Home Financials are based on the most recent Mortgage that was taken out on this home.Purchase Details
Home Financials for this Owner
Home Financials are based on the most recent Mortgage that was taken out on this home.Map
Similar Homes in Staten Island, NY
Home Values in the Area
Average Home Value in this Area
Purchase History
| Date | Type | Sale Price | Title Company |
|---|---|---|---|
| Bargain Sale Deed | $762,500 | Old Republic Title | |
| Bargain Sale Deed | $565,027 | None Available |
Mortgage History
| Date | Status | Loan Amount | Loan Type |
|---|---|---|---|
| Open | $648,125 | New Conventional | |
| Previous Owner | $443,920 | New Conventional |
Property History
| Date | Event | Price | Change | Sq Ft Price |
|---|---|---|---|---|
| 10/20/2020 10/20/20 | Sold | $762,500 | -2.9% | $316 / Sq Ft |
| 08/25/2020 08/25/20 | Pending | -- | -- | -- |
| 03/12/2020 03/12/20 | For Sale | $785,000 | +41.5% | $325 / Sq Ft |
| 12/09/2015 12/09/15 | Sold | $554,900 | 0.0% | $224 / Sq Ft |
| 05/19/2015 05/19/15 | Pending | -- | -- | -- |
| 03/17/2015 03/17/15 | For Sale | $554,900 | -- | $224 / Sq Ft |
Tax History
| Year | Tax Paid | Tax Assessment Tax Assessment Total Assessment is a certain percentage of the fair market value that is determined by local assessors to be the total taxable value of land and additions on the property. | Land | Improvement |
|---|---|---|---|---|
| 2024 | $7,556 | $49,200 | $6,423 | $42,777 |
| 2023 | $7,207 | $35,489 | $5,737 | $29,752 |
| 2022 | $6,684 | $47,220 | $8,400 | $38,820 |
| 2021 | $6,647 | $43,020 | $8,400 | $34,620 |
| 2020 | $6,686 | $40,680 | $8,400 | $32,280 |
| 2019 | $6,607 | $35,340 | $8,400 | $26,940 |
| 2016 | $2,933 | $14,671 | $6,186 | $8,485 |
| 2015 | $538 | $2,973 | $2,973 | $0 |
| 2014 | $538 | $2,805 | $2,805 | $0 |
Source: Staten Island Multiple Listing Service
MLS Number: 1094345
APN: 06979-0322
- 91 El Camino Loop
- 19 Woodrose Ln
- 23 Helene Ct
- 49 El Camino Loop
- 1090 Sheldon Ave
- 1083 Sheldon Ave
- 731 Ramona Ave Unit D
- 28 Mandy Ct
- 1008 Rathbun Ave
- 1010 Sheldon Ave
- 59 Pembrook Loop
- 36 Sharrotts Ln
- 994 Rensselaer Ave
- 622 Bloomingdale Rd
- 963 Sinclair Ave
- 24 White Oak Ln
- 1527 Woodrow Rd
- 896 Stafford Ave
- 192 Ramapo Ave
- 626 Ramona Ave


