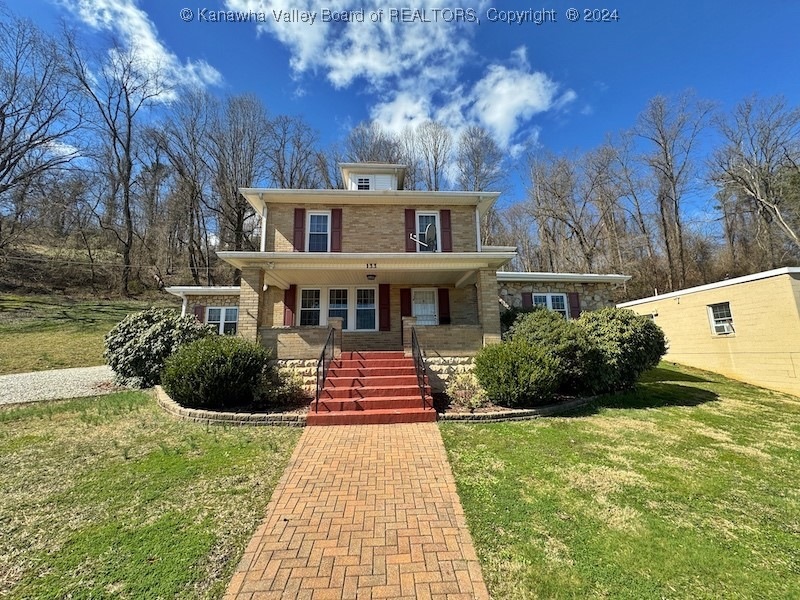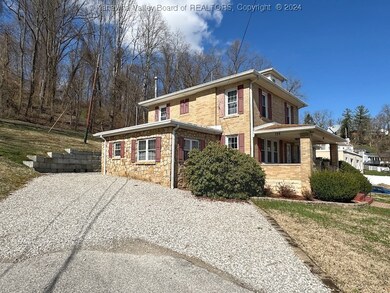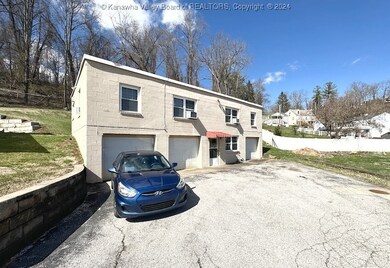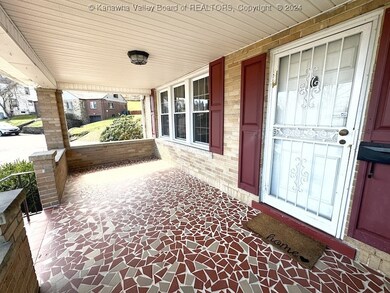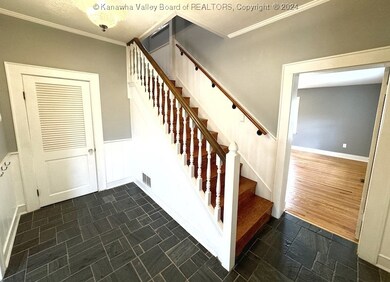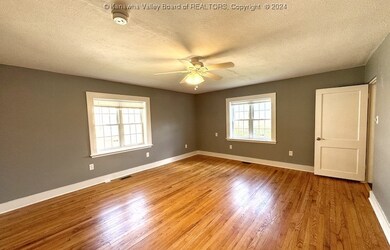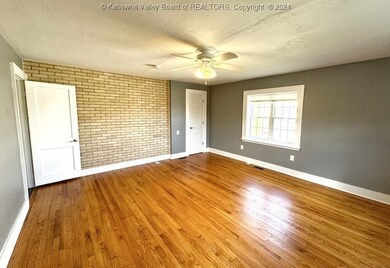
133 Ellison Rd Charleston, WV 25314
South Hills NeighborhoodHighlights
- 1.57 Acre Lot
- Wood Flooring
- Formal Dining Room
- George Washington High School Rated 9+
- No HOA
- 3 Car Detached Garage
About This Home
As of July 2024WOW! NEARLY 1.5 ACRES JUST A SKIP FROM CORRIDOR G*Beautifully updated inside with brick and stone exterior*Huge front porch welcomes your friends and family to this exceptionally well built 2 owner home*Featuring possibly 5 beds and 3 full bathrooms*Original hardwoods are in excellent condition*Main level living room w/ fireplace*Family room on the first level has a closet and could easily be 5th bedroom*Nicely updated kitchen features granite countertops and stainless appliances*Huge primary bedroom features a private bath with walk in shower*Nice patio space in rear*Detached 3 car garage with 2 income generating apartments*Rare find in such a convenient location!
Last Agent to Sell the Property
Better Homes and Gardens Real Estate Central License #0007136 Listed on: 03/04/2024

Home Details
Home Type
- Single Family
Est. Annual Taxes
- $2,658
Year Built
- Built in 1938
Lot Details
- 1.57 Acre Lot
- Property has an invisible fence for dogs
Parking
- 3 Car Detached Garage
Home Design
- Brick Exterior Construction
- Shingle Roof
- Composition Roof
- Plaster
- Stone
Interior Spaces
- 2,474 Sq Ft Home
- 2-Story Property
- Self Contained Fireplace Unit Or Insert
- Insulated Windows
- Formal Dining Room
- Fire and Smoke Detector
Kitchen
- Gas Range
- Microwave
- Dishwasher
- Disposal
Flooring
- Wood
- Carpet
- Laminate
- Tile
Bedrooms and Bathrooms
- 4 Bedrooms
- 3 Full Bathrooms
Basement
- Partial Basement
- Sump Pump
Outdoor Features
- Porch
Schools
- Overbrook Elementary School
- John Adams Middle School
- G. Washington High School
Utilities
- Cooling Available
- Heat Pump System
- Cable TV Available
Community Details
- No Home Owners Association
Listing and Financial Details
- Assessor Parcel Number 09-0012-0159-0000-0000
Ownership History
Purchase Details
Home Financials for this Owner
Home Financials are based on the most recent Mortgage that was taken out on this home.Similar Homes in Charleston, WV
Home Values in the Area
Average Home Value in this Area
Purchase History
| Date | Type | Sale Price | Title Company |
|---|---|---|---|
| Warranty Deed | $232,000 | -- |
Mortgage History
| Date | Status | Loan Amount | Loan Type |
|---|---|---|---|
| Open | $231,300 | New Conventional |
Property History
| Date | Event | Price | Change | Sq Ft Price |
|---|---|---|---|---|
| 07/26/2024 07/26/24 | Sold | $380,000 | -2.5% | $154 / Sq Ft |
| 06/03/2024 06/03/24 | Pending | -- | -- | -- |
| 03/04/2024 03/04/24 | For Sale | $389,900 | +68.1% | $158 / Sq Ft |
| 05/26/2015 05/26/15 | Sold | $232,000 | -5.3% | $96 / Sq Ft |
| 04/26/2015 04/26/15 | Pending | -- | -- | -- |
| 04/20/2015 04/20/15 | For Sale | $244,900 | -- | $101 / Sq Ft |
Tax History Compared to Growth
Tax History
| Year | Tax Paid | Tax Assessment Tax Assessment Total Assessment is a certain percentage of the fair market value that is determined by local assessors to be the total taxable value of land and additions on the property. | Land | Improvement |
|---|---|---|---|---|
| 2024 | $2,772 | $172,260 | $33,240 | $139,020 |
| 2023 | $2,658 | $165,180 | $33,240 | $131,940 |
| 2022 | $2,658 | $165,180 | $33,240 | $131,940 |
| 2021 | $2,477 | $154,560 | $33,240 | $121,320 |
| 2020 | $2,455 | $154,560 | $33,240 | $121,320 |
| 2019 | $574 | $154,560 | $33,240 | $121,320 |
| 2018 | $2,222 | $155,580 | $33,240 | $122,340 |
| 2017 | $2,215 | $156,120 | $33,240 | $122,880 |
| 2016 | $2,208 | $156,600 | $33,240 | $123,360 |
Agents Affiliated with this Home
-
Kim Wade
K
Seller's Agent in 2024
Kim Wade
Better Homes and Gardens Real Estate Central
(304) 552-1599
18 in this area
352 Total Sales
-
Elishua Brown
E
Buyer's Agent in 2024
Elishua Brown
Berkshire Hathaway HS GER
(304) 741-3878
1 in this area
12 Total Sales
-
Lynn Ugland

Seller's Agent in 2015
Lynn Ugland
Old Colony
(304) 546-5966
40 in this area
113 Total Sales
Map
Source: Kanawha Valley Board of REALTORS®
MLS Number: 271022
APN: 09-12-01590000
- 705 Churchill Dr
- 868 Alta Rd
- 12.5 Hamlet Way
- 807 Carroll Rd
- 901 Evanwood Rd
- 231A Oakwood Rd
- 617 Fort Hill Dr
- 606 Fort Hill Dr
- 207 Mckinley Ave
- 1501 Knob Rd
- 416 Sheridan Cir
- 727 Castlegate Rd
- 1513 Ravinia Rd
- 1602 Ravinia Rd
- 328 Mckinley Ave
- 1526 Autumn Rd
- 602 Briarwood Rd
- 0 Suncrest Place
- 1504 Ravinia Rd
- 1539 Clark Rd
