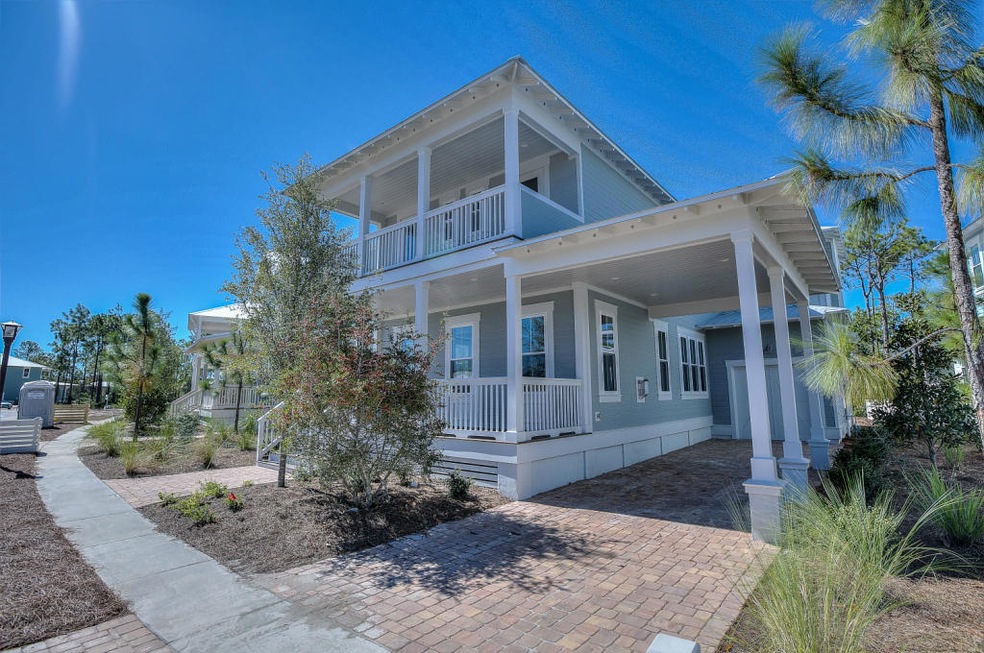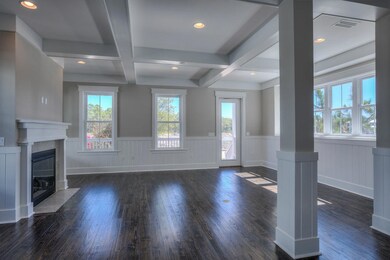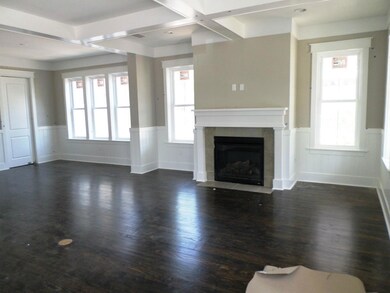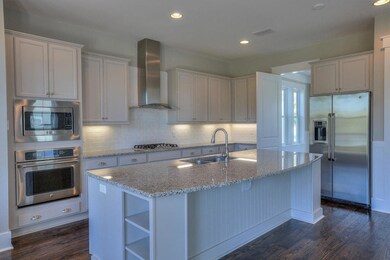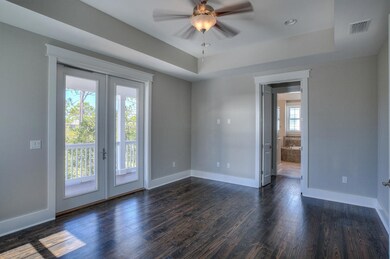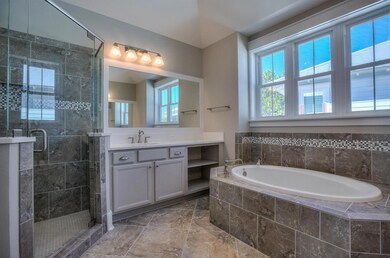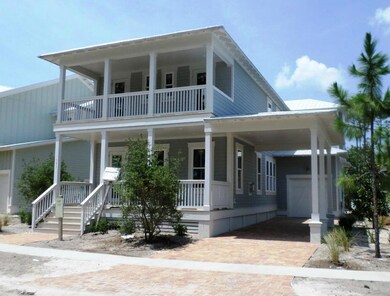
133 Flatwoods Forest Loop Santa Rosa Beach, FL 32459
Estimated Value: $1,424,000 - $1,668,000
Highlights
- Florida Architecture
- Wood Flooring
- Beamed Ceilings
- Bay Elementary School Rated A-
- Community Pool
- Walk-In Pantry
About This Home
As of April 2015New, high-quality construction home in NatureWalk, nestled between protected borders of the state forest, adjacent to WaterColor, Seaside, and the heart of 30A. This new Sea Glass cottage home offers 4 bed/3.5 baths, 1 car garage and owner's lock out. Features include pine floors, 4 total covered spacious porches, porte cochere, and fireplace. Kitchen includes Limestone gray cabinets, built in Caf� appliances with GE Monogram chimney hood and large island with built in bookcase and wine rack. This home backs up to preserve for privacy while being a short walk to the Gathering Place, the community's amenity center: a resort-style beach entry pool, heated lap pool, children's pool, tot lot, hammocks, multiple entertainment areas including a fire-pit, grills and seasonal BEACH SHUTT ''The Gathering Place,'' the community's amenity center includes: a resort-style beach entry pool, heated lap pool, children's pool, tot lot, hammocks, multiple entertainment areas including a fire-pit and grills (and seasonal beach shuttle) - all encompassed by the beauty of Point Washington State Park. Only a short bicycle ride away, you'll find yourself enjoying downtown WaterColor, Seaside, and the gorgeous Gulf Coast beaches!
Last Agent to Sell the Property
Berkshire Hathaway HomeServices License #696250 Listed on: 04/07/2014

Home Details
Home Type
- Single Family
Est. Annual Taxes
- $14,039
Year Built
- Built in 2014
Lot Details
- Lot Dimensions are 53x104
- Sprinkler System
HOA Fees
- $210 Monthly HOA Fees
Parking
- 1 Car Attached Garage
- Automatic Garage Door Opener
Home Design
- Florida Architecture
- Membrane Roofing
- Metal Roof
- Cement Board or Planked
Interior Spaces
- 2,537 Sq Ft Home
- 2-Story Property
- Beamed Ceilings
- Ceiling Fan
- Family Room
- Living Room
- Dining Room
Kitchen
- Walk-In Pantry
- Gas Oven or Range
- Cooktop with Range Hood
- Microwave
- Ice Maker
- Dishwasher
- Kitchen Island
- Disposal
Flooring
- Wood
- Tile
Bedrooms and Bathrooms
- 4 Bedrooms
- Shower Only in Primary Bathroom
Home Security
- Storm Windows
- Storm Doors
Outdoor Features
- Outdoor Shower
- Lock
- Balcony
- Porch
Schools
- Bay Elementary School
- Emerald Coast Middle School
- South Walton High School
Utilities
- Central Heating and Cooling System
- Underground Utilities
- Tankless Water Heater
- Cable TV Available
Listing and Financial Details
- Assessor Parcel Number 11-3s-19-25010-000-1220
Community Details
Overview
- Association fees include ground keeping, internet service, recreational faclty, cable TV, trash
- Naturewalk At Seagrove Subdivision
Amenities
- Community Barbecue Grill
- Picnic Area
- Community Pavilion
- Recreation Room
Recreation
- Community Playground
- Community Pool
- Community Whirlpool Spa
Ownership History
Purchase Details
Home Financials for this Owner
Home Financials are based on the most recent Mortgage that was taken out on this home.Similar Homes in Santa Rosa Beach, FL
Home Values in the Area
Average Home Value in this Area
Purchase History
| Date | Buyer | Sale Price | Title Company |
|---|---|---|---|
| Beaden Jack Overbey | $697,900 | Ktitle Co Llc |
Mortgage History
| Date | Status | Borrower | Loan Amount |
|---|---|---|---|
| Open | Beaden Jack Overbey | $140,000 | |
| Open | Bearden Jack Overby | $453,100 |
Property History
| Date | Event | Price | Change | Sq Ft Price |
|---|---|---|---|---|
| 06/23/2019 06/23/19 | Off Market | $649,000 | -- | -- |
| 04/10/2015 04/10/15 | Sold | $649,000 | 0.0% | $256 / Sq Ft |
| 02/17/2015 02/17/15 | Pending | -- | -- | -- |
| 04/07/2014 04/07/14 | For Sale | $649,000 | -- | $256 / Sq Ft |
Tax History Compared to Growth
Tax History
| Year | Tax Paid | Tax Assessment Tax Assessment Total Assessment is a certain percentage of the fair market value that is determined by local assessors to be the total taxable value of land and additions on the property. | Land | Improvement |
|---|---|---|---|---|
| 2024 | $14,039 | $1,339,053 | $292,861 | $1,046,192 |
| 2023 | $14,039 | $913,069 | $0 | $0 |
| 2022 | $13,493 | $1,289,023 | $325,076 | $963,947 |
| 2021 | $9,774 | $690,966 | $122,811 | $568,155 |
| 2020 | $8,550 | $632,510 | $112,357 | $520,153 |
| 2019 | $8,329 | $613,514 | $109,084 | $504,430 |
| 2018 | $2,876 | $105,907 | $0 | $0 |
| 2017 | $2,854 | $102,822 | $102,822 | $0 |
| 2016 | $2,835 | $98,868 | $0 | $0 |
| 2015 | $2,393 | $14,630 | $0 | $0 |
| 2014 | $137 | $13,300 | $0 | $0 |
Agents Affiliated with this Home
-
John Sullivan

Seller's Agent in 2015
John Sullivan
Berkshire Hathaway HomeServices
(850) 376-7778
30 Total Sales
-
Diane Green

Buyer's Agent in 2015
Diane Green
Newman Dailey Resort Properties
(850) 699-7307
79 Total Sales
Map
Source: Emerald Coast Association of REALTORS®
MLS Number: 702811
APN: 11-3S-19-25010-000-1220
- 654 Flatwoods Forest Loop
- 65 Flatwoods Forest Loop
- 661 Flatwoods Forest Loop
- 673 Flatwoods Forest Loop
- 547 Flatwoods Forest Loop
- 985 Sandgrass Blvd
- 38 Lovegrass Way
- 260 Flatwoods Forest Loop
- 50 Cinnamon Fern Ln
- 859 Sandgrass Blvd
- 0 Lilly Ln
- 844 Sandgrass Blvd
- 1101 Sandgrass Blvd
- 571 Sandgrass Blvd
- 345 Flatwoods Forest Loop
- 667 E Royal Fern Way
- 1143 Sandgrass Blvd
- G,I,K Sandgrass Blvd
- 110 Prairie Pass
- 116 Prairie Pass
- 133 Flatwoods Forest Loop
- 147 Flatwoods Forest Loop
- 119 Flatwoods Forest Loop
- 155 Flatwoods Forest Loop
- 155 Flatwoods Forest Loop Unit Lot 114
- 107 Flatwoods Forest Loop
- 165 Flatwoods Forest Loop Unit Lot 115
- 103 Flatwoods Forest Loop
- 13 River Oats Ln Unit Lot 324
- 21 River Oats Ln Unit Lot 325
- 175 Flatwoods Forest Loop Unit Lot 116
- TBD Lovegrass Unit Lot 335
- 134 Flatwoods Forest Loop
- 97 Flatwoods Forest Loop Unit Lot 108
- 97 Flatwoods Forest Loop
- 130 Flatwoods Forest Loop Unit Lot 322
- 27 River Oats Ln Unit Lot 326
- 124 Flatwoods Forest Loop
- 112 Flatwoods Forest Loop
- 100 Flatwoods Forest Loop
