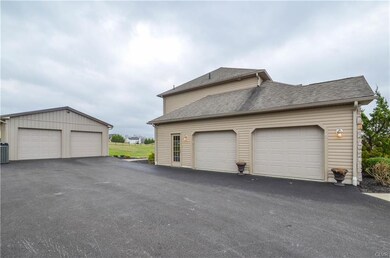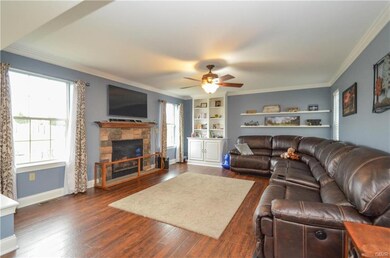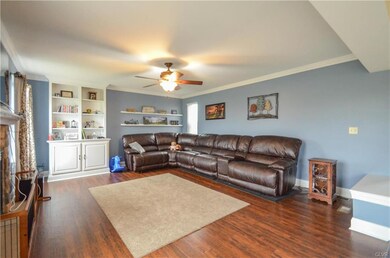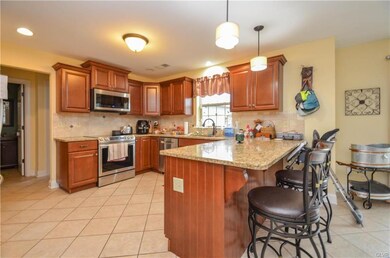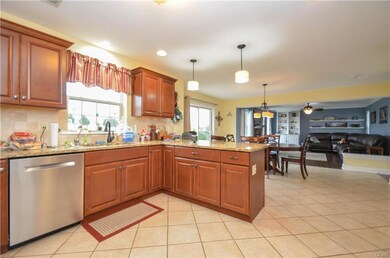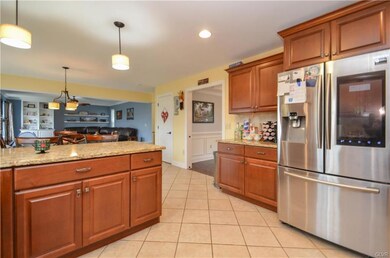
133 Fox Ridge Nazareth, PA 18064
Bushkill Township NeighborhoodEstimated Value: $701,046 - $797,000
Highlights
- Colonial Architecture
- Family Room with Fireplace
- Wood Flooring
- Kenneth N Butz Elementary School Rated A
- Recreation Room
- Whirlpool Bathtub
About This Home
As of June 2021Smart home! Control climate and security from your phone! Nazareth SD Colonial nestled on 1.32 acres boasts an oversized two car garage, detached 2 car garage and a ton of upgrades! The heart of the home features an open concept eat-in kitchen and a family den with stone fireplace, formal dining room accented by a tray ceilings and crown molding. The first floor is complete with a separate office space, convenient mud area with a half bath, large closet, and a laundry center. The finished basement features over 900 square feet of additional living space with new tile, bar, pool table and hot tub. Upstairs, you have a master suite with a walk-in closet and a four-piece EnSuite, three more equally sized bedrooms & a full bath with double sinks. Other great upgrades include 2 heated garages including the recently built detached garage that cost 100k, dual hybrid water heaters, 4 heat pumps and over 60k in hardscaping, commercial grill and custom patio. This home is a MUST SEE!!
Last Agent to Sell the Property
Real of Pennsylvania License #RS297414 Listed on: 03/29/2021

Home Details
Home Type
- Single Family
Est. Annual Taxes
- $8,855
Year Built
- Built in 2012
Lot Details
- 1.32 Acre Lot
- Paved or Partially Paved Lot
- Sloped Lot
- Property is zoned MDR-MEDIUM DENSITY RESIDENTIAL
Home Design
- Colonial Architecture
- Asphalt Roof
- Stone Veneer
- Vinyl Construction Material
Interior Spaces
- 2,650 Sq Ft Home
- 2-Story Property
- Ceiling Fan
- Self Contained Fireplace Unit Or Insert
- Family Room with Fireplace
- Family Room Downstairs
- Dining Room
- Den
- Recreation Room
- Utility Room
- Partially Finished Basement
- Basement Fills Entire Space Under The House
- Storage In Attic
Kitchen
- Eat-In Kitchen
- Electric Oven
- Microwave
- Dishwasher
Flooring
- Wood
- Wall to Wall Carpet
- Tile
Bedrooms and Bathrooms
- 4 Bedrooms
- Walk-In Closet
- Whirlpool Bathtub
Laundry
- Laundry on main level
- Dryer
- Washer
Parking
- 4 Car Attached Garage
- Garage Door Opener
- On-Street Parking
- Off-Street Parking
Outdoor Features
- Covered patio or porch
Utilities
- Forced Air Heating and Cooling System
- Heat Pump System
- 101 to 200 Amp Service
- Well
- Electric Water Heater
- Septic System
Listing and Financial Details
- Assessor Parcel Number H6 5 1-44 0406
Ownership History
Purchase Details
Home Financials for this Owner
Home Financials are based on the most recent Mortgage that was taken out on this home.Purchase Details
Home Financials for this Owner
Home Financials are based on the most recent Mortgage that was taken out on this home.Purchase Details
Home Financials for this Owner
Home Financials are based on the most recent Mortgage that was taken out on this home.Purchase Details
Home Financials for this Owner
Home Financials are based on the most recent Mortgage that was taken out on this home.Similar Homes in Nazareth, PA
Home Values in the Area
Average Home Value in this Area
Purchase History
| Date | Buyer | Sale Price | Title Company |
|---|---|---|---|
| Morea Richard | $600,000 | 1St Patriot Abstract Of Lehi | |
| Price Matthew R | $400,000 | None Available | |
| Knutsen Michael | $369,000 | None Available | |
| Ridgefield Homes Llc | $35,000 | None Available |
Mortgage History
| Date | Status | Borrower | Loan Amount |
|---|---|---|---|
| Open | Morea Richard | $368,500 | |
| Previous Owner | Price Matthew R | $100,000 | |
| Previous Owner | Price Matthew R | $275,000 | |
| Previous Owner | Knutsen Michael | $362,316 | |
| Previous Owner | Ridgefield Homes Llc | $500,000 |
Property History
| Date | Event | Price | Change | Sq Ft Price |
|---|---|---|---|---|
| 06/04/2021 06/04/21 | Sold | $600,000 | 0.0% | $226 / Sq Ft |
| 04/02/2021 04/02/21 | Pending | -- | -- | -- |
| 03/29/2021 03/29/21 | For Sale | $599,999 | +50.0% | $226 / Sq Ft |
| 07/05/2017 07/05/17 | Sold | $400,000 | -1.2% | $149 / Sq Ft |
| 05/23/2017 05/23/17 | Pending | -- | -- | -- |
| 04/15/2017 04/15/17 | For Sale | $405,000 | +9.8% | $151 / Sq Ft |
| 11/14/2012 11/14/12 | Sold | $369,000 | -4.1% | $132 / Sq Ft |
| 10/23/2012 10/23/12 | Pending | -- | -- | -- |
| 03/27/2012 03/27/12 | For Sale | $384,900 | -- | $137 / Sq Ft |
Tax History Compared to Growth
Tax History
| Year | Tax Paid | Tax Assessment Tax Assessment Total Assessment is a certain percentage of the fair market value that is determined by local assessors to be the total taxable value of land and additions on the property. | Land | Improvement |
|---|---|---|---|---|
| 2025 | $1,354 | $125,400 | $28,700 | $96,700 |
| 2024 | $9,507 | $125,400 | $28,700 | $96,700 |
| 2023 | $9,418 | $125,400 | $28,700 | $96,700 |
| 2022 | $8,862 | $118,000 | $28,700 | $89,300 |
| 2021 | $8,855 | $118,000 | $28,700 | $89,300 |
| 2020 | $8,855 | $118,000 | $28,700 | $89,300 |
| 2019 | $18,521 | $118,000 | $28,700 | $89,300 |
| 2018 | $8,469 | $116,700 | $28,700 | $88,000 |
| 2017 | $8,324 | $116,700 | $28,700 | $88,000 |
| 2016 | -- | $116,700 | $28,700 | $88,000 |
| 2015 | -- | $116,700 | $28,700 | $88,000 |
| 2014 | -- | $112,000 | $28,700 | $83,300 |
Agents Affiliated with this Home
-
Jonathan Campbell

Seller's Agent in 2021
Jonathan Campbell
Real of Pennsylvania
(610) 756-2090
13 in this area
1,469 Total Sales
-
Kelsey Werner Elliott
K
Seller Co-Listing Agent in 2021
Kelsey Werner Elliott
Real of Pennsylvania
(610) 360-6138
4 in this area
264 Total Sales
-
Casey & Donna Foreman

Buyer's Agent in 2021
Casey & Donna Foreman
CENTURY 21 Keim Realtors
(610) 691-0535
13 in this area
113 Total Sales
-
Brooke Kerzner

Seller's Agent in 2017
Brooke Kerzner
Iron Valley Real Estate Pocono
(908) 343-8059
57 Total Sales
-
Lisa Herman
L
Buyer's Agent in 2017
Lisa Herman
IronValley RE of Lehigh Valley
(610) 217-6489
4 in this area
39 Total Sales
-
C
Seller's Agent in 2012
Chris Miller
BHHS - Choice Properties
Map
Source: Greater Lehigh Valley REALTORS®
MLS Number: 664184
APN: H6-5-1-44-0406
- 901 Meyer Rd
- 616 Moorestown Dr
- 614 Moorestown Dr
- 30 Sycamore Dr
- 47 Sycamore Dr
- 45 Sycamore Dr
- 114 Hickory Hills Dr
- 12 Spruce Ct
- 18 Springridge Rd
- 10 Springridge Rd
- 16 Springridge Rd
- 36 Hickory Hills Dr
- 230 W Moorestown Rd
- 1208 Rone Dr
- 226 Sonny Dr
- 385 Nolf Rd
- 137 Blackstone Dr
- 402 Cherry Hill Rd
- 2426 Southmoore Dr
- 225 Zimmer Ct
- 133 Fox Ridge
- 139 Fox Ridge
- 0 Fox Ridge Unit Lot12
- 127 Fox Ridge
- 122 Fox Ridge
- 122 Fox Ridge Unit Lot 6
- 128 Fox Ridge Unit Lot 7
- 128 Fox Ridge
- 145 Fox Ridge
- 121 Fox Ridge
- 151 Fox Ridge
- 134 Fox Ridge
- 126 Chase Hollow Dr
- 120 Chase Hollow Dr
- 132 Chase Hollow Dr
- 115 Fox Ridge
- 138 Chase Hollow Dr
- 116 Fox Ridge
- 114 Chase Hollow Dr
- 108 Chase Hollow Dr

