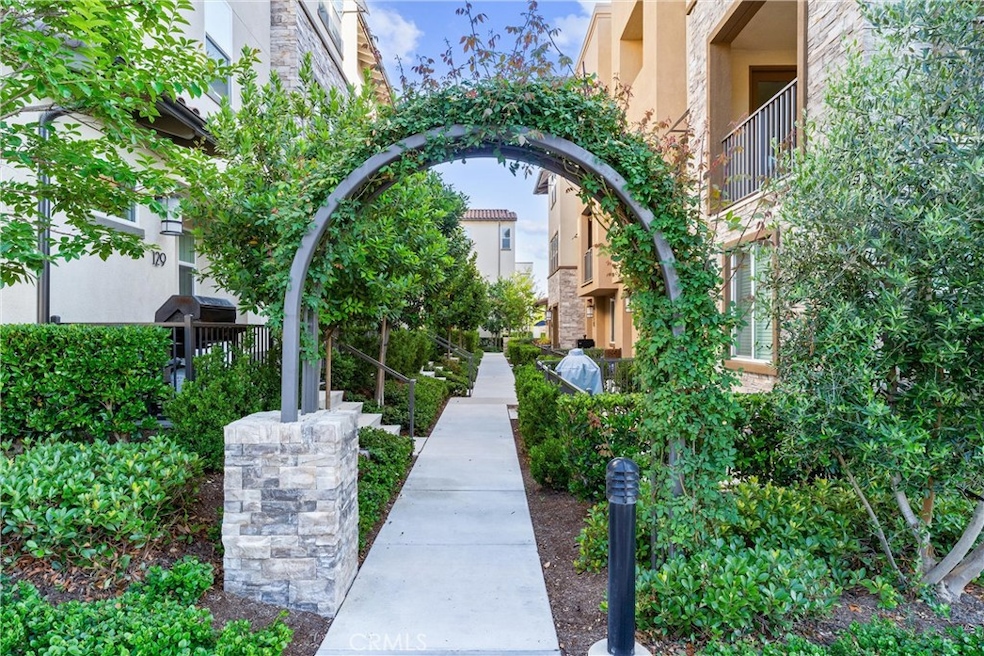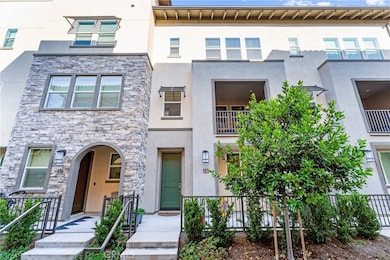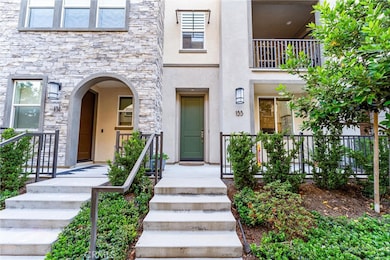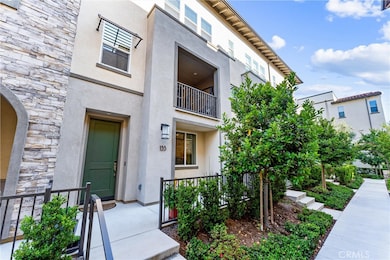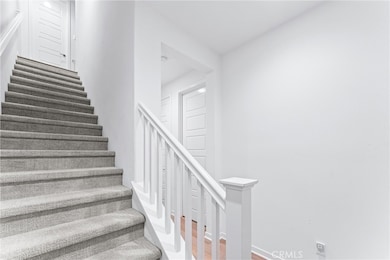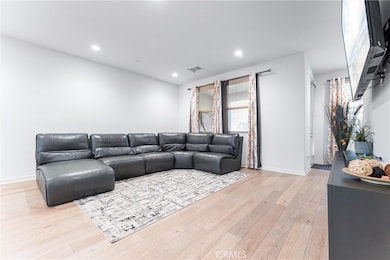133 Hideaway Loop Mission Viejo, CA 92692
Highlights
- New Construction
- Heated In Ground Pool
- Updated Kitchen
- Del Lago Elementary School Rated A-
- Primary Bedroom Suite
- 6.74 Acre Lot
About This Home
Discover the perfect blend of comfort, style, and convenience in this beautifully upgraded 4-bedroom, 3.5-bathroom rental home in the desirable Neo community of Mission Viejo. With one bedroom and full bathroom on the first floor, this layout is ideal for guests or multi-generational living. Enjoy direct garage access and a water softener system for added convenience.The second floor features an open-concept living space with upgraded wood style flooring and an inviting kitchen equipped with quartz countertops, stainless steel appliances, and a seamless connection to the family room—perfect for indoor-outdoor entertaining. Step out to a charming balcony with city and mountain views—great for morning coffee or evening relaxation.Upstairs, the third level offers three spacious bedrooms and two full bathrooms, including a luxurious primary suite with stone countertops, a walk-in shower, and ample walk-in closet space. The home also includes a refrigerator, washer, and dryer for your convenience.Enjoy access to community amenities such as a pool, spa, BBQ area, and playground. Ideally located within walking distance to Mission Foothill Marketplace and close to major freeways and toll roads, this turnkey home offers exceptional lifestyle and convenience. Don’t miss the opportunity to lease this stunning residence!
Condo Details
Home Type
- Condominium
Est. Annual Taxes
- $8,071
Year Built
- Built in 2021 | New Construction
Lot Details
- Two or More Common Walls
Parking
- 2 Car Direct Access Garage
- Parking Available
- Rear-Facing Garage
- Two Garage Doors
Property Views
- Hills
- Neighborhood
Home Design
- Modern Architecture
- Patio Home
Interior Spaces
- 1,931 Sq Ft Home
- 3-Story Property
- Dual Staircase
- Built-In Features
- Ceiling Fan
- Double Pane Windows
- French Mullion Window
- Entryway
- Family Room Off Kitchen
- Living Room
- Vinyl Flooring
Kitchen
- Updated Kitchen
- Breakfast Area or Nook
- Open to Family Room
- Eat-In Kitchen
- Breakfast Bar
- Gas Oven
- Self-Cleaning Oven
- Six Burner Stove
- Built-In Range
- Microwave
- Dishwasher
- Kitchen Island
- Quartz Countertops
- Built-In Trash or Recycling Cabinet
- Self-Closing Drawers and Cabinet Doors
- Disposal
Bedrooms and Bathrooms
- 4 Bedrooms | 1 Main Level Bedroom
- Primary Bedroom Suite
- Walk-In Closet
- Remodeled Bathroom
- Bathroom on Main Level
- Quartz Bathroom Countertops
- Dual Sinks
- Dual Vanity Sinks in Primary Bathroom
- Bathtub with Shower
- Exhaust Fan In Bathroom
Laundry
- Laundry Room
- Laundry on upper level
- Dryer
- Washer
Pool
- Heated In Ground Pool
- In Ground Spa
Outdoor Features
- Living Room Balcony
- Open Patio
- Exterior Lighting
- Front Porch
Schools
- Melinda Heights Elementary School
- Rancho Santa Margarita Middle School
- Trabucco Hills High School
Utilities
- Central Heating and Cooling System
- 220 Volts in Garage
- Central Water Heater
Listing and Financial Details
- Security Deposit $5,000
- Rent includes association dues
- 12-Month Minimum Lease Term
- Available 7/11/25
- Tax Lot 1
- Tax Tract Number 18187
- Assessor Parcel Number 93812558
- Seller Considering Concessions
Community Details
Overview
- Property has a Home Owners Association
- 68 Units
- Neo And Haven In Mission Foothills Association, Phone Number (949) 833-2600
- Saddleback Homes Subdivision
- Near a National Forest
Amenities
- Community Barbecue Grill
Recreation
- Community Pool
- Community Spa
- Bike Trail
Map
Source: California Regional Multiple Listing Service (CRMLS)
MLS Number: OC25132001
APN: 938-125-58
- 83 Hideaway Loop
- 36 Sanctuary Ln
- 50 Sanctuary Ln
- 21281 Mazatlan
- 21191 Cancun
- 132 Denali
- 11 Sienna Ridge
- 111 Sienna Ridge
- 28955 Paseo Sabatini Unit 161
- 21630 Paseo Palmetto
- 242 Knoll Lake Unit 242
- 51 Calle Alamitos
- 23 El Prisma
- 21618 Paseo Palmetto
- 21036 Ponderosa
- 172 Valley View Terrace
- 62 Stargazer Way
- 37 La Sordina
- 43 La Sordina
- 21675 Paseo Casiano
