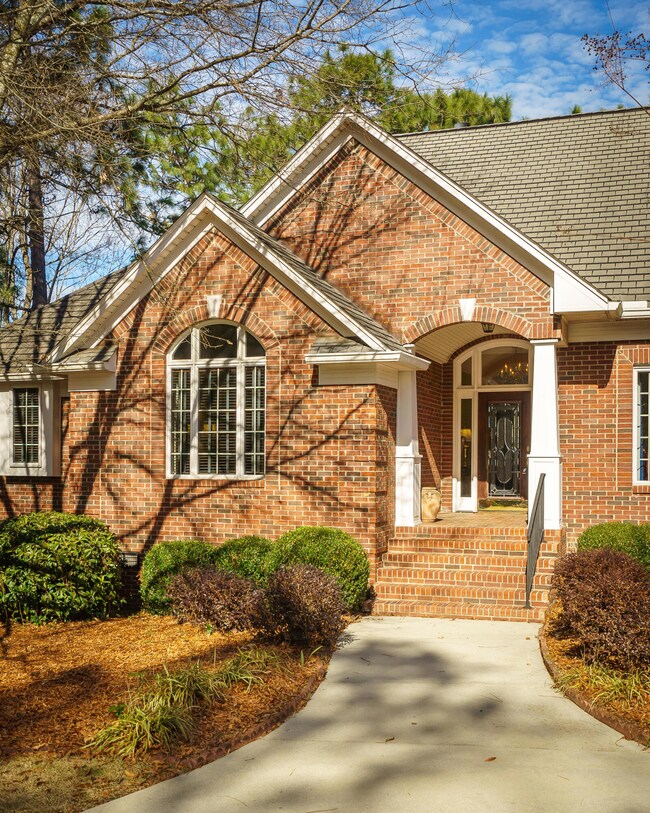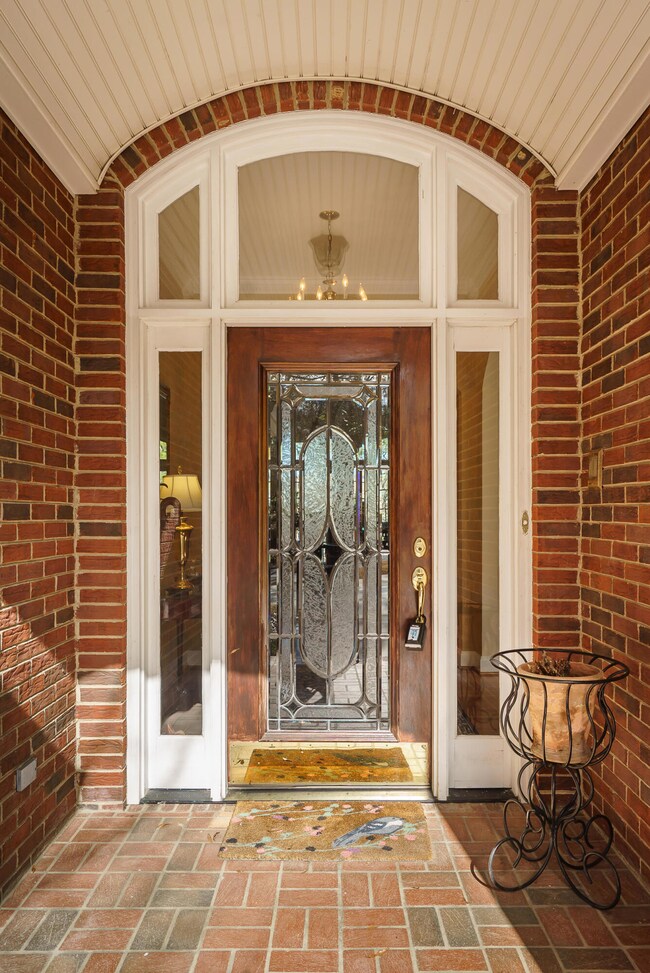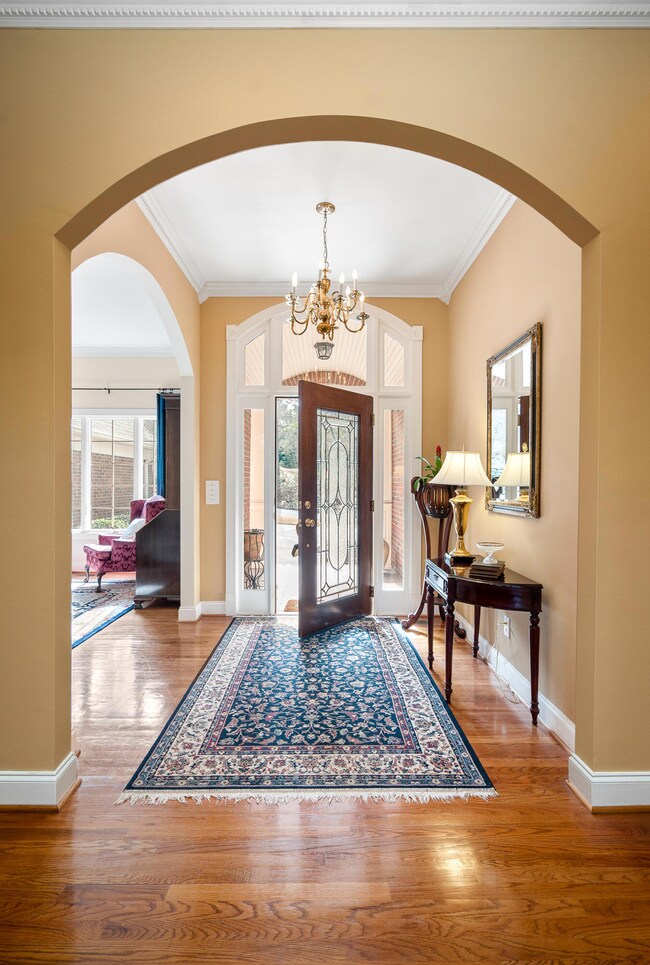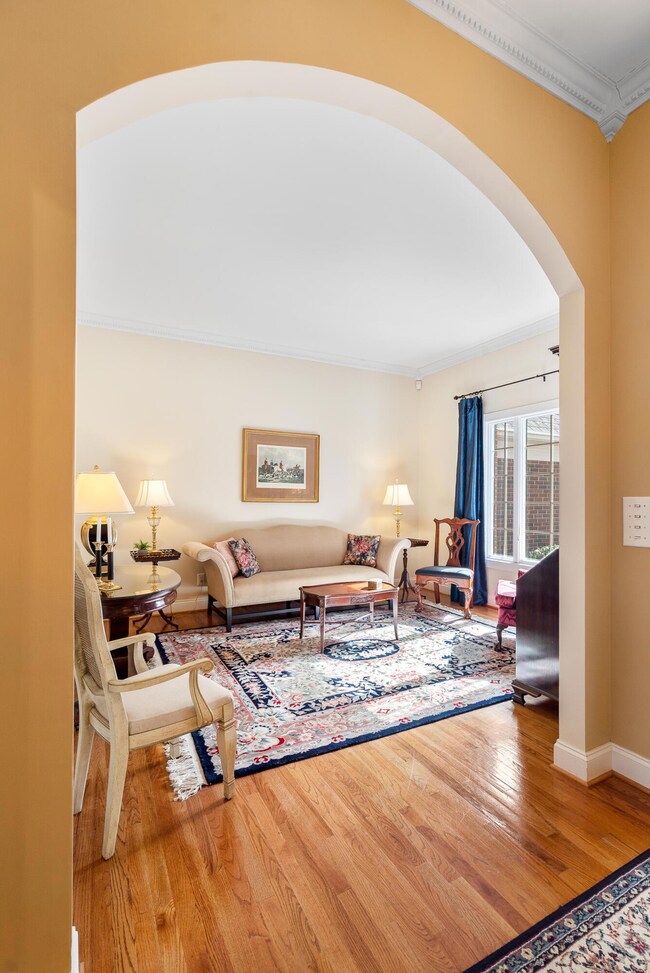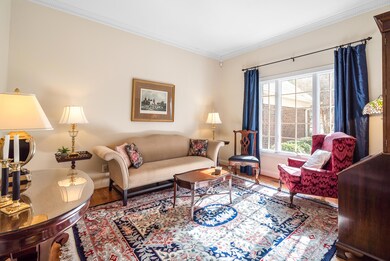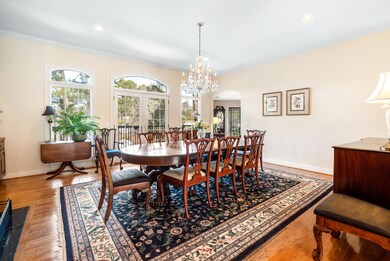
Estimated Value: $733,734
Highlights
- Second Kitchen
- 0.55 Acre Lot
- Dining Room with Fireplace
- Cabana
- Deck
- Cathedral Ceiling
About This Home
As of March 2023Start enjoying this custom dream home, built in 2000, located in Kalmia Hills, an established Aiken neighborhood with generous sized lots. This three-story home offers thoughtful design as a multigenerational home, or as a single-family home for hosting extended guests, with wonderful recreational spaces inside & out!
A front semi-circular driveway welcomes guests to the front porch and lovely foyer with arched entryways. The foyer opens the front living room / study and to the dining room which has tree top views through the wall of windows overlooking the raised terrace. The main floor offers a great floorplan for every day living and entertaining and many fine features including hardwood floors, high ceilings, and nice millwork. The dining room and den both enjoy the warmth of a fireplace as well as custom built-ins on either side. The dining room has generous proportions for entertaining friends or gathering family. Continue along to the breakfast area which also enjoys floor-to-ceiling windows with access to the terrace/balcony. Inevitably, everyone comes to the kitchen, and this one is quite accommodating with bar-top seating for 3-4. You will love the granite-tiled counters, custom cabinetry, built-in desk and pantry. The attached 2-car garage has easy access to both the kitchen, laundry and main floor powder room. On the opposite end of the main floor you will find the primary bedroom suite with room-sized bath and closet with a spacious, attractive private den just across the hall. Close the pocket door to make the primary bedroom and den truly live as a multi-room private suite!
Access the open stairwell to the lower level from the main level kitchen hallway and you will find a 2nd full-service kitchen, dining area and family room with its own covered terrace overlooking the backyard. Enjoy a comfortable, inviting family room with fireplace and an abundance of built-in cabinetry on either side of the fireplace and in the open hallway. This level has two bedrooms that share a full hall bath with private vanity areas on either side.
You will appreciate the 500sf of walk-in storage for holiday décor, sporting equipment, games, supplies for crafts and hobbies. An inground pool and expansive deck / surround with a screened-in pavilion has easy access to the lower level kitchen and powder room --- making entertaining a breeze!
This home's floorplan offers potential for multi-generational living and entertaining with a wonderful combination of formal and casual living spaces. A second staircase takes you to the ground floor, home to a large recreation room, ideal for pool, ping-pong, puzzling and board games. The ground floor has a wet bar / lounge studio with full bath. There are so many ways to use this space --- hobby / fitness floor; living quarters for a college student home for the summer or for an in-home caregiver. A rear gated driveway offers a separate entrance to the ground floor 1-car garage and workshop space, giving this level potential as completely independent living space.
Come see the value in this home's closet, storage and built-in cabinetry which would cost a fortune to duplicate. Other exceptional features to note are the covered outdoor spaces, patios, brickwork, pool, gazebo, parking area, driveways and fencing.
Enjoy this home to grow your family or gather together with extended family as a
multi-generational property or utilize this home's income potential as a Masters rental or VRBO.
Superb property – truly a must-see to appreciate all 133 Kalmia Circle has to offer!
Home Details
Home Type
- Single Family
Est. Annual Taxes
- $1,898
Year Built
- Built in 2000
Lot Details
- 0.55 Acre Lot
- Fenced
Parking
- 3 Car Attached Garage
- Workshop in Garage
- Driveway
Home Design
- Brick Veneer
- Brick Foundation
- Composition Roof
Interior Spaces
- 5,092 Sq Ft Home
- 3-Story Property
- Cathedral Ceiling
- Insulated Windows
- Family Room with Fireplace
- Open Floorplan
- Dining Room with Fireplace
- 3 Fireplaces
- Breakfast Room
- Formal Dining Room
- Den with Fireplace
Kitchen
- Second Kitchen
- Eat-In Kitchen
- Breakfast Bar
- Cooktop
- Microwave
- Ice Maker
- Dishwasher
- Solid Surface Countertops
- Snack Bar or Counter
- Trash Compactor
- Disposal
Flooring
- Wood
- Carpet
- Ceramic Tile
Bedrooms and Bathrooms
- 3 Bedrooms
- Primary Bedroom on Main
- Walk-In Closet
Attic
- Storage In Attic
- Partially Finished Attic
Finished Basement
- Heated Basement
- Walk-Out Basement
- Interior and Exterior Basement Entry
Pool
- Cabana
- In Ground Pool
- Pool Cover
- Vinyl Pool
Outdoor Features
- Deck
- Patio
- Porch
Schools
- Aiken Elementary School
- Aiken Intermediate 6Th-Schofield Middle 7Th&8Th
- Aiken High School
Utilities
- Forced Air Zoned Heating and Cooling System
- Heating System Uses Natural Gas
- Well
- Gas Water Heater
- Septic Tank
- Internet Available
- Cable TV Available
Community Details
- No Home Owners Association
- Kalmia Hills Subdivision
Listing and Financial Details
- Assessor Parcel Number 104-14-21-004
- Seller Concessions Not Offered
Ownership History
Purchase Details
Home Financials for this Owner
Home Financials are based on the most recent Mortgage that was taken out on this home.Purchase Details
Similar Homes in Aiken, SC
Home Values in the Area
Average Home Value in this Area
Purchase History
| Date | Buyer | Sale Price | Title Company |
|---|---|---|---|
| Vernon Susan Elaine | $650,000 | -- | |
| Enloe Harold D | -- | None Available |
Mortgage History
| Date | Status | Borrower | Loan Amount |
|---|---|---|---|
| Open | Vernon Susan Elaine | $585,000 |
Property History
| Date | Event | Price | Change | Sq Ft Price |
|---|---|---|---|---|
| 03/14/2023 03/14/23 | Sold | $650,000 | -4.1% | $128 / Sq Ft |
| 01/31/2023 01/31/23 | For Sale | $678,000 | -- | $133 / Sq Ft |
Tax History Compared to Growth
Tax History
| Year | Tax Paid | Tax Assessment Tax Assessment Total Assessment is a certain percentage of the fair market value that is determined by local assessors to be the total taxable value of land and additions on the property. | Land | Improvement |
|---|---|---|---|---|
| 2023 | $1,898 | $20,830 | $1,160 | $491,620 |
| 2022 | $1,847 | $20,830 | $0 | $0 |
| 2021 | $1,851 | $20,830 | $0 | $0 |
| 2020 | $1,668 | $18,710 | $0 | $0 |
| 2019 | $1,668 | $18,710 | $0 | $0 |
| 2018 | $1,677 | $18,710 | $800 | $17,910 |
| 2017 | $1,593 | $0 | $0 | $0 |
| 2016 | $1,595 | $0 | $0 | $0 |
| 2015 | $1,822 | $0 | $0 | $0 |
| 2014 | $1,826 | $0 | $0 | $0 |
| 2013 | -- | $0 | $0 | $0 |
Agents Affiliated with this Home
-
Sullivan Turner Team

Seller's Agent in 2023
Sullivan Turner Team
Meybohm Real Estate - Aiken
(803) 998-0198
166 in this area
476 Total Sales
-
Caleb Smith

Buyer's Agent in 2023
Caleb Smith
Keller Williams Realty Aiken Partners
(803) 295-8573
20 in this area
169 Total Sales
Map
Source: Aiken Association of REALTORS®
MLS Number: 204812
APN: 104-14-21-004
- 3110 Westmont Dr
- 0 Eutaw St
- 2912 Catawba St
- 2918 Loren St
- 3407 Colonial Dr
- 3416 Seneca Ave
- 1011 Valley Rd
- 1261 Dibble Rd SW
- 3409 Richland Ave W
- lot 35 Richland Ave W
- 0 Richland Ave W Unit 206478
- 3510 Gamble Rd
- 9 Hills Woodland Ln SW
- 1382 Congress Dr NW
- 356 Fairway Rd SW
- 0 Forest Hill & East Rollingwood
- 1121 Hampton Ave NW
- 927 Hayne Ave SW
- 11 Hills Woodland Ln SW
- 726 W Rollingwood Rd
- 133 Kalmia Cir
- 135 Kalmia Cir
- 131 Kalmia Cir
- 3105 Santee Ave
- 137 Kalmia Cir
- 3206 Yemassee Ave
- 3107 Santee Ave
- 132 Kalmia Cir
- 129 Kalmia Cir
- 854 Edisto Ave
- 930 Edisto Ave
- 3204 Yemassee Ave
- 139 Kalmia Cir
- 850 Edisto Ave
- 3109 Santee Ave
- 127 Kalmia Cir
- 0 Saluda St Unit 102634
- 846 Edisto Ave
- 126 Kalmia Cir

