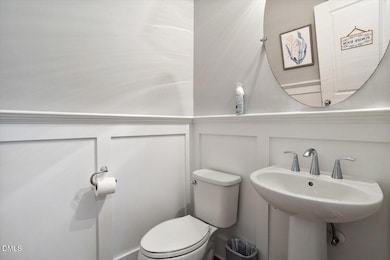Estimated payment $4,747/month
Highlights
- Open Floorplan
- Clubhouse
- Transitional Architecture
- North Chatham Elementary School Rated A-
- Cathedral Ceiling
- Wood Flooring
About This Home
Beautiful Home Located In The Desirable Peninsula At Amberly And Truly A Must See. Welcoming Covered Front Porch Offers The Perfect Space For Outdoor Seating And Relaxing. Step Inside To An Open Floor Plan Designed For Both Everyday Living And Entertaining. Gorgeous Wood Floors Flow Throughout The Main Level, With Tile In All Baths And The Laundry Room. The Chef's Kitchen Is The Heart Of The Home And Features A Large Eat At Island, 100 Percent Sink, Granite Countertops, Stainless Steel Appliances, Soft Close Cabinetry, Roll Out Drawers, & Pantry With Wood Shelving. Formal Dining Room Showcases Wainscoting, Trey Ceiling, And Crown Molding, While A Dedicated First Floor Home Office Provides Flexible Work From Home Space. The Spacious First Floor Owner's Suite Offers A Private Retreat With A Luxurious Bath Featuring A Garden Tub, Separate Shower, Dual Vanities, And Two Large Walk In Closets. Upstairs Includes Three Additional Bedrooms And A Versatile Loft Area Perfect For A Playroom, Media Room, Or Additional Living Space. Enjoy Outdoor Living On The Amazing Screened Porch And Custom Fire Pit Overlooking A Generous Fenced Backyard That Is Ideal For Relaxing Or Entertaining. Resort Style Hoa Amenities Include Two Pools With Waterslides, A Fitness Center, Clubhouse, Walking Trails, And More.
Home Details
Home Type
- Single Family
Est. Annual Taxes
- $6,911
Year Built
- Built in 2017
Lot Details
- 8,799 Sq Ft Lot
- Wood Fence
- Landscaped
- Back Yard Fenced and Front Yard
HOA Fees
- $147 Monthly HOA Fees
Parking
- 2 Car Attached Garage
- Garage Door Opener
Home Design
- Transitional Architecture
- Shingle Roof
- Architectural Shingle Roof
- Stone Veneer
Interior Spaces
- 2,908 Sq Ft Home
- 1-Story Property
- Open Floorplan
- Wired For Data
- Bookcases
- Crown Molding
- Tray Ceiling
- Smooth Ceilings
- Cathedral Ceiling
- Ceiling Fan
- Fireplace
- Family Room
- Dining Room
- Home Office
- Loft
- Screened Porch
- Crawl Space
- Pull Down Stairs to Attic
Kitchen
- Eat-In Kitchen
- Built-In Self-Cleaning Convection Oven
- Electric Oven
- Gas Cooktop
- Microwave
- Plumbed For Ice Maker
- Dishwasher
- Stainless Steel Appliances
- Kitchen Island
- Granite Countertops
- Disposal
Flooring
- Wood
- Carpet
- Tile
Bedrooms and Bathrooms
- 4 Bedrooms | 1 Primary Bedroom on Main
- Walk-In Closet
- Private Water Closet
- Separate Shower in Primary Bathroom
- Soaking Tub
- Separate Shower
Laundry
- Laundry Room
- Laundry on main level
Home Security
- Closed Circuit Camera
- Smart Locks
- Smart Thermostat
- Fire and Smoke Detector
Outdoor Features
- Fire Pit
- Rain Gutters
Schools
- N Chatham Elementary School
- Margaret B Pollard Middle School
- Seaforth High School
Utilities
- Dehumidifier
- Zoned Heating and Cooling
- Heating System Uses Natural Gas
- Natural Gas Connected
- Gas Water Heater
- High Speed Internet
Listing and Financial Details
- Assessor Parcel Number 0091485
Community Details
Overview
- Association fees include insurance
- Peninsula @ Amberly Association, Phone Number (919) 461-2352
- The Peninsula At Amberly Subdivision
Amenities
- Clubhouse
Recreation
- Community Playground
- Community Pool
- Jogging Path
Map
Property History
| Date | Event | Price | List to Sale | Price per Sq Ft |
|---|---|---|---|---|
| 01/31/2026 01/31/26 | Pending | -- | -- | -- |
| 01/27/2026 01/27/26 | Price Changed | $774,900 | 0.0% | $266 / Sq Ft |
| 01/27/2026 01/27/26 | For Sale | $774,900 | +3.3% | $266 / Sq Ft |
| 12/16/2025 12/16/25 | Pending | -- | -- | -- |
| 10/31/2025 10/31/25 | For Sale | $749,900 | -- | $258 / Sq Ft |
Purchase History
| Date | Type | Sale Price | Title Company |
|---|---|---|---|
| Special Warranty Deed | $482,000 | None Available | |
| Special Warranty Deed | $2,027,500 | Attorney |
Mortgage History
| Date | Status | Loan Amount | Loan Type |
|---|---|---|---|
| Open | $453,100 | New Conventional |
Source: Doorify MLS
MLS Number: 10130630
APN: 0091485
- 209 Ashdown Forest Ln
- 307 Ashdown Forest Ln
- 406 Waverly Hills Dr
- 399 Waverly Hills Dr
- 321 Belles Landing Ct
- 237 Tidal Pool Way
- 102 Elkton Green Ct
- 222 Tidal Pool Way
- 250 Tidal Pool Way
- Newport Plan at Hidden Creek
- Sheridan Plan at Hidden Creek
- Hamilton Plan at Hidden Creek
- Wayland Plan at Hidden Creek
- Ashford Plan at Hidden Creek
- 147 Rivulet Ct
- 309 Bridgegate Dr
- 307 Belles Landing Ct
- 724 Peninsula Forest Place
- 160 Rivulet Ct
- 371 Bridgegate Dr







