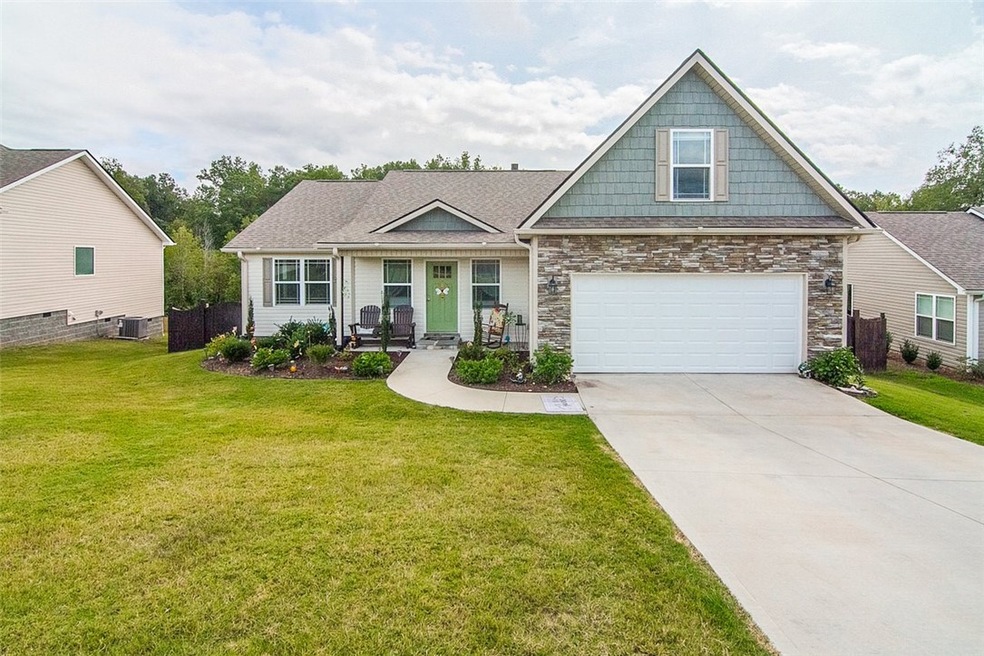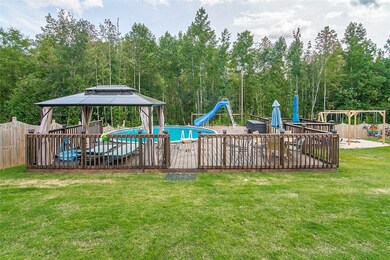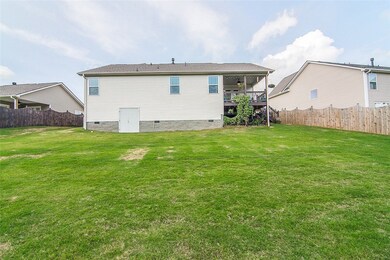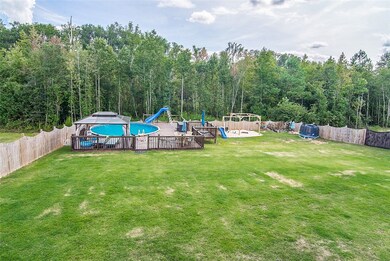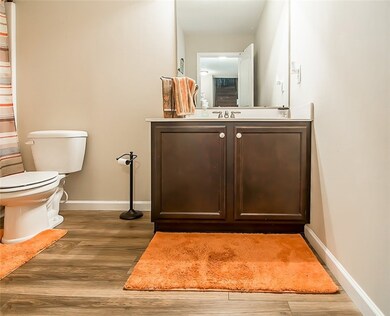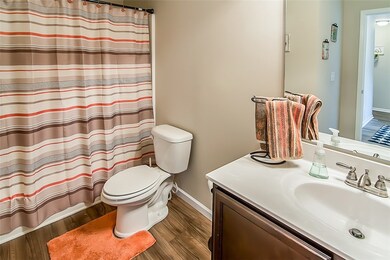
Highlights
- Water Access
- Boat Ramp
- Deck
- Lyman Elementary School Rated A-
- Above Ground Pool
- Cathedral Ceiling
About This Home
As of October 2020Welcome Home!! This is a lovely ranch home with some great additions for the family to enjoy. It has an open floor plan which is great for entertaining. The flooring through out the living area has been updated. If you have kids, wait until you venture out back. There is a pool, a swing set and a deck for the family to enjoy and still plenty of yard space! The yard is also fenced in for privacy. The gazebo does not convey. Please schedule your showing today!! Also there is an access ramp to Lyman Lake on the same road as the property.
Last Agent to Sell the Property
Keller Williams Realty (25217) License #103767 Listed on: 09/11/2020

Home Details
Home Type
- Single Family
Est. Annual Taxes
- $1,193
Year Built
- Built in 2018
Lot Details
- 0.49 Acre Lot
- Fenced Yard
Parking
- 2 Car Attached Garage
- Garage Door Opener
- Driveway
Home Design
- 1.5-Story Property
- Vinyl Siding
- Stone
Interior Spaces
- 1,860 Sq Ft Home
- Tray Ceiling
- Smooth Ceilings
- Cathedral Ceiling
- Ceiling Fan
- Gas Log Fireplace
- Insulated Windows
- Blinds
- Bonus Room
- Crawl Space
- Laundry Room
Kitchen
- Dishwasher
- Laminate Countertops
- Disposal
Flooring
- Laminate
- Ceramic Tile
Bedrooms and Bathrooms
- 3 Bedrooms
- Main Floor Bedroom
- Primary bedroom located on second floor
- Walk-In Closet
- Bathroom on Main Level
- 2 Full Bathrooms
- Dual Sinks
- Garden Bath
- Separate Shower
Home Security
- Storm Windows
- Storm Doors
Outdoor Features
- Above Ground Pool
- Water Access
- Boat Ramp
- Deck
- Porch
Schools
- James F Byrnes High School
Utilities
- Cooling Available
- Central Heating
- Underground Utilities
- Propane
- Septic Tank
- Phone Available
- Cable TV Available
Additional Features
- Low Threshold Shower
- Outside City Limits
Community Details
- No Home Owners Association
Listing and Financial Details
- Assessor Parcel Number 5-06-00-001.06
Ownership History
Purchase Details
Home Financials for this Owner
Home Financials are based on the most recent Mortgage that was taken out on this home.Purchase Details
Home Financials for this Owner
Home Financials are based on the most recent Mortgage that was taken out on this home.Purchase Details
Home Financials for this Owner
Home Financials are based on the most recent Mortgage that was taken out on this home.Similar Homes in the area
Home Values in the Area
Average Home Value in this Area
Purchase History
| Date | Type | Sale Price | Title Company |
|---|---|---|---|
| Deed | $249,000 | None Listed On Document | |
| Interfamily Deed Transfer | -- | None Available | |
| Deed | $199,000 | None Available |
Mortgage History
| Date | Status | Loan Amount | Loan Type |
|---|---|---|---|
| Open | $45,000 | New Conventional | |
| Open | $251,515 | New Conventional | |
| Previous Owner | $195,497 | FHA | |
| Previous Owner | $194,342 | FHA |
Property History
| Date | Event | Price | Change | Sq Ft Price |
|---|---|---|---|---|
| 10/28/2020 10/28/20 | Sold | $249,000 | +1.6% | $134 / Sq Ft |
| 09/14/2020 09/14/20 | Pending | -- | -- | -- |
| 09/11/2020 09/11/20 | For Sale | $245,000 | +23.1% | $132 / Sq Ft |
| 11/20/2018 11/20/18 | Sold | $199,000 | +0.6% | $111 / Sq Ft |
| 10/03/2018 10/03/18 | Pending | -- | -- | -- |
| 05/29/2018 05/29/18 | For Sale | $197,900 | -- | $110 / Sq Ft |
Tax History Compared to Growth
Tax History
| Year | Tax Paid | Tax Assessment Tax Assessment Total Assessment is a certain percentage of the fair market value that is determined by local assessors to be the total taxable value of land and additions on the property. | Land | Improvement |
|---|---|---|---|---|
| 2024 | $1,654 | $10,932 | $1,580 | $9,352 |
| 2023 | $1,654 | $10,932 | $1,580 | $9,352 |
| 2022 | $1,533 | $9,956 | $1,000 | $8,956 |
| 2021 | $5,455 | $14,934 | $1,500 | $13,434 |
| 2020 | $1,194 | $7,960 | $1,000 | $6,960 |
| 2019 | $1,194 | $1,000 | $1,000 | $0 |
| 2018 | $526 | $1,500 | $1,500 | $0 |
| 2017 | $521 | $1,500 | $1,500 | $0 |
Agents Affiliated with this Home
-
Rebecca Wallace

Seller's Agent in 2020
Rebecca Wallace
Keller Williams Realty (25217)
(864) 275-4564
53 Total Sales
-
Taylor Mounce
T
Buyer's Agent in 2020
Taylor Mounce
BHHS C Dan Joyner - Woodruff
(864) 430-6768
51 Total Sales
-
Kathy Sheehan

Seller's Agent in 2018
Kathy Sheehan
Allen Tate - Greenville/Simp.
(864) 704-6434
58 Total Sales
Map
Source: Western Upstate Multiple Listing Service
MLS Number: 20231991
APN: 5-06-00-001.06
- 227 Lyman Lake Rd
- 13 Lyman Lake Rd
- 294 Lyman Lake Rd
- 350 Lyman Lake Rd
- 354 Lyman Lake Rd
- 356 Lyman Lake Rd
- 245 State Road S-42-2088
- 70 Blackwell Rd
- 1008 Messer Farm Ln
- 5 Ben Hurt Rd
- 900 Grand Canyon Rd
- 1032 Messer Farm Ln
- 518 Life Ln
- 156 Butler Rd
- 769 Ruby Golightly Dr
- 765 Ruby Golightly Dr
- 761 Ruby Golightly Dr
- 151 Butler Rd
- 144 Floyd Meadow Dr
- 139 Floyd Meadow Dr
