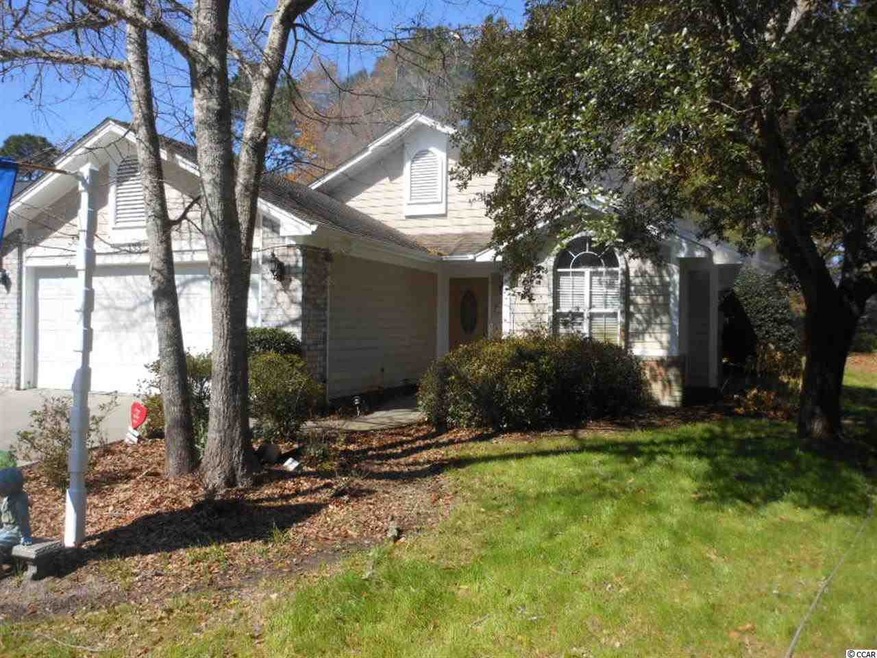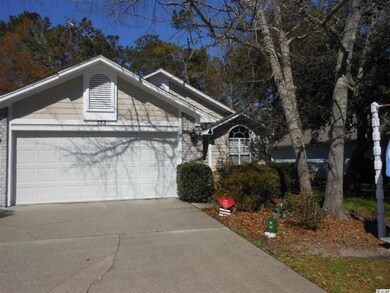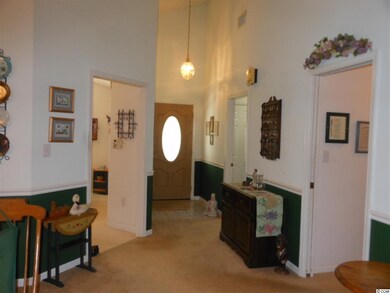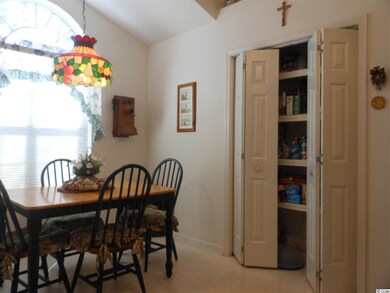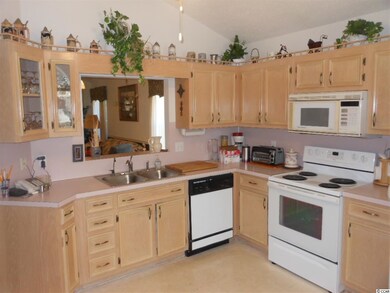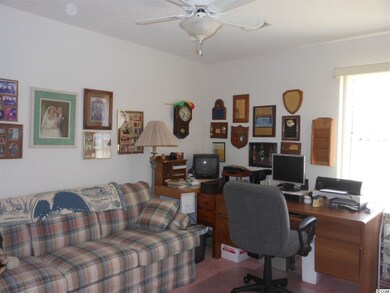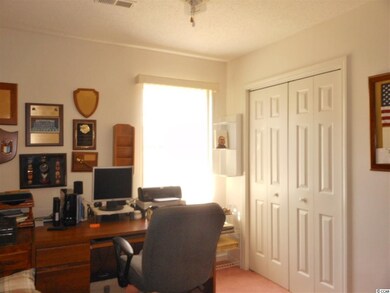
133 MacKinley Cir Unit River Club Pawleys Island, SC 29585
Estimated Value: $511,625 - $565,000
Highlights
- On Golf Course
- Gated Community
- Vaulted Ceiling
- Waccamaw Elementary School Rated A-
- Deck
- Traditional Architecture
About This Home
As of May 2014Original owners selling this golf course home located near tee box. Set back from fairway separated by trees. Larger back yard, with deck for grilling. Light and bright kitchen with breakfast area. Great room with dining room area, vault ceiling. Carolina room with sliding doors from living room and master bedroom. One of the three bedrooms is currently configured as an office. The 2nd bath is conveniently located just off the living area. Spacious master bedroom with walk in closet and larger shower. 2 car garage with side door. Located in The River Club, a gated community where owners enjoy areas to walk and bike with a large pool. Also included is access to Litchfield By The Sea, a private ocean front community with beach access, clubhouse, restrooms and decks. A marina is a short distance away. Membership in The River Club golf course is available.
Home Details
Home Type
- Single Family
Est. Annual Taxes
- $1,055
Year Built
- Built in 1994
Lot Details
- 10,019 Sq Ft Lot
- On Golf Course
- Rectangular Lot
- Property is zoned PUD
HOA Fees
- $80 Monthly HOA Fees
Parking
- 2 Car Attached Garage
- Garage Door Opener
Home Design
- Traditional Architecture
- Slab Foundation
- Wallpaper
- Wood Frame Construction
- Siding
Interior Spaces
- 1,525 Sq Ft Home
- Tray Ceiling
- Vaulted Ceiling
- Ceiling Fan
- Window Treatments
- Entrance Foyer
- Dining Area
- Fire and Smoke Detector
- Washer and Dryer
Kitchen
- Breakfast Area or Nook
- Range
- Microwave
- Dishwasher
- Disposal
Flooring
- Carpet
- Vinyl
Bedrooms and Bathrooms
- 3 Bedrooms
- Primary Bedroom on Main
- Walk-In Closet
- Bathroom on Main Level
- 2 Full Bathrooms
- Single Vanity
- Shower Only
Utilities
- Central Heating and Cooling System
- Underground Utilities
- Water Heater
- Phone Available
- Cable TV Available
Additional Features
- Deck
- Outside City Limits
Community Details
Recreation
- Golf Course Community
- Community Pool
Additional Features
- Security
- Gated Community
Ownership History
Purchase Details
Purchase Details
Home Financials for this Owner
Home Financials are based on the most recent Mortgage that was taken out on this home.Similar Homes in Pawleys Island, SC
Home Values in the Area
Average Home Value in this Area
Purchase History
| Date | Buyer | Sale Price | Title Company |
|---|---|---|---|
| Jerrold And Barbara Thompson Family Living Tr | $541,500 | None Listed On Document | |
| Mellins Robert Stephen | $231,000 | -- |
Property History
| Date | Event | Price | Change | Sq Ft Price |
|---|---|---|---|---|
| 05/16/2014 05/16/14 | Sold | $231,000 | -1.3% | $151 / Sq Ft |
| 04/11/2014 04/11/14 | Pending | -- | -- | -- |
| 03/14/2014 03/14/14 | For Sale | $234,000 | -- | $153 / Sq Ft |
Tax History Compared to Growth
Tax History
| Year | Tax Paid | Tax Assessment Tax Assessment Total Assessment is a certain percentage of the fair market value that is determined by local assessors to be the total taxable value of land and additions on the property. | Land | Improvement |
|---|---|---|---|---|
| 2024 | $1,055 | $9,680 | $3,200 | $6,480 |
| 2023 | $1,055 | $9,680 | $3,200 | $6,480 |
| 2022 | $975 | $9,680 | $3,200 | $6,480 |
| 2021 | $946 | $9,684 | $3,200 | $6,484 |
| 2020 | $944 | $9,684 | $3,200 | $6,484 |
| 2019 | $1,095 | $9,148 | $3,612 | $5,536 |
| 2018 | $1,120 | $91,480 | $0 | $0 |
| 2017 | $947 | $91,480 | $0 | $0 |
| 2016 | $935 | $9,148 | $0 | $0 |
| 2015 | $723 | $0 | $0 | $0 |
| 2014 | $723 | $212,900 | $80,000 | $132,900 |
| 2012 | -- | $212,900 | $80,000 | $132,900 |
Agents Affiliated with this Home
-
Bill Jagger

Seller's Agent in 2014
Bill Jagger
James W Smith Real Estate Co
(843) 240-1284
17 in this area
26 Total Sales
-
A
Seller Co-Listing Agent in 2014
Ann Marie Patterson
RE/MAX
-

Buyer's Agent in 2014
Kathryn Mahar
CB Sea Coast Advantage PI
(843) 446-8135
Map
Source: Coastal Carolinas Association of REALTORS®
MLS Number: 1405127
APN: 04-0193D-030-00-00
- 1716 Club Cir
- 63 Condor Ct Unit SLB-5
- 24 Condor Ct Unit SLB-22
- 53 Condor Ct Unit SLB-4
- 13 Condor Ct Unit SLB-1
- 73 Condor Ct Unit SLB-6
- 40 Parkside Dr
- 93 Condor Ct Unit SLB-8
- 103 Club Cir Unit 1-1
- 113 Condor Ct Unit SLB-10
- 118 Red Maple Dr
- 56 Henderson Way Unit Lot 1 Sunset Cove
- 553 Martin Luther King Rd
- 749 Club Cir
- 80 Knight Cir Unit 2
- 113 Knight Cir Unit 2
- 0 Annie Rainey Ln Unit 2303165
- 209 Goodson Loop
- 173 Knight Cir Unit 1
- 104 Grace Bay Ct
- 133 MacKinley Cir Unit River Club
- 119 MacKinley Cir
- 145 MacKinley Cir
- 157 MacKinley Cir Unit Carrington Point Riv
- 157 MacKinley Cir
- 107 MacKinley Cir
- 124 MacKinley Cir
- 167 MacKinley Cir
- 106 MacKinley Cir
- 79 MacKinley Cir
- 144 MacKinley Cir
- 417 MacKinley Cir
- 168 MacKinley Cir
- 179 MacKinley Cir
- 152 Carrington Dr
- 164 Carrington Dr
- 176 Carrington Dr
- 188 MacKinley Cir
- 120 Carrington Dr
- 189 MacKinley Cir
