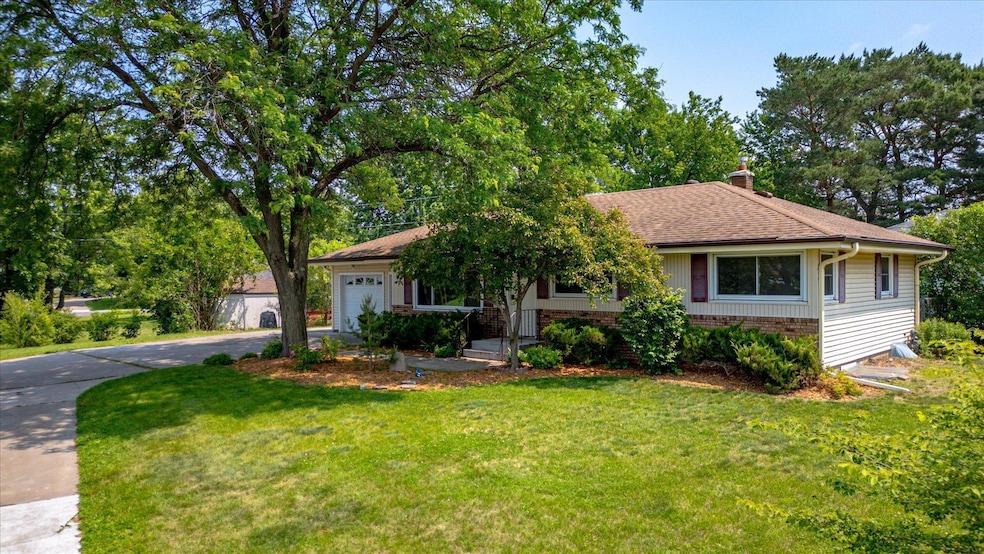
133 Martin Way Saint Paul, MN 55127
Highlights
- Corner Lot
- No HOA
- The kitchen features windows
- Island Lake Elementary School Rated A-
- Home Office
- Cul-De-Sac
About This Home
As of July 2025Welcome to this beautifully updated home offering around 2,000 square feet of comfortable living space in the highly sought-after Mounds View School District. Featuring 4 spacious bedrooms-with an additional nonconforming bedroom in the basement-this home is ideal for families, remote workers, or multi-generational living. Step into the heart of the home where custom cabinets and brand-new countertops bring style and function to the kitchen. The main level boasts refinished hardwood floors that shine with character and warmth, while the freshly carpeted basement provides a cozy retreat for movie nights, hobbies , or guest space. Enjoy the practicality of two driveways for extra parking or easy access, and a private well that's ready to support future landscaping or garden projects- perfect for outdoor enthusiasts or green thumbs. With two well-appointed bathrooms and a layout designed for both entertaining and everyday comfort, this home balances modern updates with long-term potential. Located in a friendly neighborhood with excellent schools and convenient access to local amenities, this property is a must-see. Don't miss your chance to own this versatile, move-in-ready home - schedule your showing today!
Last Agent to Sell the Property
Keller Williams Premier Realty Listed on: 06/10/2025

Home Details
Home Type
- Single Family
Est. Annual Taxes
- $4,326
Year Built
- Built in 1958
Lot Details
- 0.28 Acre Lot
- Lot Dimensions are 89x137
- Cul-De-Sac
- Property is Fully Fenced
- Chain Link Fence
- Corner Lot
- Irregular Lot
Parking
- 1 Car Attached Garage
Interior Spaces
- 1-Story Property
- Family Room
- Living Room
- Home Office
- Utility Room
- The kitchen features windows
Bedrooms and Bathrooms
- 4 Bedrooms
Finished Basement
- Basement Fills Entire Space Under The House
- Basement Window Egress
Utilities
- Forced Air Heating and Cooling System
- Well
Community Details
- No Home Owners Association
- Vadnais Highlands Subdivision
Listing and Financial Details
- Assessor Parcel Number 303022220031
Ownership History
Purchase Details
Home Financials for this Owner
Home Financials are based on the most recent Mortgage that was taken out on this home.Purchase Details
Home Financials for this Owner
Home Financials are based on the most recent Mortgage that was taken out on this home.Purchase Details
Purchase Details
Purchase Details
Home Financials for this Owner
Home Financials are based on the most recent Mortgage that was taken out on this home.Similar Homes in Saint Paul, MN
Home Values in the Area
Average Home Value in this Area
Purchase History
| Date | Type | Sale Price | Title Company |
|---|---|---|---|
| Warranty Deed | $339,900 | Partners Title | |
| Warranty Deed | $271,000 | Watermark Title Company | |
| Deed | $220,000 | Watermark Title Agency | |
| Interfamily Deed Transfer | -- | None Available | |
| Interfamily Deed Transfer | -- | None Available |
Mortgage History
| Date | Status | Loan Amount | Loan Type |
|---|---|---|---|
| Open | $271,920 | New Conventional | |
| Previous Owner | $256,500 | New Conventional | |
| Previous Owner | $100,000 | New Conventional |
Property History
| Date | Event | Price | Change | Sq Ft Price |
|---|---|---|---|---|
| 07/28/2025 07/28/25 | Sold | $339,900 | 0.0% | $177 / Sq Ft |
| 07/15/2025 07/15/25 | Pending | -- | -- | -- |
| 06/26/2025 06/26/25 | Price Changed | $339,900 | -2.9% | $177 / Sq Ft |
| 06/12/2025 06/12/25 | For Sale | $349,900 | -- | $182 / Sq Ft |
Tax History Compared to Growth
Tax History
| Year | Tax Paid | Tax Assessment Tax Assessment Total Assessment is a certain percentage of the fair market value that is determined by local assessors to be the total taxable value of land and additions on the property. | Land | Improvement |
|---|---|---|---|---|
| 2025 | $4,326 | $311,700 | $72,300 | $239,400 |
| 2023 | $4,326 | $291,200 | $76,500 | $214,700 |
| 2022 | $4,120 | $293,200 | $76,500 | $216,700 |
| 2021 | $2,706 | $243,300 | $76,500 | $166,800 |
| 2020 | $2,352 | $223,900 | $67,500 | $156,400 |
| 2019 | $2,206 | $183,700 | $67,500 | $116,200 |
| 2018 | $2,102 | $185,500 | $71,300 | $114,200 |
| 2017 | $1,958 | $172,900 | $71,300 | $101,600 |
| 2016 | $2,272 | $0 | $0 | $0 |
| 2015 | $2,268 | $176,800 | $95,000 | $81,800 |
| 2014 | $1,964 | $0 | $0 | $0 |
Agents Affiliated with this Home
-
Andrew Lockwood
A
Seller's Agent in 2025
Andrew Lockwood
Keller Williams Premier Realty
(651) 528-0504
1 in this area
41 Total Sales
-
Scott Stebbing

Seller Co-Listing Agent in 2025
Scott Stebbing
Keller Williams Premier Realty
(651) 206-0835
2 in this area
59 Total Sales
-
Brian Offerdahl

Buyer's Agent in 2025
Brian Offerdahl
Keller Williams Realty Integrity
(612) 207-3467
1 in this area
172 Total Sales
Map
Source: NorthstarMLS
MLS Number: 6736158
APN: 30-30-22-22-0031
- 4151 Rice St
- 0 County Road C W
- 32xx Rice St
- 209 Dennison Ave
- 130 Primrose Ct
- 100 Primrose Ct Unit 100
- 102 Primrose Ct
- 178 Primrose Ct
- 480 Suzanne Ave
- 3672 Rustic Place
- 280 Sunflower Ct
- 240 Cottonwood Dr
- 217 Galtier Place
- 4244 McMenemy St
- 178 Galtier Place
- 4230 Edgemont St
- 449 Bear Ct
- 4145 Oakcrest Dr
- 708 Brigadoon Cir
- 251 Cottage Place






