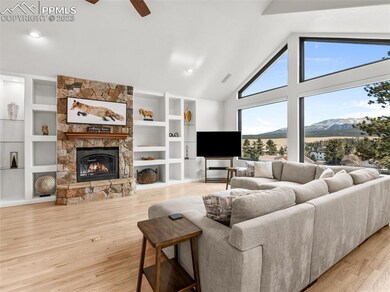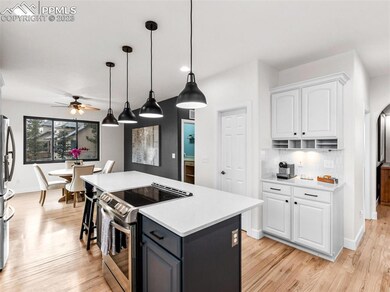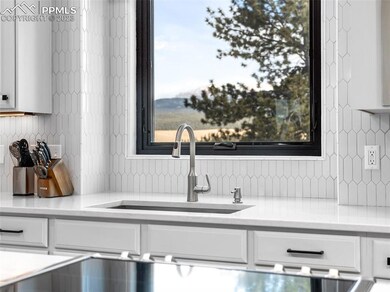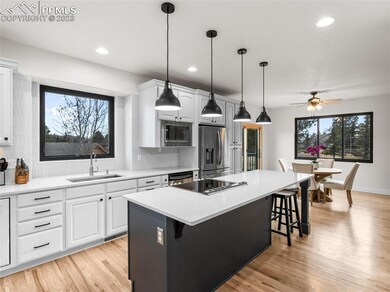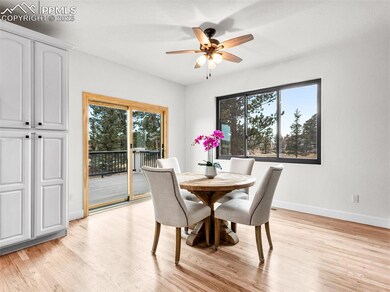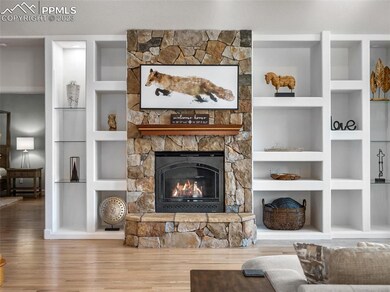
133 Matthew Rd Divide, CO 80814
Highlights
- Mountain View
- Wood Flooring
- Covered patio or porch
- Vaulted Ceiling
- Main Floor Bedroom
- 3 Car Attached Garage
About This Home
As of May 2023Experience mountain modern living in this well-cared for & spacious home! Beautifully remodeled with a dramatic fireplace, gourmet kitchen & clean bathroom designs. Enjoy the convenience of being across the street from neighborhood hiking and biking, and nordic ski trails out your front door. Picturesque windows capture the stunning surroundings and provide a flood of natural light from every angle. The newly remodeled kitchen provides an elongated island, coffee bar area, and a stunning view from your kitchen sink. The master suite, on the main floor, exemplifies elegance and simplicity. Your bathroom has the perfect layout for capturing a great view and a walk in closet features custom built ins. Upstairs you will find a loft, full bathroom, and additional bedroom with added storage. The walk out, garden level basement boasts a wet bar from a bygone era. The bar’s hand carved details and durably crafted solid hard wood will be a sure conversation starter. An inviting yet open living space allows for a pool table and theater area. Down stairs you will also find a secondary master suite, accompanied with a bonus room or office. You wont find a better location or value to start living your Colorado dream.
Home Details
Home Type
- Single Family
Est. Annual Taxes
- $2,321
Year Built
- Built in 2004
HOA Fees
- $5 Monthly HOA Fees
Parking
- 3 Car Attached Garage
- Garage Door Opener
- Gravel Driveway
Home Design
- Wood Frame Construction
- Wood Siding
- Stucco
Interior Spaces
- 4,173 Sq Ft Home
- 1.5-Story Property
- Vaulted Ceiling
- Gas Fireplace
- Six Panel Doors
- Mountain Views
Kitchen
- <<OvenToken>>
- Range<<rangeHoodToken>>
- <<microwave>>
- Dishwasher
- Disposal
Flooring
- Wood
- Carpet
- Ceramic Tile
Bedrooms and Bathrooms
- 3 Bedrooms
- Main Floor Bedroom
Laundry
- Dryer
- Washer
Basement
- Walk-Out Basement
- Basement Fills Entire Space Under The House
Schools
- Summit Elementary School
- Woodland Park Middle School
- Woodland Park High School
Utilities
- Forced Air Heating and Cooling System
- Heating System Uses Natural Gas
- Phone Available
Additional Features
- Covered patio or porch
- 0.57 Acre Lot
Community Details
- Association fees include snow removal
- Greenbelt
Ownership History
Purchase Details
Home Financials for this Owner
Home Financials are based on the most recent Mortgage that was taken out on this home.Purchase Details
Home Financials for this Owner
Home Financials are based on the most recent Mortgage that was taken out on this home.Purchase Details
Home Financials for this Owner
Home Financials are based on the most recent Mortgage that was taken out on this home.Purchase Details
Purchase Details
Purchase Details
Home Financials for this Owner
Home Financials are based on the most recent Mortgage that was taken out on this home.Purchase Details
Similar Homes in Divide, CO
Home Values in the Area
Average Home Value in this Area
Purchase History
| Date | Type | Sale Price | Title Company |
|---|---|---|---|
| Warranty Deed | $940,000 | First American Title | |
| Warranty Deed | $799,000 | Empire Title Co Springs Llc | |
| Warranty Deed | $675,000 | Empire Title Co Springs Llc | |
| Interfamily Deed Transfer | -- | None Available | |
| Warranty Deed | $77,000 | -- | |
| Warranty Deed | $74,500 | -- | |
| Warranty Deed | $51,900 | -- |
Mortgage History
| Date | Status | Loan Amount | Loan Type |
|---|---|---|---|
| Open | $141,000 | No Value Available | |
| Open | $705,000 | New Conventional | |
| Previous Owner | $639,000 | New Conventional | |
| Previous Owner | $350,000 | New Conventional | |
| Previous Owner | $52,150 | No Value Available |
Property History
| Date | Event | Price | Change | Sq Ft Price |
|---|---|---|---|---|
| 07/16/2025 07/16/25 | For Sale | $1,100,000 | +15.8% | $264 / Sq Ft |
| 05/19/2023 05/19/23 | Sold | -- | -- | -- |
| 04/22/2023 04/22/23 | Off Market | $950,000 | -- | -- |
| 03/31/2023 03/31/23 | For Sale | $950,000 | -- | $228 / Sq Ft |
Tax History Compared to Growth
Tax History
| Year | Tax Paid | Tax Assessment Tax Assessment Total Assessment is a certain percentage of the fair market value that is determined by local assessors to be the total taxable value of land and additions on the property. | Land | Improvement |
|---|---|---|---|---|
| 2024 | $3,002 | $48,280 | $4,626 | $43,654 |
| 2023 | $3,002 | $48,280 | $4,630 | $43,650 |
| 2022 | $2,321 | $41,410 | $3,300 | $38,110 |
| 2021 | $2,392 | $42,600 | $3,390 | $39,210 |
| 2020 | $1,970 | $35,840 | $2,910 | $32,930 |
| 2019 | $1,946 | $35,840 | $0 | $0 |
| 2018 | $1,556 | $27,770 | $0 | $0 |
| 2017 | $1,559 | $27,770 | $0 | $0 |
| 2016 | $1,783 | $31,660 | $0 | $0 |
| 2015 | $2,004 | $31,660 | $0 | $0 |
| 2014 | $1,762 | $27,470 | $0 | $0 |
Agents Affiliated with this Home
-
Leslie Clay
L
Seller's Agent in 2025
Leslie Clay
Realty One Group Elevations, LLC
(678) 596-8770
54 Total Sales
-
Catressa Sweetwood

Seller's Agent in 2023
Catressa Sweetwood
1887 Realty Co.
(720) 270-9868
2 in this area
85 Total Sales
Map
Source: Pikes Peak REALTOR® Services
MLS Number: 3887876
APN: R0014231
- 407 Meadow Park Dr
- 307 Pinaceae Heights
- 309 Pinaceae Heights
- 42 Ridge Cir
- 11893 Colorado 67
- 29 Ridge Point Cir
- 251 County Road 25
- 167 County Road 511
- 244 Pine Bluff Rd
- 284 County Road 511
- 1761 County Road 5
- 428 Ridge Dr
- 2100 Elk Ridge N
- 338 Doublet Ln
- 4600 Elk Valley Rd
- 527 Golden Grain Ln
- 0 Golden Grain Ln
- 333 Golden Grain Ln

