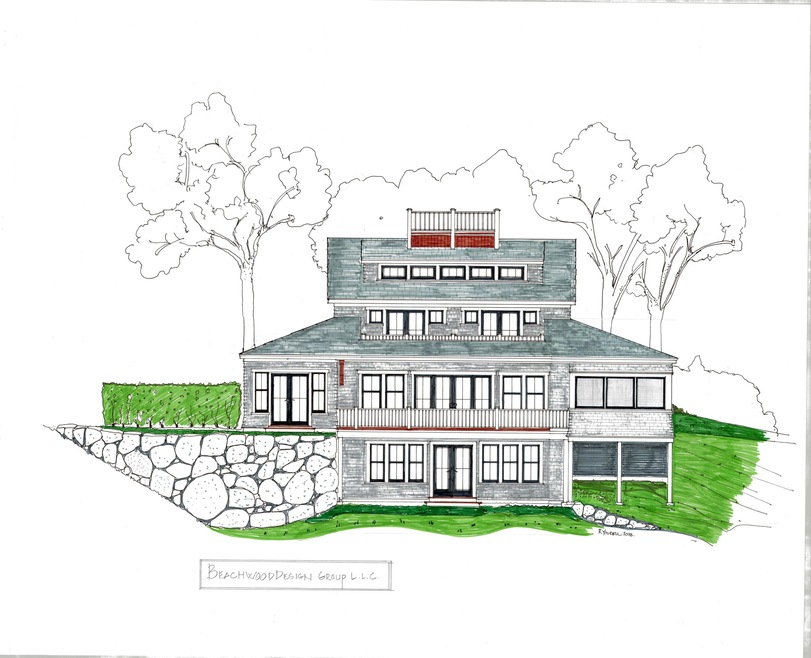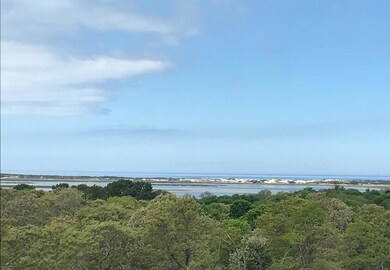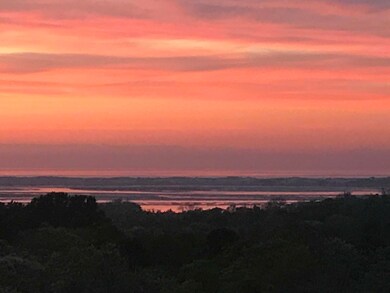
133 Maushop Ave Barnstable, MA 02630
Barnstable Village NeighborhoodHighlights
- Property is near a marina
- Deck
- 1 Fireplace
- Newly Remodeled
- Wood Flooring
- Mud Room
About This Home
As of July 2018Custom home to be built by local artisan builder. Water views of Barnstable Harbor and Cape Cod bay from almost every room/decks. On clear days see from Wellfleet to Provincetown to the South Shore. A truly incredible vista that is ever changing throughout the tides and seasons. Sunrises and sunsets are spectacular. Water views without the worry of flooding as this location is set over 130 feet above sea level. Miles of walking trails out your backyard. A stones throw to Barnstable village and harbor. Location w/ easy access on & off Cape as well as restaurants & shopping. This homes includes a state of the art custom kitchen, pantry & builtin cabinetry throughout. 6 bd septic for expansion possibilities. Pool & garage/pool house option available. Let us make your Cape dream home a reality
Last Agent to Sell the Property
AnnMarie Burbic
Kinlin Grover Real Estate Listed on: 06/06/2018
Last Buyer's Agent
Deborah Brunell
Kinlin Grover Real Estate License #68139
Home Details
Home Type
- Single Family
Est. Annual Taxes
- $3,061
Year Built
- Built in 2018 | Newly Remodeled
Lot Details
- 1.52 Acre Lot
- Property fronts a private road
- Near Conservation Area
- Gentle Sloping Lot
- Sprinkler System
- Cleared Lot
- Yard
Parking
- 1 Car Garage
Home Design
- Home to be built
- Widow's Walk
- Poured Concrete
- Asphalt Roof
- Shingle Siding
- Clapboard
Interior Spaces
- 3,300 Sq Ft Home
- 2-Story Property
- Built-In Features
- 1 Fireplace
- Mud Room
- Screened Porch
- Property Views
Flooring
- Wood
- Tile
Bedrooms and Bathrooms
- 4 Bedrooms
- Walk-In Closet
Basement
- Walk-Out Basement
- Interior Basement Entry
Outdoor Features
- Property is near a marina
- Deck
Location
- Property is near shops
Utilities
- Forced Air Heating and Cooling System
- Gas Water Heater
- Septic Tank
- Private Sewer
Community Details
- No Home Owners Association
Listing and Financial Details
- Assessor Parcel Number 278046002
Ownership History
Purchase Details
Home Financials for this Owner
Home Financials are based on the most recent Mortgage that was taken out on this home.Purchase Details
Home Financials for this Owner
Home Financials are based on the most recent Mortgage that was taken out on this home.Purchase Details
Home Financials for this Owner
Home Financials are based on the most recent Mortgage that was taken out on this home.Purchase Details
Similar Homes in the area
Home Values in the Area
Average Home Value in this Area
Purchase History
| Date | Type | Sale Price | Title Company |
|---|---|---|---|
| Not Resolvable | $533,600 | -- | |
| Not Resolvable | $316,000 | -- | |
| Deed | $2,280,000 | -- | |
| Deed | -- | -- | |
| Deed | -- | -- |
Mortgage History
| Date | Status | Loan Amount | Loan Type |
|---|---|---|---|
| Previous Owner | $4,995,000 | Purchase Money Mortgage |
Property History
| Date | Event | Price | Change | Sq Ft Price |
|---|---|---|---|---|
| 07/31/2018 07/31/18 | Sold | $1,695,000 | 0.0% | $514 / Sq Ft |
| 07/18/2018 07/18/18 | Pending | -- | -- | -- |
| 06/09/2018 06/09/18 | For Sale | $1,695,000 | +436.4% | $514 / Sq Ft |
| 04/11/2018 04/11/18 | Sold | $316,000 | -0.9% | -- |
| 04/06/2018 04/06/18 | Pending | -- | -- | -- |
| 03/15/2018 03/15/18 | For Sale | $319,000 | -- | -- |
Tax History Compared to Growth
Tax History
| Year | Tax Paid | Tax Assessment Tax Assessment Total Assessment is a certain percentage of the fair market value that is determined by local assessors to be the total taxable value of land and additions on the property. | Land | Improvement |
|---|---|---|---|---|
| 2025 | $13,915 | $1,506,000 | $404,300 | $1,101,700 |
| 2024 | $12,903 | $1,472,900 | $404,300 | $1,068,600 |
| 2023 | $12,064 | $1,343,400 | $377,400 | $966,000 |
| 2022 | $12,378 | $1,109,100 | $265,000 | $844,100 |
| 2021 | $12,176 | $1,039,800 | $290,100 | $749,700 |
| 2020 | $12,972 | $1,058,100 | $302,600 | $755,500 |
| 2019 | $3,859 | $315,800 | $315,800 | $0 |
| 2018 | $4,008 | $318,600 | $318,600 | $0 |
| 2017 | $3,983 | $318,600 | $318,600 | $0 |
| 2016 | $3,930 | $318,700 | $318,700 | $0 |
| 2015 | $3,702 | $305,700 | $305,700 | $0 |
Agents Affiliated with this Home
-
A
Seller's Agent in 2018
AnnMarie Burbic
Kinlin Grover Real Estate
-
Ann Marie Burbic

Buyer's Agent in 2018
Ann Marie Burbic
Kinlin Grover Compass
(508) 284-4982
6 in this area
35 Total Sales
-
D
Buyer's Agent in 2018
Deborah Brunell
Kinlin Grover Real Estate
Map
Source: Cape Cod & Islands Association of REALTORS®
MLS Number: 21804202
APN: BARN-000278-000000-000046-000002
- 29 Sturgis Ln
- 1586 Hyannis Rd
- 0 Indian Trail
- 153 Oakmont Rd
- 0 Phinneys Ln
- 56 Red Wing Ln
- 93 Harris Meadow Ln
- 2656 Main St
- 7 George St
- 157 Scudder's Ln
- 157 Scudders Ln
- 11 Shepherds Way
- 210 Attucks Ln
- 230 Attucks Ln
- 17 Indian Trail
- 21 Indian Trail
- 30 Indian Trail
- 8 Louisburg Square
- 66 Captain Cook Ln Unit 66 Bldg 7
- 66 Captain Cook Ln Unit 66




