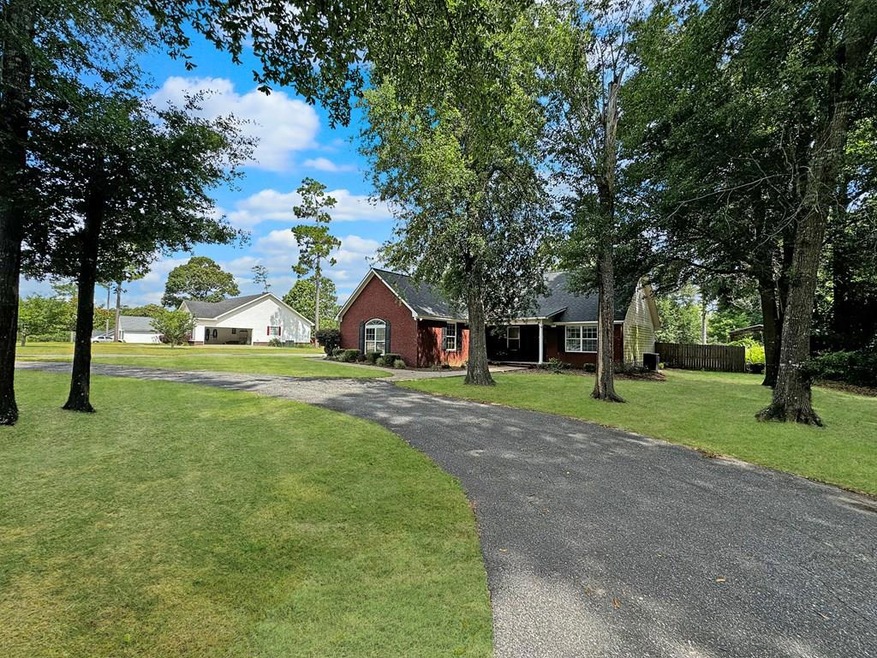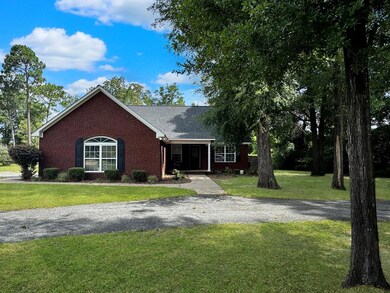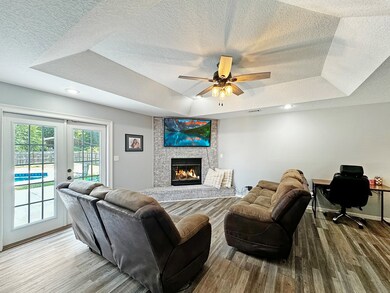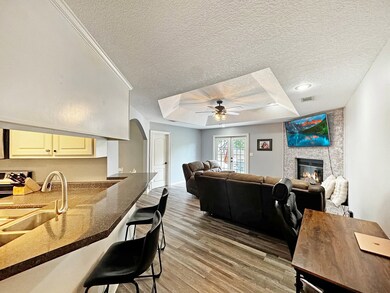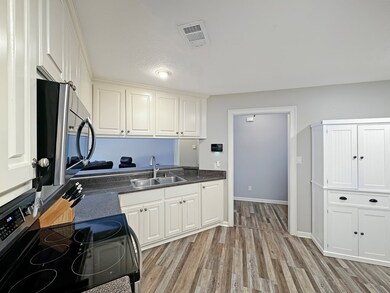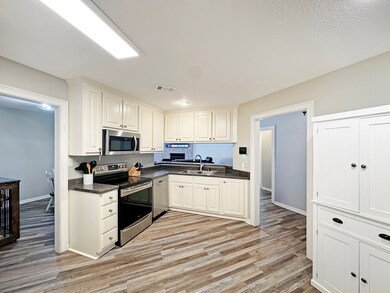
133 Mimosa Ln Bainbridge, GA 39819
Highlights
- Vinyl Pool
- Wood Flooring
- Cul-De-Sac
- Traditional Architecture
- Stainless Steel Appliances
- Fireplace
About This Home
As of August 2024Welcome to your summer retreat! This charming 3-bedroom, 2-bathroom haven is tucked away in a tranquil cul-de-sac, offering the perfect spot for laid-back living. The clever split floor plan ensures everyone has their space and privacy to unwind. Step outside to your very own backyard paradise complete with a spacious patio and a sparkling pool, the ideal setting for lazy summer days and relaxed get-togethers with loved ones. Indoors, the cozy living area features a charming whitewashed brick fireplace, while the trendy Lifeproof flooring throughout gives a fresh, casual vibe. And you won't run out of things to do with the Bainbridge Country Club, Flint River, and Historic Downtown just a stone's throw away. This home is in great shape, with a new roof and HVAC system installed in 2019, plush bedroom carpet from 2019, and Lifeproof flooring from 2021. The centrally located kitchen boasts stainless steel appliances and extra barstool seating, perfect for whipping up summer meals and hosting laidback gatherings. The primary bedroom is your ultimate escape, complete with an en-suite bathroom featuring double vanities, a walk-in closet, a stand-alone shower, and a garden tub for pure relaxation. Bonus features include a garage and a circular driveway, all within easy reach of local hotspots. Don't miss out on this summer oasis! Schedule a tour and get ready to make this your new laid-back home sweet home! This home is not available for rent or owner financing. Kindly be ready to present proof of funds or pre-approval before scheduling a showing appointment.
Last Agent to Sell the Property
First & Main Real Estate Group Brokerage Phone: 2292545115 License #382509 Listed on: 06/20/2024
Home Details
Home Type
- Single Family
Est. Annual Taxes
- $2,411
Year Built
- Built in 2005
Lot Details
- 1.08 Acre Lot
- Cul-De-Sac
- Privacy Fence
- Back Yard Fenced
Parking
- Garage
Home Design
- Traditional Architecture
- Split Level Home
- Brick Exterior Construction
- Slab Foundation
- Shingle Roof
Interior Spaces
- 1,612 Sq Ft Home
- 1-Story Property
- Sheet Rock Walls or Ceilings
- Ceiling Fan
- Recessed Lighting
- Fireplace
- Blinds
- Fire and Smoke Detector
- Laundry Room
Kitchen
- Stove
- Range Hood
- Ice Maker
- Dishwasher
- Stainless Steel Appliances
Flooring
- Wood
- Carpet
- Laminate
Bedrooms and Bathrooms
- 3 Bedrooms
- Walk-In Closet
- 2 Full Bathrooms
- Dual Vanity Sinks in Primary Bathroom
- Soaking Tub
Outdoor Features
- Vinyl Pool
- Open Patio
Utilities
- Central Heating and Cooling System
- Electric Water Heater
- High Speed Internet
- Cable TV Available
Community Details
- Summerwood Subdivision
Listing and Financial Details
- Tax Lot 30
- Assessor Parcel Number 0084F030
Ownership History
Purchase Details
Home Financials for this Owner
Home Financials are based on the most recent Mortgage that was taken out on this home.Purchase Details
Home Financials for this Owner
Home Financials are based on the most recent Mortgage that was taken out on this home.Purchase Details
Similar Homes in Bainbridge, GA
Home Values in the Area
Average Home Value in this Area
Purchase History
| Date | Type | Sale Price | Title Company |
|---|---|---|---|
| Warranty Deed | $290,000 | -- | |
| Warranty Deed | $17,900 | -- | |
| Deed | $165,000 | -- |
Mortgage History
| Date | Status | Loan Amount | Loan Type |
|---|---|---|---|
| Open | $290,000 | VA | |
| Previous Owner | $175,757 | FHA |
Property History
| Date | Event | Price | Change | Sq Ft Price |
|---|---|---|---|---|
| 08/20/2024 08/20/24 | Sold | $310,000 | -1.6% | $192 / Sq Ft |
| 07/01/2024 07/01/24 | Pending | -- | -- | -- |
| 06/20/2024 06/20/24 | For Sale | $315,000 | +8.6% | $195 / Sq Ft |
| 06/02/2023 06/02/23 | Sold | $290,000 | -3.3% | $180 / Sq Ft |
| 03/19/2023 03/19/23 | Pending | -- | -- | -- |
| 03/12/2023 03/12/23 | Price Changed | $299,999 | -2.9% | $186 / Sq Ft |
| 02/28/2023 02/28/23 | For Sale | $309,000 | +72.6% | $192 / Sq Ft |
| 09/23/2019 09/23/19 | Sold | $179,000 | -2.2% | $111 / Sq Ft |
| 08/22/2019 08/22/19 | Pending | -- | -- | -- |
| 08/17/2019 08/17/19 | For Sale | $183,000 | -- | $114 / Sq Ft |
Tax History Compared to Growth
Tax History
| Year | Tax Paid | Tax Assessment Tax Assessment Total Assessment is a certain percentage of the fair market value that is determined by local assessors to be the total taxable value of land and additions on the property. | Land | Improvement |
|---|---|---|---|---|
| 2024 | $3,071 | $97,156 | $10,000 | $87,156 |
| 2023 | $2,836 | $93,722 | $10,000 | $83,722 |
| 2022 | $2,592 | $85,820 | $10,000 | $75,820 |
| 2021 | $2,422 | $78,256 | $10,000 | $68,256 |
| 2020 | $2,280 | $68,176 | $10,000 | $58,176 |
| 2019 | $2,199 | $65,044 | $10,000 | $55,044 |
| 2018 | $2,039 | $61,127 | $10,000 | $51,127 |
| 2017 | $2,137 | $61,127 | $10,000 | $51,127 |
| 2016 | $2,077 | $61,127 | $10,000 | $51,127 |
| 2015 | $2,137 | $61,127 | $10,000 | $51,127 |
| 2014 | $1,982 | $61,127 | $10,000 | $51,127 |
| 2013 | -- | $61,126 | $10,000 | $51,126 |
Agents Affiliated with this Home
-
Tyler Inlow

Seller's Agent in 2024
Tyler Inlow
First & Main Real Estate Group
(229) 726-9680
101 Total Sales
-
AJ Bailey

Seller Co-Listing Agent in 2024
AJ Bailey
First & Main Real Estate Group
(229) 220-9655
80 Total Sales
-
Gerald Gay
G
Buyer's Agent in 2024
Gerald Gay
Premier Group Realty
(706) 207-2433
57 Total Sales
-
Eric Delanoy
E
Seller's Agent in 2023
Eric Delanoy
Delco Realty Group Inc
4 Total Sales
-
Kala Elmore
K
Buyer's Agent in 2023
Kala Elmore
Keller Williams Realty Southeast Alabama
(334) 596-8792
28 Total Sales
Map
Source: Southwest Georgia Board of REALTORS®
MLS Number: 12288
APN: 0084F-030-000
- 122 Laurel Ln
- 145 Robin Ln
- Lot 12 A Mountain View Way Unit 12
- Lot 13 A Mountain View Way Unit 13 A
- 1403 Faceville Hwy
- 4334 Faceville Hwy
- 1101 Faceville Hwy
- 1000 Faceville Hwy
- 1534 Fairway Dr
- TBD LOTS 1, 2 Seminole Ridge S D
- 216 Edgewood Dr
- Lot 6 Allison Dr
- Lot 5 Jacquelyn Ct
- Lot 2 Jacquelyn Ct
- Lot 1 Allison Dr
- 909 Cox Ave
- 112 River Oaks Dr
- 186 River Oaks Dr
- 1325 Faceville Hwy
- 213 W Columbia St
