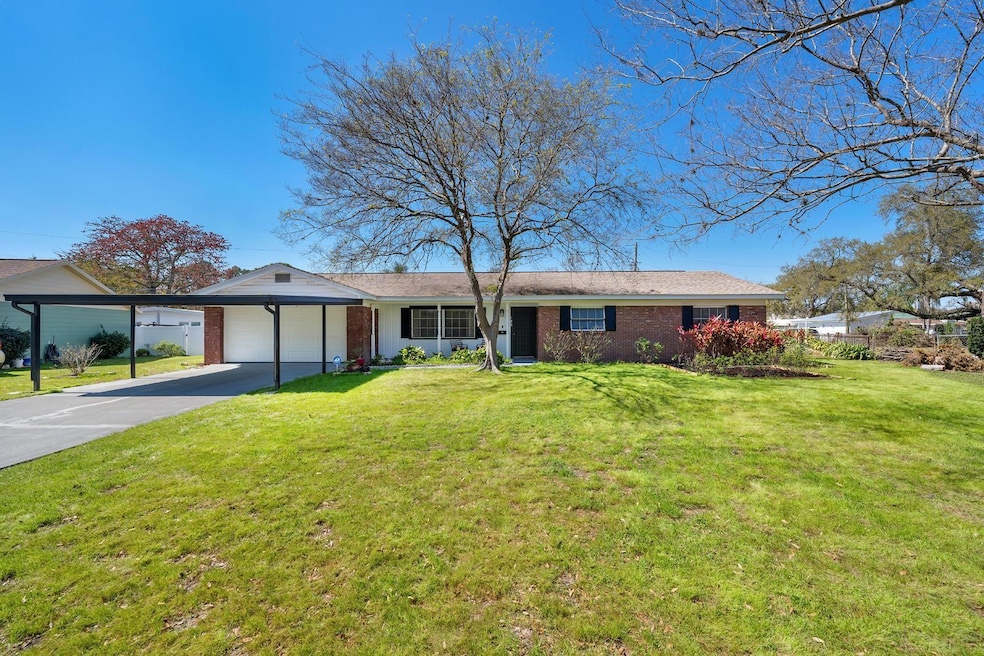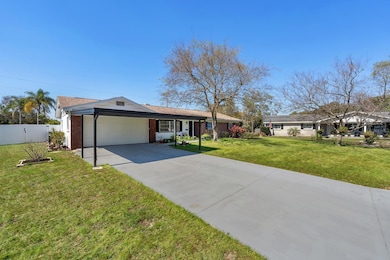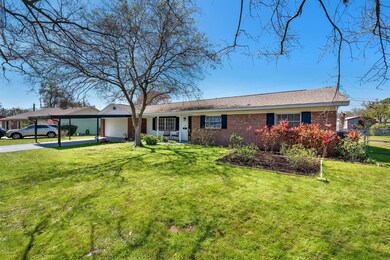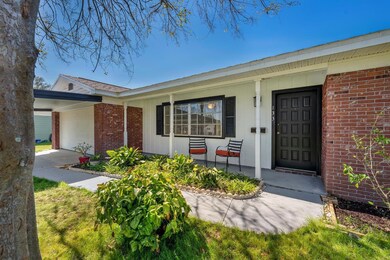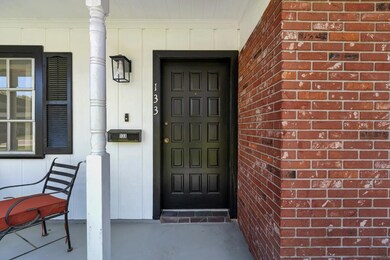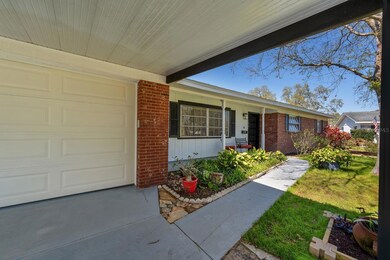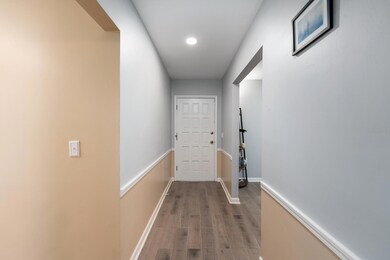
133 Morrow Cir Brandon, FL 33510
Highlights
- Solar Power System
- No HOA
- Front Porch
- Living Room with Fireplace
- Oversized Lot
- 2 Car Attached Garage
About This Home
As of April 2024Welcome to your dream home! Nestled on a sprawling 1/4 acre lot without the hassle of HOA or CDD fees, this meticulously maintained 3-bedroom, 2-bathroom gem is a true sanctuary. Boasting 1,722 Sq. Ft. of living space, this home offers both comfort and style.
Step into a formal living room, seamlessly flowing into a spacious kitchen and dining area, perfect for entertaining guests. The heart of the home lies in the expansive family room adorned with a cozy fireplace, ideal for creating cherished memories with loved ones.
Outside, discover your own slice of paradise within the beautifully landscaped yard, a serene oasis inviting you to unwind and bask in nature's beauty. This home has ceramic tile floors, complemented by new ceiling fans and updated light fixtures throughout, exuding modern sophistication at every turn.
Indulge in the pinnacle of relaxation in the meticulously updated owner's and guest bathrooms, with contemporary finishes that elevate everyday living. With the roof replaced in June 2019 and new solar panels ensuring an eco-friendly and cost-effective energy solution, this home epitomizes effortless living.
Conveniently located near premier shopping destinations, wonderful dining options, and renowned medical facilities, this home offers unparalleled accessibility to Hwy 60, I-4, I-75, & The Crosstown Expressway, ensuring every convenience is within reach.
Don't miss this rare opportunity to make this exceptional property your own.
Last Agent to Sell the Property
RE/MAX COLLECTIVE Brokerage Phone: 813-651-1900 License #3484024 Listed on: 02/27/2024

Home Details
Home Type
- Single Family
Est. Annual Taxes
- $524
Year Built
- Built in 1968
Lot Details
- 0.26 Acre Lot
- Lot Dimensions are 96x119
- East Facing Home
- Oversized Lot
- Property is zoned RSC-6
Parking
- 2 Car Attached Garage
Home Design
- Slab Foundation
- Shingle Roof
- Block Exterior
Interior Spaces
- 1,722 Sq Ft Home
- 1-Story Property
- Ceiling Fan
- Wood Burning Fireplace
- Living Room with Fireplace
- Tile Flooring
Kitchen
- Range
- Microwave
Bedrooms and Bathrooms
- 3 Bedrooms
- 2 Full Bathrooms
Laundry
- Laundry in Garage
- Dryer
- Washer
Eco-Friendly Details
- Solar Power System
- Solar owned by seller
Outdoor Features
- Private Mailbox
- Front Porch
Schools
- Seffner Elementary School
- Mann Middle School
- Brandon High School
Utilities
- Central Heating and Cooling System
- Thermostat
- Electric Water Heater
- High Speed Internet
- Cable TV Available
Community Details
- No Home Owners Association
- Highland Grove Estates Subdivision
Listing and Financial Details
- Visit Down Payment Resource Website
- Legal Lot and Block 9 / 1
- Assessor Parcel Number U-14-29-20-2BD-000001-00009.0
Ownership History
Purchase Details
Home Financials for this Owner
Home Financials are based on the most recent Mortgage that was taken out on this home.Purchase Details
Home Financials for this Owner
Home Financials are based on the most recent Mortgage that was taken out on this home.Purchase Details
Purchase Details
Similar Homes in the area
Home Values in the Area
Average Home Value in this Area
Purchase History
| Date | Type | Sale Price | Title Company |
|---|---|---|---|
| Warranty Deed | $375,000 | Leading Edge Title | |
| Warranty Deed | $365,000 | Sunbelt Title Agency | |
| Warranty Deed | $95,000 | Attorney | |
| Interfamily Deed Transfer | -- | Attorney | |
| Warranty Deed | -- | -- |
Mortgage History
| Date | Status | Loan Amount | Loan Type |
|---|---|---|---|
| Open | $368,207 | FHA | |
| Previous Owner | $365,000 | VA |
Property History
| Date | Event | Price | Change | Sq Ft Price |
|---|---|---|---|---|
| 04/05/2024 04/05/24 | Sold | $375,000 | -1.1% | $218 / Sq Ft |
| 03/01/2024 03/01/24 | Pending | -- | -- | -- |
| 02/27/2024 02/27/24 | For Sale | $379,000 | +3.8% | $220 / Sq Ft |
| 09/19/2022 09/19/22 | Sold | $365,000 | +4.3% | $212 / Sq Ft |
| 08/19/2022 08/19/22 | Pending | -- | -- | -- |
| 08/17/2022 08/17/22 | For Sale | $350,000 | -- | $203 / Sq Ft |
Tax History Compared to Growth
Tax History
| Year | Tax Paid | Tax Assessment Tax Assessment Total Assessment is a certain percentage of the fair market value that is determined by local assessors to be the total taxable value of land and additions on the property. | Land | Improvement |
|---|---|---|---|---|
| 2024 | $564 | $305,019 | -- | -- |
| 2023 | $524 | $296,135 | $72,771 | $223,364 |
| 2022 | $3,014 | $189,523 | $0 | $0 |
| 2021 | $2,975 | $184,003 | $47,581 | $136,422 |
| 2020 | $3,512 | $174,411 | $41,983 | $132,428 |
| 2019 | $1,133 | $87,239 | $0 | $0 |
| 2018 | $1,054 | $85,612 | $0 | $0 |
| 2017 | $1,027 | $132,249 | $0 | $0 |
| 2016 | $1,003 | $82,126 | $0 | $0 |
| 2015 | $1,012 | $81,555 | $0 | $0 |
| 2014 | $988 | $80,908 | $0 | $0 |
| 2013 | -- | $79,712 | $0 | $0 |
Agents Affiliated with this Home
-
Cheryl Thompson

Seller's Agent in 2024
Cheryl Thompson
RE/MAX COLLECTIVE
(813) 643-9977
3 in this area
88 Total Sales
-
Anamarys Perez Jimenez
A
Buyer's Agent in 2024
Anamarys Perez Jimenez
LANTES REALTY GROUP LLC
(813) 843-7677
1 in this area
40 Total Sales
-
Shane Gray
S
Seller's Agent in 2022
Shane Gray
COLDWELL BANKER REALTY
(813) 580-0269
1 in this area
3 Total Sales
Map
Source: Stellar MLS
MLS Number: T3507167
APN: U-14-29-20-2BD-000001-00009.0
- 925 Skyview Dr
- 401 Blueberry Ln
- 408 Blueberry Ln
- 147 Melanie Ln
- 1211 E Camellia Dr
- 1009 Kenmore Dr
- 1305 Willow Valley Dr
- 107 Valley Cir
- 504 Hedge Row Rd
- 228 Taylor Bay Ln
- 3104 Apricot St
- 653 Timber Pond Dr
- 603 Beverly Dr
- 510 Alma Dr
- 209 Elrod Dr
- 102 Inwood Cir
- 608 Chilt Dr
- 320 Pheasant Cir
- 808 Timber Pond Dr
- 422 Mahogany Dr
