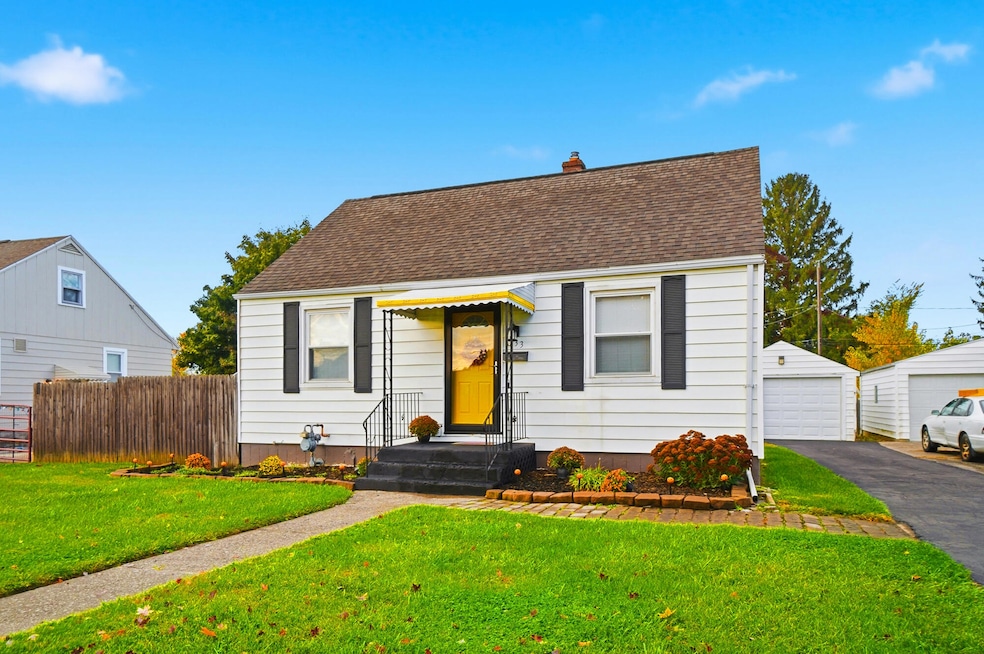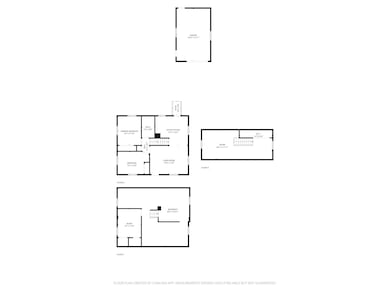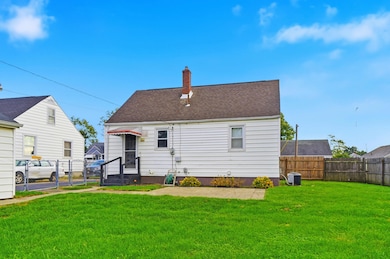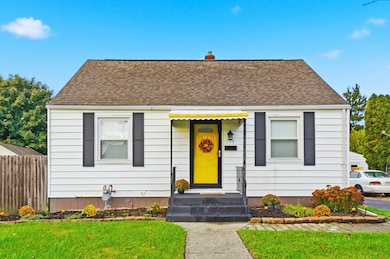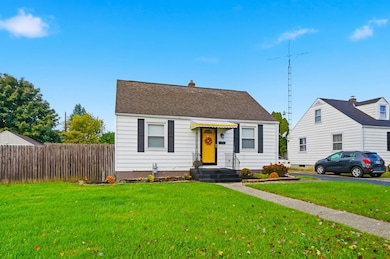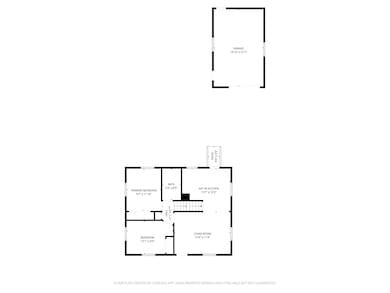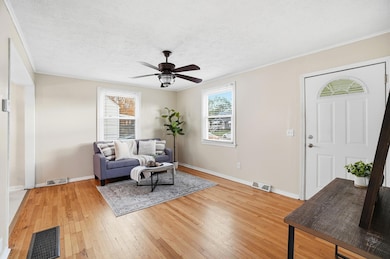133 N Arlington Ave Springfield, OH 45503
Estimated payment $990/month
Highlights
- Cape Cod Architecture
- 1 Car Detached Garage
- Porch
- No HOA
- Plantation Shutters
- Patio
About This Home
Charming blend of old-world character and modern comfort! Down payment assistance programs are available to qualified buyers. Step inside this beautifully updated home featuring freshly painted interiors, new railings on both porches, and a welcoming paver sidewalk that enhances the curb appeal. Enjoy the beautiful original hardwood floors and custom plantation blinds throughout. The updated bathroom features a stylish art deco vanity, new fixtures, and the original laundry chute for added charm.The home includes a high-efficiency HVAC system installed in 2018, updated 100 amp service, all new light fixtures, and a fully fenced backyard with a newly repaved blacktop driveway. The full basement offers poured concrete walls, recessed lighting, and a partially finished layout that is perfect for a family room or recreation room, plus an additional office or potential fourth bedroom. There is also a storage room with wired shelving and a convenient laundry area with stackable washer and dryer that do convey plus added cabinetry with a folding countertop to make doing laundry much easier! Out back, relax on the patio pavers overlooking the fenced yard and the 22x14 (1.5 car) garage with door opener, shelving, and two service doors. The rear service door was recently replaced. Roof was newer when the owner purchased the home (according to previous MLS, it was a total tear off in 2011). Call today for your private tour!
Home Details
Home Type
- Single Family
Est. Annual Taxes
- $1,766
Year Built
- Built in 1947
Lot Details
- 9,148 Sq Ft Lot
- Lot Dimensions are 57x157
- Fenced
Parking
- 1 Car Detached Garage
- Garage Door Opener
Home Design
- Cape Cod Architecture
- Poured Concrete
- Vinyl Siding
Interior Spaces
- 1,008 Sq Ft Home
- 1.5-Story Property
- Ceiling Fan
- Recessed Lighting
- Plantation Shutters
- Partially Finished Basement
- Basement Fills Entire Space Under The House
Kitchen
- Range
- Microwave
- Dishwasher
Bedrooms and Bathrooms
- 4 Bedrooms
- 1 Full Bathroom
Outdoor Features
- Patio
- Porch
Utilities
- Forced Air Heating and Cooling System
- Heating System Uses Natural Gas
- Natural Gas Connected
Community Details
- No Home Owners Association
Listing and Financial Details
- Assessor Parcel Number 3400700023307023
Map
Home Values in the Area
Average Home Value in this Area
Tax History
| Year | Tax Paid | Tax Assessment Tax Assessment Total Assessment is a certain percentage of the fair market value that is determined by local assessors to be the total taxable value of land and additions on the property. | Land | Improvement |
|---|---|---|---|---|
| 2024 | $1,721 | $34,840 | $6,000 | $28,840 |
| 2023 | $1,721 | $34,840 | $6,000 | $28,840 |
| 2022 | $1,763 | $34,840 | $6,000 | $28,840 |
| 2021 | $1,285 | $23,390 | $4,000 | $19,390 |
| 2020 | $1,253 | $23,390 | $4,000 | $19,390 |
| 2019 | $1,257 | $23,390 | $4,000 | $19,390 |
| 2018 | $1,068 | $19,070 | $3,170 | $15,900 |
| 2017 | $1,067 | $18,110 | $3,175 | $14,935 |
| 2016 | $1,164 | $19,079 | $3,175 | $15,904 |
| 2015 | $1,013 | $17,200 | $3,175 | $14,025 |
| 2014 | $1,009 | $17,200 | $3,175 | $14,025 |
| 2013 | $998 | $17,200 | $3,175 | $14,025 |
Property History
| Date | Event | Price | List to Sale | Price per Sq Ft | Prior Sale |
|---|---|---|---|---|---|
| 11/03/2025 11/03/25 | For Sale | $159,900 | +133.4% | $159 / Sq Ft | |
| 04/21/2017 04/21/17 | Sold | $68,500 | -8.1% | $68 / Sq Ft | View Prior Sale |
| 04/17/2017 04/17/17 | Pending | -- | -- | -- | |
| 04/11/2017 04/11/17 | For Sale | $74,500 | -- | $74 / Sq Ft |
Purchase History
| Date | Type | Sale Price | Title Company |
|---|---|---|---|
| Warranty Deed | $68,500 | Ohio Real Estate Title | |
| Warranty Deed | $64,500 | -- | |
| Deed | $48,500 | -- |
Mortgage History
| Date | Status | Loan Amount | Loan Type |
|---|---|---|---|
| Previous Owner | $63,957 | FHA | |
| Previous Owner | $49,950 | VA |
Source: Western Regional Information Systems & Technology (WRIST)
MLS Number: 1042343
APN: 34-00700-02330-7023
- 105 N Clairmont Ave
- 206-208 N Belmont Ave
- 26 N Belmont Ave
- 320 N Clairmont Ave
- 2226 E High St
- 127 Bellevue Ave
- 1726 Highland Ave
- 1721 Prospect St
- 1704 Highland Ave
- 2136 Hillside Ave
- 2256 Hillside Ave
- 1624 Highland Ave
- 106 Cottage Place
- 1621 Prospect St
- 325 N Burnett Rd
- 2201 Woodside Ave
- 2020 Woodside Ave
- 2115 Hoppes Ave
- 2100 E High St
- 1910 E High St
- 1580 Highland Ave Unit 1582 1/2
- 1590-1592 E High St
- 1576 E High St
- 2650 E High St
- 2680 E High St
- 2880 Dwight Rd
- 3225 Maplewood Ave
- 731 E High St
- 536 Homeview Ave
- 700 E McCreight Ave
- 312 Selma Rd Unit 1/2
- 312 Selma Rd
- 314 Selma Rd Unit 1/2
- 314 Selma Rd
- 40 E Ward St Unit B
- 124 E Cecil St
- 25 Mill Run Place
- 1835 E Home Rd
