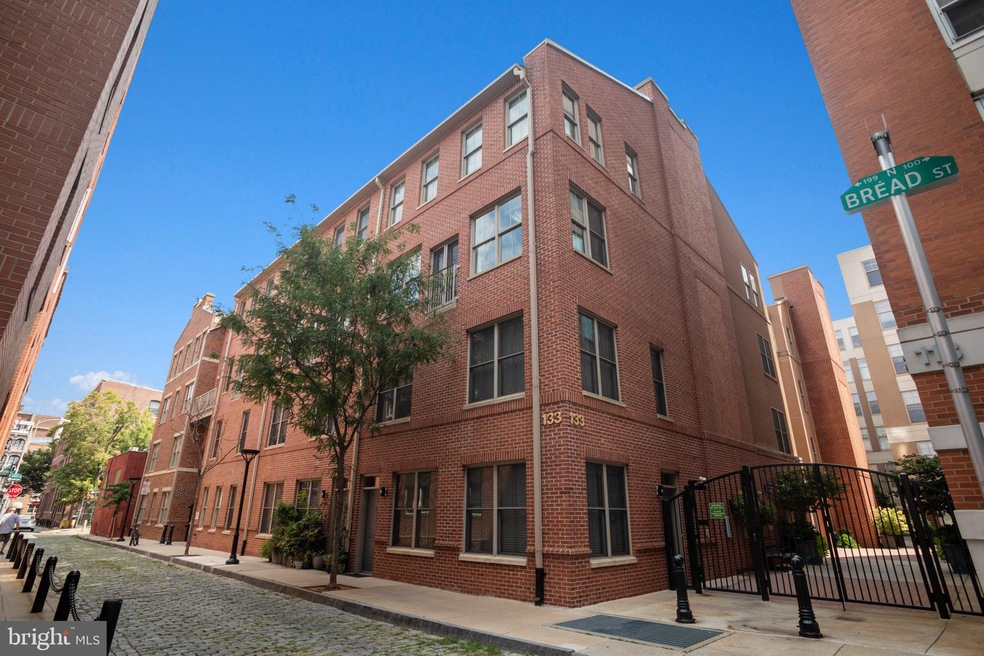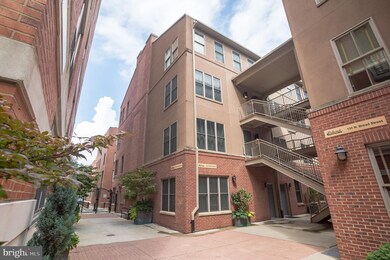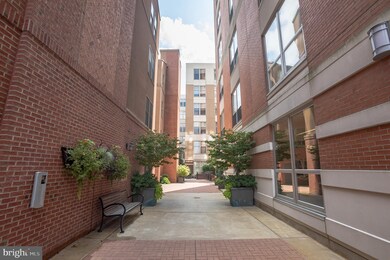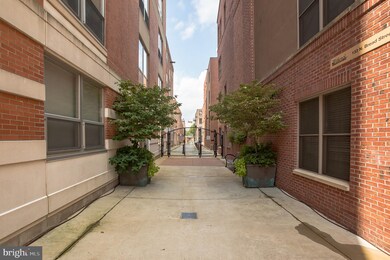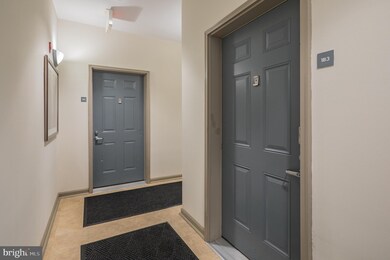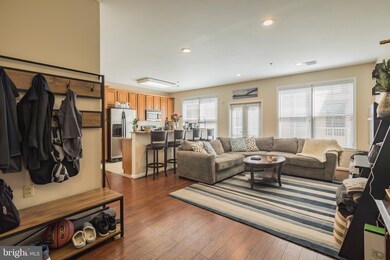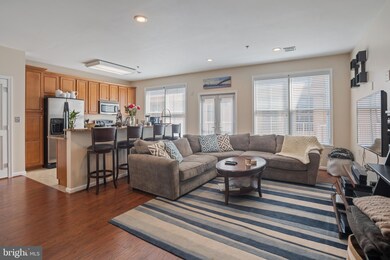
133 N Bread St Unit B3 Philadelphia, PA 19106
Old City NeighborhoodEstimated Value: $506,423 - $590,000
Highlights
- Penthouse
- Community Playground
- Programmable Thermostat
- Living Room
- En-Suite Primary Bedroom
- 3-minute walk to Girard Fountain Park
About This Home
As of February 2020Dreams of living in historic Olde City are realized. The National is a private gated community with court yards, tot lot,on site secured parking, multiple points of entry, a secure mail-room, and a state-of-the-art gym. Conveniently located to restaurants, boutiques, galleries, coffee shops, and transportation. This 2-Bedroom, 2.5-Bath, 3rd-floor-entry stacked townhouse has a great open floor plan. The first floor has living room, kitchen, powder room and laundry area with impressive storage space. Kitchen features breakfast bar with space for four chairs, granite counter tops, ample cabinet space, stainless steel appliances and pantry. First floor has hardwood flooring and large windows that over look the courtyard and Juliette balcony. The second floor has a grand size master bedroom with walk in closet and a marvelous master bathroom with double vanity and large stall shower. To complete this level is a hall bath, large second bedroom and linen closet. Newer additions to the home are carpet, water heater was replaced in 2015, washer and dryer were purchased in 2018 and the HVAC unit was replaced in 2018. One deeded parking space is included in the purchase price.
Last Agent to Sell the Property
Real of Pennsylvania License #AB069579 Listed on: 09/06/2019
Property Details
Home Type
- Condominium
Est. Annual Taxes
- $5,251
Year Built
- Built in 2006
HOA Fees
- $486 Monthly HOA Fees
Parking
- Assigned Parking
Home Design
- Penthouse
- Masonry
Interior Spaces
- 1,190 Sq Ft Home
- Property has 2 Levels
- Living Room
Bedrooms and Bathrooms
- 2 Bedrooms
- En-Suite Primary Bedroom
Utilities
- Central Air
- Back Up Electric Heat Pump System
- Programmable Thermostat
Listing and Financial Details
- Tax Lot 676
- Assessor Parcel Number 888058022
Community Details
Overview
- $1,068 Capital Contribution Fee
- Association fees include all ground fee, common area maintenance, exterior building maintenance, management, snow removal, trash, parking fee
- Robert H. Wise Management Co Condos
- Old City Subdivision
Recreation
- Community Playground
Pet Policy
- Pets Allowed
Ownership History
Purchase Details
Home Financials for this Owner
Home Financials are based on the most recent Mortgage that was taken out on this home.Purchase Details
Home Financials for this Owner
Home Financials are based on the most recent Mortgage that was taken out on this home.Purchase Details
Home Financials for this Owner
Home Financials are based on the most recent Mortgage that was taken out on this home.Similar Homes in Philadelphia, PA
Home Values in the Area
Average Home Value in this Area
Purchase History
| Date | Buyer | Sale Price | Title Company |
|---|---|---|---|
| Huang Tiffany | $450,000 | Community First Abstract | |
| Browne Daniel | $400,000 | Title Services | |
| Lesser Kathleen | $430,000 | Eastern Title Agency Inc |
Mortgage History
| Date | Status | Borrower | Loan Amount |
|---|---|---|---|
| Open | Huang Tiffany | $360,000 | |
| Previous Owner | Browne Daniel | $200,000 | |
| Previous Owner | Lesser Kathleen | $279,000 |
Property History
| Date | Event | Price | Change | Sq Ft Price |
|---|---|---|---|---|
| 02/28/2020 02/28/20 | Sold | $450,000 | +0.4% | $378 / Sq Ft |
| 12/27/2019 12/27/19 | Pending | -- | -- | -- |
| 11/19/2019 11/19/19 | Price Changed | $448,000 | -0.4% | $376 / Sq Ft |
| 10/10/2019 10/10/19 | Price Changed | $450,000 | -1.1% | $378 / Sq Ft |
| 09/19/2019 09/19/19 | Price Changed | $455,000 | -2.2% | $382 / Sq Ft |
| 09/06/2019 09/06/19 | For Sale | $465,000 | +16.3% | $391 / Sq Ft |
| 02/13/2015 02/13/15 | Sold | $400,000 | -7.0% | $336 / Sq Ft |
| 01/29/2015 01/29/15 | Pending | -- | -- | -- |
| 10/27/2014 10/27/14 | For Sale | $429,900 | 0.0% | $361 / Sq Ft |
| 09/15/2013 09/15/13 | Rented | $2,650 | 0.0% | -- |
| 08/23/2013 08/23/13 | Under Contract | -- | -- | -- |
| 07/11/2013 07/11/13 | For Rent | $2,650 | +6.0% | -- |
| 09/03/2012 09/03/12 | Rented | $2,500 | -3.8% | -- |
| 09/01/2012 09/01/12 | Under Contract | -- | -- | -- |
| 08/08/2012 08/08/12 | For Rent | $2,600 | -- | -- |
Tax History Compared to Growth
Tax History
| Year | Tax Paid | Tax Assessment Tax Assessment Total Assessment is a certain percentage of the fair market value that is determined by local assessors to be the total taxable value of land and additions on the property. | Land | Improvement |
|---|---|---|---|---|
| 2025 | $5,409 | $397,900 | $63,600 | $334,300 |
| 2024 | $5,409 | $397,900 | $63,600 | $334,300 |
| 2023 | $5,409 | $386,400 | $61,800 | $324,600 |
| 2022 | $5,251 | $386,400 | $61,800 | $324,600 |
| 2021 | $5,251 | $0 | $0 | $0 |
| 2020 | $5,251 | $0 | $0 | $0 |
| 2019 | $5,251 | $0 | $0 | $0 |
| 2018 | $5,251 | $0 | $0 | $0 |
| 2017 | $2,310 | $0 | $0 | $0 |
| 2016 | $552 | $0 | $0 | $0 |
| 2015 | -- | $0 | $0 | $0 |
| 2014 | -- | $388,000 | $39,400 | $348,600 |
| 2012 | -- | $105,472 | $4,309 | $101,163 |
Agents Affiliated with this Home
-
Joe Tosco

Seller's Agent in 2020
Joe Tosco
Real of Pennsylvania
(484) 571-1279
217 Total Sales
-
Karen Tosco

Seller Co-Listing Agent in 2020
Karen Tosco
Real of Pennsylvania
(484) 571-2324
97 Total Sales
-
Evan Frisina

Buyer's Agent in 2020
Evan Frisina
Compass RE
(215) 205-7351
4 in this area
77 Total Sales
-
Jay Spaziano

Seller's Agent in 2015
Jay Spaziano
Jay Spaziano Real Estate
(215) 292-5898
469 Total Sales
-
Kristin McFeely

Buyer's Agent in 2015
Kristin McFeely
Compass RE
(215) 620-8726
8 in this area
359 Total Sales
-
Cassondra Giombetti

Buyer's Agent in 2013
Cassondra Giombetti
BHHS Fox & Roach
(484) 431-9439
74 Total Sales
Map
Source: Bright MLS
MLS Number: PAPH830968
APN: 888058022
- 113 N Bread St Unit 3B3
- 113 N Bread St Unit 3F5
- 113 N Bread St Unit 3E2
- 113 N Bread St Unit 3D1
- 133 N Bread St Unit J3
- 124 N 2nd St Unit 4
- 124 N 2nd St Unit PH
- 130 36 N Bread St Unit 218
- 130 N Bread St Unit 310
- 160 64 N 2nd St Unit 601
- 160 64 N 2nd St Unit 302
- 160 64 N 2nd St Unit 501
- 117-31 Quarry St Unit 9
- 140 Race St
- 144 46 N 3rd St Unit C
- 239 Race St
- 148 N Front St
- 309 13 Arch St Unit 301
- 309 13 Arch St Unit 206
- 309 13 Arch St Unit 609
- 133 N Bread St Unit I1I
- 131 N Bread St Unit A3
- 133 N Bread St Unit 1C1
- 133 N Bread St Unit E1
- 131 N Bread St Unit B3
- 133 N Bread St Unit I3
- 133 N Bread St Unit 1I1
- 131 N Bread St Unit C3
- 133 N Bread St Unit B3
- 133 N Bread St Unit L1
- 133 N Bread St Unit F1
- 133 N Bread St Unit B1
- 133 N Bread St Unit 1K3
- 133 N Bread St Unit 3E
- 131 N Bread St Unit 1B
- 131 N Bread St Unit 1C
- 131 N Bread St Unit 3C
- 133 N Bread St Unit 3H
- 133 N Bread St Unit 1H
- 131 N Bread St Unit 3B
